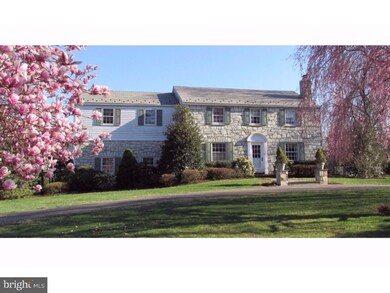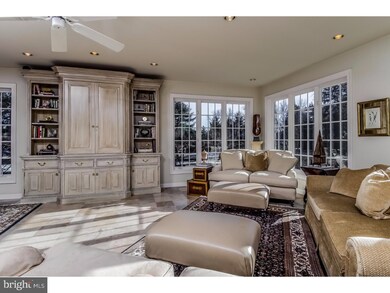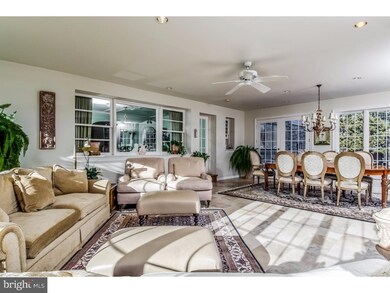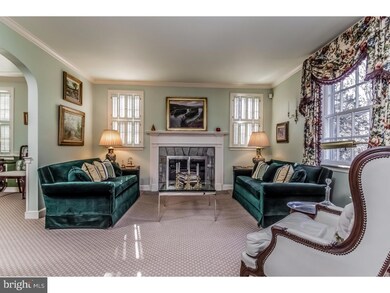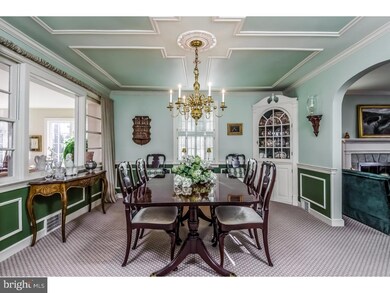
6656 Chapel Rd New Hope, PA 18938
Estimated Value: $952,000 - $1,194,754
Highlights
- Second Garage
- 2.07 Acre Lot
- Wood Flooring
- New Hope-Solebury Upper Elementary School Rated A
- Traditional Architecture
- Attic
About This Home
As of December 2016In Home Occupation! A Rare Find! Comfortably sophisticated Stone Manor House with extensions on 2+ A in highly desired Solebury Twp. Enter the warm and inviting formal Living Room with a handsome stone, wood burning Fireplace which has been outfitted for propane. It flows into a lovely Dining Room with lighted corner cabinets and beautifully detailed ceiling! A custom outfitted Kitchen boasts a terrific pantry, new dishwasher, angled island with granite overhang for stools, custom cabinetry and wonderful windows overlooking the beautiful grounds. There is an adjacent Study or Breakfast Room off the Kitchen. WOW...... what a stunning, over sized Family Room with extensive, large casement windows on 3 sides, and handsome, neutral limestone floor. There is recessed lighting and a distinctive, custom built-in cabinet which, when not enjoying the views outside, is the focal point of the room. It also enjoys access to the beautifully done blue stone patio, terraced with a stone wall and landscaping. Perfect for entertaining! The second floor enjoys spacious bedrooms, a hall bath and, again...... A fantastic Master Bedroom Suite with lots of closet space & large dressing room area. The custom Master Bath, too, is large, boasting marble floors, counter tops, tall vanities and a large tiled, steam shower, private water closet. The tub is jetted. Two sets of windows allow lots of natural light. Bedroom #4 is really 2 rooms. It is quite large & was used as a professional office by a well known local Designer. Lots of possibilities here. Fantastic yard/grounds with lots of privacy. There is a 2 car attached garage plus a detached 1,200SF Barn/2 Garages/ Work area with a Loft! New Septic spring 2016.Recent whole house generator.
Co-Listed By
ROBERT WEIKEL
Corcoran Sawyer Smith
Home Details
Home Type
- Single Family
Est. Annual Taxes
- $9,416
Year Built
- Built in 1950
Lot Details
- 2.07 Acre Lot
- Level Lot
- Open Lot
- Back, Front, and Side Yard
- Property is in good condition
- Property is zoned VR
Parking
- 4 Car Direct Access Garage
- 3 Open Parking Spaces
- Second Garage
- Garage Door Opener
Home Design
- Traditional Architecture
- Stone Foundation
- Shingle Roof
- Aluminum Siding
- Stone Siding
Interior Spaces
- 3,500 Sq Ft Home
- Property has 2 Levels
- Ceiling Fan
- Stone Fireplace
- Family Room
- Living Room
- Dining Room
- Attic Fan
- Home Security System
Kitchen
- Eat-In Kitchen
- Butlers Pantry
- Self-Cleaning Oven
- Cooktop
- Built-In Microwave
- Dishwasher
- Kitchen Island
Flooring
- Wood
- Wall to Wall Carpet
- Stone
- Tile or Brick
Bedrooms and Bathrooms
- 4 Bedrooms
- En-Suite Primary Bedroom
- En-Suite Bathroom
- 2.5 Bathrooms
Unfinished Basement
- Basement Fills Entire Space Under The House
- Exterior Basement Entry
- Laundry in Basement
Outdoor Features
- Patio
Schools
- New Hope-Solebury Middle School
- New Hope-Solebury High School
Utilities
- Forced Air Zoned Heating and Cooling System
- Back Up Electric Heat Pump System
- Back Up Oil Heat Pump System
- 200+ Amp Service
- Well
- Electric Water Heater
- On Site Septic
- Cable TV Available
Community Details
- No Home Owners Association
Listing and Financial Details
- Tax Lot 007
- Assessor Parcel Number 41-029-007
Ownership History
Purchase Details
Home Financials for this Owner
Home Financials are based on the most recent Mortgage that was taken out on this home.Purchase Details
Similar Homes in New Hope, PA
Home Values in the Area
Average Home Value in this Area
Purchase History
| Date | Buyer | Sale Price | Title Company |
|---|---|---|---|
| Savaryn Mark A | $650,000 | None Available | |
| Long Robert E | -- | -- |
Mortgage History
| Date | Status | Borrower | Loan Amount |
|---|---|---|---|
| Open | Savaryn Mark A | $500,000 | |
| Previous Owner | Long Robert E | $80,000 |
Property History
| Date | Event | Price | Change | Sq Ft Price |
|---|---|---|---|---|
| 12/06/2016 12/06/16 | Sold | $650,000 | -3.7% | $186 / Sq Ft |
| 10/31/2016 10/31/16 | Pending | -- | -- | -- |
| 10/10/2016 10/10/16 | Price Changed | $675,000 | -3.6% | $193 / Sq Ft |
| 09/27/2016 09/27/16 | Price Changed | $700,000 | -4.1% | $200 / Sq Ft |
| 09/12/2016 09/12/16 | Price Changed | $730,000 | -1.2% | $209 / Sq Ft |
| 08/04/2016 08/04/16 | Price Changed | $739,000 | -1.5% | $211 / Sq Ft |
| 06/01/2016 06/01/16 | Price Changed | $750,000 | -6.1% | $214 / Sq Ft |
| 05/02/2016 05/02/16 | Price Changed | $799,000 | -2.0% | $228 / Sq Ft |
| 04/10/2016 04/10/16 | Price Changed | $815,000 | -0.5% | $233 / Sq Ft |
| 04/08/2016 04/08/16 | Price Changed | $819,000 | -3.5% | $234 / Sq Ft |
| 01/15/2016 01/15/16 | For Sale | $849,000 | -- | $243 / Sq Ft |
Tax History Compared to Growth
Tax History
| Year | Tax Paid | Tax Assessment Tax Assessment Total Assessment is a certain percentage of the fair market value that is determined by local assessors to be the total taxable value of land and additions on the property. | Land | Improvement |
|---|---|---|---|---|
| 2024 | $11,271 | $68,860 | $17,480 | $51,380 |
| 2023 | $10,983 | $68,860 | $17,480 | $51,380 |
| 2022 | $10,696 | $67,520 | $17,480 | $50,040 |
| 2021 | $10,483 | $67,520 | $17,480 | $50,040 |
| 2020 | $10,236 | $67,520 | $17,480 | $50,040 |
| 2019 | $10,013 | $67,520 | $17,480 | $50,040 |
| 2018 | $9,791 | $67,520 | $17,480 | $50,040 |
| 2017 | $9,416 | $67,520 | $17,480 | $50,040 |
| 2016 | $9,416 | $67,520 | $17,480 | $50,040 |
| 2015 | -- | $67,520 | $17,480 | $50,040 |
| 2014 | -- | $67,520 | $17,480 | $50,040 |
Agents Affiliated with this Home
-
Donna Weikel

Seller's Agent in 2016
Donna Weikel
Corcoran Sawyer Smith
(215) 262-7403
4 Total Sales
-
R
Seller Co-Listing Agent in 2016
ROBERT WEIKEL
Corcoran Sawyer Smith
-
Stephanie Garomon

Buyer's Agent in 2016
Stephanie Garomon
Addison Wolfe Real Estate
(215) 595-7402
7 in this area
13 Total Sales
Map
Source: Bright MLS
MLS Number: 1003880253
APN: 41-029-007
- 82 Parkside Dr
- 87 Sunset Dr
- 319 Fieldstone Dr
- 59 Hagan Dr
- 99 Greenbrook Ct
- 302 Weston Ln Unit 23
- 611 Weymouth Ct Unit 48
- 801 Breckinridge Ct Unit 92
- 32 Creek Run
- 855 Breckinridge Ct Unit 118
- 6 Riverstone Cir
- 62 Old York Rd
- 11 Ingham Way Unit G11
- 4 Ingham Way
- 216 S Sugan Rd
- 266 N Main St
- 7043 Phillips Mill Rd
- 4 Arden Way
- 50 B Darien
- 23 Eden Roc

