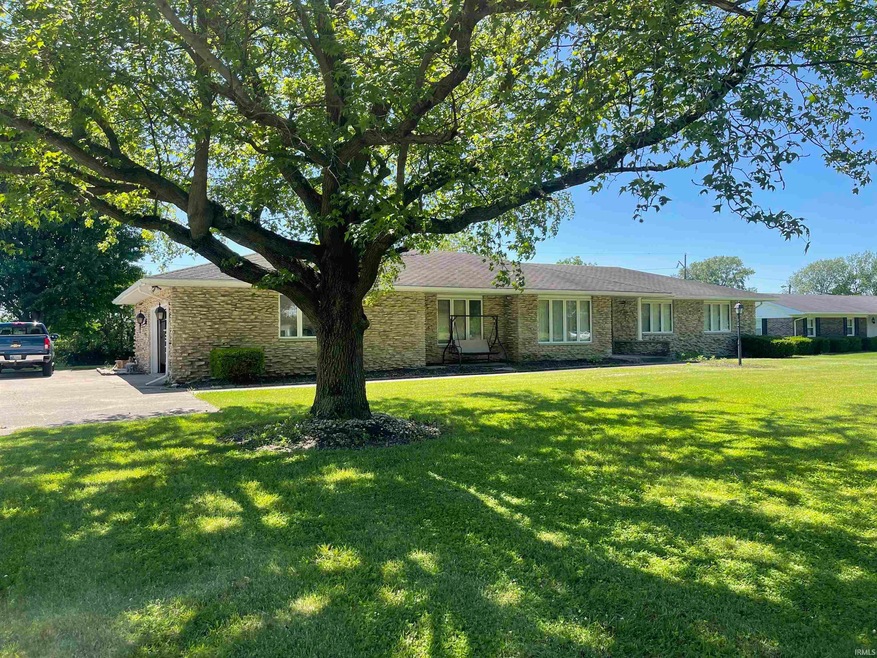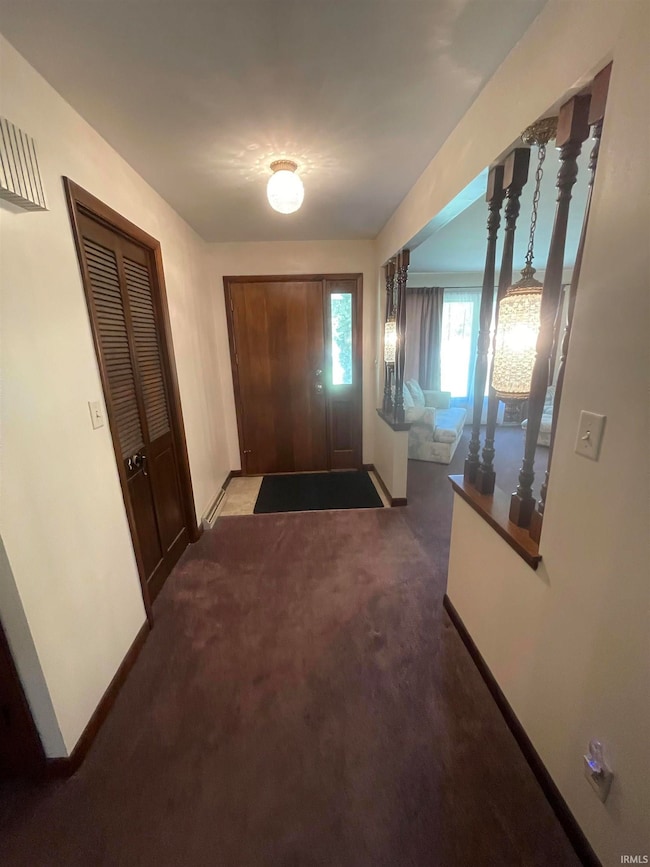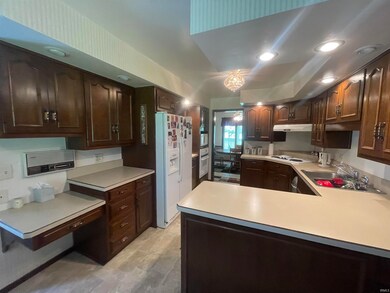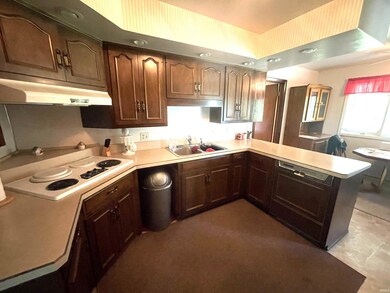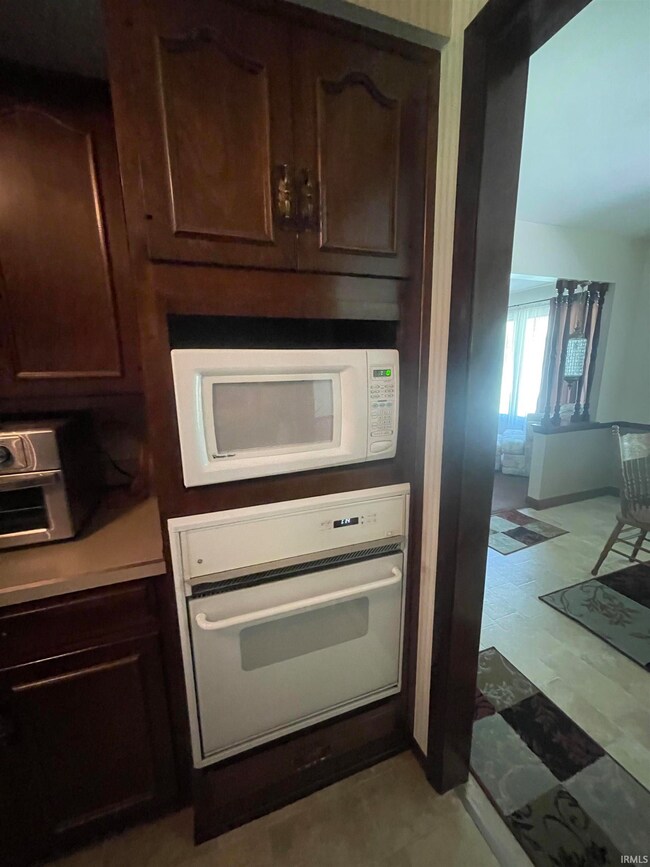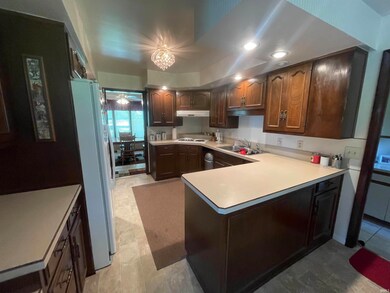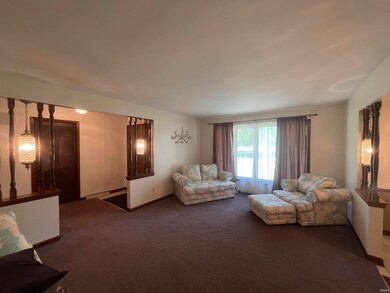
6656 U S 35 Walton, IN 46994
Highlights
- Primary Bedroom Suite
- Covered patio or porch
- 2 Car Attached Garage
- 1 Fireplace
- Formal Dining Room
- Walk-In Closet
About This Home
As of July 2025Small Town Living, Great Schools Comes with this Sprawling Ranch Home Located at the North Edge of Walton. This Home Features 2 Bedrooms on the Main level including the Master Suite with Master Bath and Walkin Closet, Nice Large Living Room and Family Room with Wood Burning Fireplace, Newer Patio Door Leading to Patio, Formal Dining Room, Spacious Kitchen with Appliances Including Built-in Oven and Electric Range, and Breakfast Area, Utility Room with Half Bath and at one time there was a Beauty Shop Area, the Sink is still Located in the Utility Room, Full Basement with 2 Additional Bedrooms, 1/2 Bath, Kitchen, Rec. Room, and Mechanical Room/Storage Room. GFA Furnace, Central AC, City Sewer Pump Station, Well Water, Nice Rear Yard, Patio with Pergola, Attached 2 Car Garage, Additional Detached 3 Car Garage, Stone Exterior, Cement Driveway, Attic Entrance in Detached Garage, 200 Amp Electrical Service, Dryer Hookup is Gas or Electric, Town of Walton for Sewer and Trash, Sewer is a Pump Station in the Basement
Last Agent to Sell the Property
Envision Real Estate Team - Logansport Brokerage Phone: 574-721-1354 Listed on: 05/29/2024
Last Buyer's Agent
Envision Real Estate Team - Logansport Brokerage Phone: 574-721-1354 Listed on: 05/29/2024
Home Details
Home Type
- Single Family
Est. Annual Taxes
- $2,524
Year Built
- Built in 1974
Lot Details
- 1.2 Acre Lot
- Level Lot
Parking
- 2 Car Attached Garage
- Garage Door Opener
- Driveway
Home Design
- Poured Concrete
- Asphalt Roof
- Stone Exterior Construction
Interior Spaces
- 1-Story Property
- Ceiling Fan
- 1 Fireplace
- Formal Dining Room
- Disposal
Flooring
- Carpet
- Vinyl
Bedrooms and Bathrooms
- 4 Bedrooms
- Primary Bedroom Suite
- Walk-In Closet
- Bathtub With Separate Shower Stall
Laundry
- Laundry on main level
- Washer and Gas Dryer Hookup
Basement
- Basement Fills Entire Space Under The House
- 1 Bathroom in Basement
- 2 Bedrooms in Basement
Schools
- Lewis Cass Elementary And Middle School
- Lewis Cass High School
Utilities
- Forced Air Heating and Cooling System
- Private Company Owned Well
- Well
Additional Features
- Covered patio or porch
- Suburban Location
Listing and Financial Details
- Assessor Parcel Number 09-10-25-402-001.000-020
Ownership History
Purchase Details
Home Financials for this Owner
Home Financials are based on the most recent Mortgage that was taken out on this home.Purchase Details
Similar Homes in Walton, IN
Home Values in the Area
Average Home Value in this Area
Purchase History
| Date | Type | Sale Price | Title Company |
|---|---|---|---|
| Warranty Deed | $312,500 | None Listed On Document | |
| Quit Claim Deed | -- | None Listed On Document |
Property History
| Date | Event | Price | Change | Sq Ft Price |
|---|---|---|---|---|
| 07/21/2025 07/21/25 | Sold | $315,000 | -3.0% | $87 / Sq Ft |
| 05/04/2025 05/04/25 | For Sale | $324,900 | +4.0% | $89 / Sq Ft |
| 07/12/2024 07/12/24 | Sold | $312,500 | -10.7% | $92 / Sq Ft |
| 05/29/2024 05/29/24 | For Sale | $349,900 | -- | $103 / Sq Ft |
Tax History Compared to Growth
Tax History
| Year | Tax Paid | Tax Assessment Tax Assessment Total Assessment is a certain percentage of the fair market value that is determined by local assessors to be the total taxable value of land and additions on the property. | Land | Improvement |
|---|---|---|---|---|
| 2024 | $2,586 | $303,200 | $28,300 | $274,900 |
| 2022 | $2,593 | $244,600 | $24,700 | $219,900 |
| 2021 | $2,525 | $231,400 | $24,700 | $206,700 |
| 2020 | $2,031 | $213,600 | $24,700 | $188,900 |
| 2019 | $2,061 | $208,600 | $24,700 | $183,900 |
| 2018 | $1,853 | $209,000 | $24,700 | $184,300 |
| 2017 | $1,847 | $206,300 | $24,700 | $181,600 |
| 2016 | $1,630 | $194,600 | $24,700 | $169,900 |
| 2014 | $1,003 | $136,300 | $24,200 | $112,100 |
| 2013 | $968 | $145,200 | $24,200 | $121,000 |
Agents Affiliated with this Home
-
Gregory Vogel

Seller's Agent in 2025
Gregory Vogel
VOGEL REAL ESTATE
(574) 870-3987
132 Total Sales
-
Joe Martino

Buyer's Agent in 2025
Joe Martino
Martino Realty & Auctioneers - Monticello
(765) 434-8598
168 Total Sales
-
Malinda Galloway

Seller's Agent in 2024
Malinda Galloway
Envision Real Estate Team - Logansport
(574) 721-1354
123 Total Sales
Map
Source: Indiana Regional MLS
MLS Number: 202419420
APN: 09-10-25-402-001.000-020
- 614 Carol Dr
- 200 Church St
- 506 N Davis St
- 301 N Gretchen St
- 305 N Davis St
- 5378 E County Road 600 S
- 7563 S 500 E
- 3277 S 475 E
- 3422 E Co Road 900 S
- 39033 Edwards Ct
- 8214 S County Road 1100 E
- 3210 Schilling St
- 2031 Shaw Ave
- 2038 Shaw Ave
- 11979 W 800 S
- 2804 Castle Ct
- 10306 E 350 S
- 1933 George Ave
- 4364 W 500 S
- 5484 E Co Road 150 S
