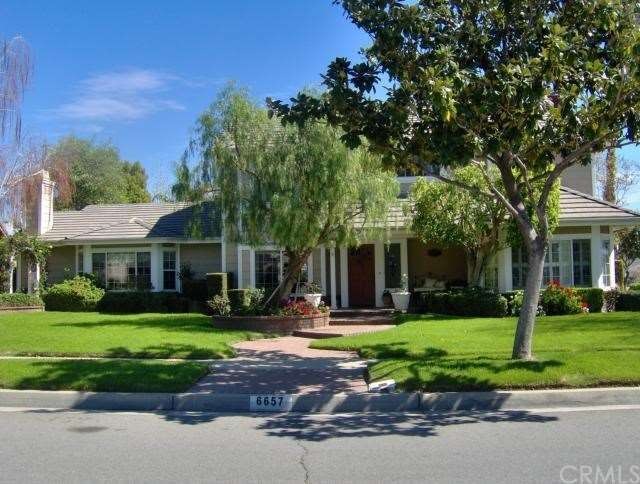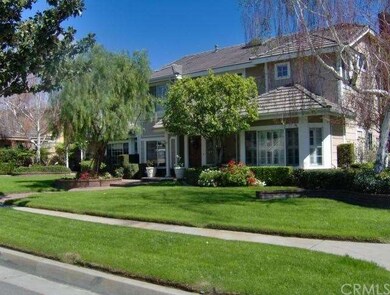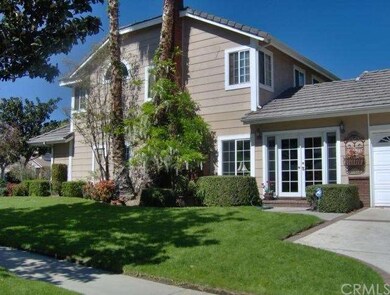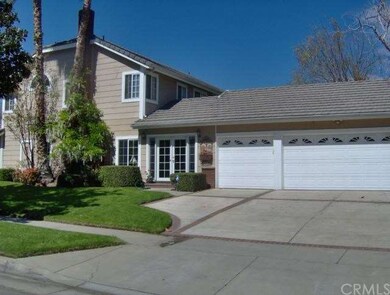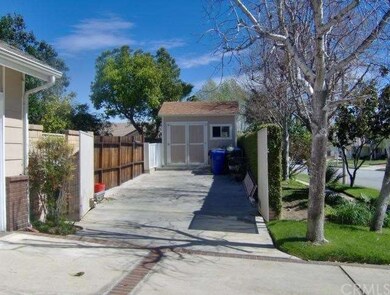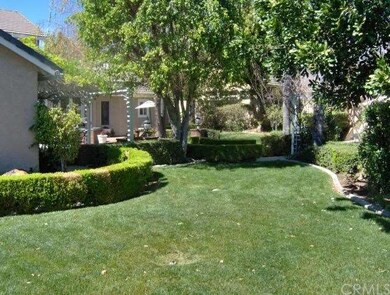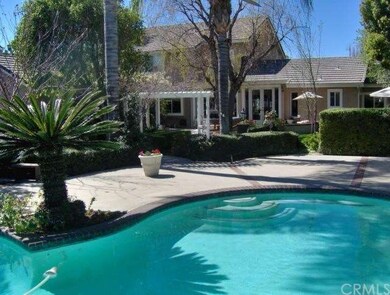
6657 Egglestone Place Rancho Cucamonga, CA 91739
Etiwanda NeighborhoodHighlights
- In Ground Pool
- RV Access or Parking
- Updated Kitchen
- Grapeland Elementary Rated A
- Primary Bedroom Suite
- Open Floorplan
About This Home
As of January 2016Whether you're looking for ultimate curb appeal , the perfect entertaining home , or a comfortable retreat ..it's all here . This 4 bedroom - 3.5 bath traditional-style home sits on a sprawling corner lot of " Country Estates " and offers unique and customized enhancements. The large entry leads to an open floor plan with hardwood floors throughout the first level. There is a formal living room and dining room , an recently updated country French kitchen that faces the family room , and a sun room-style breakfast nook with a pitched ceiling and French doors. The first level 600-sq ft game/entertainment room has plenty of space for your pool table , media center, and seating . A traditional library has built-in bookshelves and a bay window (could easily be converted to 4th bedroom) . Upstairs is a master suite with walk-in closet, retreat, and bath . The spacious upstairs hall leads to two additional bedrooms and a bathroom . The back yard offers true paradise and complete privacy with lush landscaping, gorgeous pool and spa , built-in BBQ , RV parking , and dog run . The 3 car garage has built-in cabinets . A short drive from the shops and restaurants at Victoria Gardens . Welcome home .
Last Agent to Sell the Property
Monte Sluss
PACIFIC REALTY CENTER License #01227633 Listed on: 04/01/2014
Home Details
Home Type
- Single Family
Est. Annual Taxes
- $9,137
Year Built
- Built in 1989 | Remodeled
Lot Details
- 0.31 Acre Lot
- Block Wall Fence
- Level Lot
- Irregular Lot
- Sprinklers Throughout Yard
Parking
- 3 Car Direct Access Garage
- Parking Available
- RV Access or Parking
Home Design
- Traditional Architecture
- Additions or Alterations
- Tile Roof
- Concrete Roof
Interior Spaces
- 3,408 Sq Ft Home
- 2-Story Property
- Open Floorplan
- Built-In Features
- Shutters
- Double Door Entry
- French Doors
- Family Room with Fireplace
- Family Room Off Kitchen
- Dining Room
- Bonus Room with Fireplace
- Courtyard Views
- Laundry Room
Kitchen
- Country Kitchen
- Updated Kitchen
- Breakfast Area or Nook
- Open to Family Room
- Double Convection Oven
- Gas Oven
- Gas Range
- Warming Drawer
- Microwave
- Dishwasher
- Kitchen Island
- Granite Countertops
- Disposal
Flooring
- Wood
- Carpet
Bedrooms and Bathrooms
- 4 Bedrooms
- Retreat
- Primary Bedroom Suite
- Walk-In Closet
Pool
- In Ground Pool
- In Ground Spa
Outdoor Features
- Brick Porch or Patio
- Outdoor Grill
Location
- Suburban Location
Utilities
- Central Heating and Cooling System
- Conventional Septic
Community Details
- No Home Owners Association
- Laundry Facilities
Listing and Financial Details
- Tax Lot 14
- Tax Tract Number 5943
- Assessor Parcel Number 0227751290000
Ownership History
Purchase Details
Purchase Details
Home Financials for this Owner
Home Financials are based on the most recent Mortgage that was taken out on this home.Purchase Details
Home Financials for this Owner
Home Financials are based on the most recent Mortgage that was taken out on this home.Purchase Details
Purchase Details
Home Financials for this Owner
Home Financials are based on the most recent Mortgage that was taken out on this home.Purchase Details
Home Financials for this Owner
Home Financials are based on the most recent Mortgage that was taken out on this home.Purchase Details
Home Financials for this Owner
Home Financials are based on the most recent Mortgage that was taken out on this home.Purchase Details
Purchase Details
Home Financials for this Owner
Home Financials are based on the most recent Mortgage that was taken out on this home.Similar Homes in Rancho Cucamonga, CA
Home Values in the Area
Average Home Value in this Area
Purchase History
| Date | Type | Sale Price | Title Company |
|---|---|---|---|
| Interfamily Deed Transfer | -- | None Available | |
| Grant Deed | $715,000 | Fidelity National Title | |
| Grant Deed | $670,000 | Lawyers Title Company | |
| Interfamily Deed Transfer | -- | -- | |
| Interfamily Deed Transfer | -- | Investors Title Company | |
| Interfamily Deed Transfer | -- | Landsafe Title | |
| Interfamily Deed Transfer | -- | Landsafe Title | |
| Interfamily Deed Transfer | -- | -- | |
| Grant Deed | $280,000 | Commonwealth Land Title Co |
Mortgage History
| Date | Status | Loan Amount | Loan Type |
|---|---|---|---|
| Open | $385,000 | New Conventional | |
| Closed | $417,000 | New Conventional | |
| Previous Owner | $543,936 | New Conventional | |
| Previous Owner | $300,000 | Credit Line Revolving | |
| Previous Owner | $75,000 | Credit Line Revolving | |
| Previous Owner | $100,000 | Credit Line Revolving | |
| Previous Owner | $275,000 | No Value Available | |
| Previous Owner | $67,748 | Stand Alone Second | |
| Previous Owner | $240,000 | Unknown | |
| Previous Owner | $252,000 | No Value Available | |
| Closed | $17,000 | No Value Available |
Property History
| Date | Event | Price | Change | Sq Ft Price |
|---|---|---|---|---|
| 01/20/2016 01/20/16 | Sold | $715,000 | -3.2% | $210 / Sq Ft |
| 12/08/2015 12/08/15 | Pending | -- | -- | -- |
| 11/23/2015 11/23/15 | For Sale | $739,000 | 0.0% | $217 / Sq Ft |
| 11/06/2015 11/06/15 | Pending | -- | -- | -- |
| 10/22/2015 10/22/15 | For Sale | $739,000 | 0.0% | $217 / Sq Ft |
| 10/12/2015 10/12/15 | Pending | -- | -- | -- |
| 10/08/2015 10/08/15 | For Sale | $739,000 | +10.3% | $217 / Sq Ft |
| 08/26/2014 08/26/14 | Sold | $670,000 | -2.9% | $197 / Sq Ft |
| 08/17/2014 08/17/14 | Pending | -- | -- | -- |
| 08/15/2014 08/15/14 | Price Changed | $690,000 | -2.8% | $202 / Sq Ft |
| 07/12/2014 07/12/14 | Price Changed | $710,000 | -5.3% | $208 / Sq Ft |
| 05/30/2014 05/30/14 | Price Changed | $750,000 | -3.2% | $220 / Sq Ft |
| 05/06/2014 05/06/14 | Price Changed | $775,000 | -5.5% | $227 / Sq Ft |
| 04/01/2014 04/01/14 | For Sale | $820,000 | -- | $241 / Sq Ft |
Tax History Compared to Growth
Tax History
| Year | Tax Paid | Tax Assessment Tax Assessment Total Assessment is a certain percentage of the fair market value that is determined by local assessors to be the total taxable value of land and additions on the property. | Land | Improvement |
|---|---|---|---|---|
| 2025 | $9,137 | $846,416 | $211,605 | $634,811 |
| 2024 | $9,137 | $829,820 | $207,456 | $622,364 |
| 2023 | $8,929 | $813,549 | $203,388 | $610,161 |
| 2022 | $8,838 | $797,597 | $199,400 | $598,197 |
| 2021 | $8,690 | $781,958 | $195,490 | $586,468 |
| 2020 | $8,576 | $773,939 | $193,485 | $580,454 |
| 2019 | $8,339 | $758,764 | $189,691 | $569,073 |
| 2018 | $8,322 | $743,887 | $185,972 | $557,915 |
| 2017 | $7,941 | $729,300 | $182,325 | $546,975 |
| 2016 | $7,280 | $680,217 | $170,054 | $510,163 |
| 2015 | $7,230 | $670,000 | $167,500 | $502,500 |
| 2014 | $4,568 | $422,567 | $94,863 | $327,704 |
Agents Affiliated with this Home
-

Seller's Agent in 2016
SABRINA COLE
KELLER WILLIAMS REALTY COLLEGE PARK
(909) 240-2311
1 in this area
53 Total Sales
-

Buyer's Agent in 2016
Harry Hall
MAINSTREET REALTORS
(909) 816-9602
32 Total Sales
-
M
Seller's Agent in 2014
Monte Sluss
PACIFIC REALTY CENTER
-
R
Buyer's Agent in 2014
RICHARD BERENSON
THE ASSOCIATES REALTY GROUP
(949) 521-0781
7 Total Sales
Map
Source: California Regional Multiple Listing Service (CRMLS)
MLS Number: CV14066421
APN: 0227-751-29
- 13633 Smokestone St
- 0 East Ave Unit DW25017651
- 13667 Victoria St
- 13060 Carnesi Dr
- 13063 Norcia Dr
- 13042 Larrera St
- 13428 Silver Sky Rd
- 13691 Cobalt Ct
- 7133 Brisas Ct
- 13408 Silver Sky Rd
- 13863 Prickly Pear Ln
- 6525 Etiwanda Ave
- 6236 Ashton Place
- 13906 Gazania Ln
- Plan 2 at Aurora Park - Goldenrod at Aurora Park
- 13229 Lima Dr
- 6318 Echo Mountain
- 6328 Echo Mountain
- 6338 Echo Mountain
- 6822 Foxtail Ct
