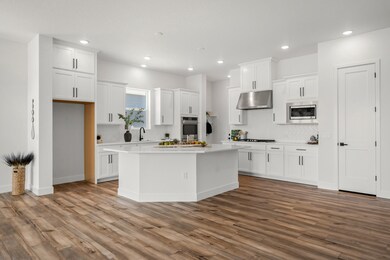
6657 Thimble Ct Colorado Springs, CO 80924
Wolf Ranch NeighborhoodEstimated payment $5,416/month
Highlights
- New Construction
- Community Lake
- Community Center
- Chinook Trail Middle School Rated A-
- Community Pool
- Community Playground
About This Home
Your Dream Ranch-Style Home Awaits!
Welcome to this gorgeous 4-bedroom, 3-bathroom ranch-style home that blends comfort, style, and modern design. Step inside to an inviting open floor plan perfect for hosting, relaxing, and making memories. The heart of the home is the chef’s kitchen, where stunning quartz countertops shine under the soft glow of designer lighting. Open to the dining and living spaces, this kitchen makes entertaining a breeze—perfect for lively gatherings or cozy dinners.
The primary suite is your private retreat, complete with its own sliding glass door that leads to a beautiful extended covered patio—a serene spot for morning coffee or relaxing evenings under the stars. Need more space? Head downstairs to the fully finished basement featuring a game room ready for movie marathons, game nights, or your ultimate entertainment setup.
A versatile study with French doors offers a quiet space to work, read, or create, while the thoughtful layout and spacious bedrooms provide comfort for family and guests alike.
This home truly has it all—style, space, and endless opportunities to make it yours. Don’t miss your chance to fall in love with this one-of-a-kind gem!
Home Details
Home Type
- Single Family
Parking
- 3 Car Garage
Home Design
- New Construction
- Quick Move-In Home
- Lanewood Plan
Interior Spaces
- 3,411 Sq Ft Home
- 1-Story Property
- Basement
Bedrooms and Bathrooms
- 4 Bedrooms
- 3 Full Bathrooms
Community Details
Overview
- Built by David Weekley Homes
- Wolf Ranch Enclave Collection Subdivision
- Community Lake
- Pond in Community
- Greenbelt
Amenities
- Community Center
Recreation
- Community Playground
- Community Pool
- Park
- Trails
Sales Office
- 6590 Arabesque Loop
- Colorado Springs, CO 80924
- 719-999-0785
- Builder Spec Website
Map
Similar Homes in Colorado Springs, CO
Home Values in the Area
Average Home Value in this Area
Property History
| Date | Event | Price | Change | Sq Ft Price |
|---|---|---|---|---|
| 05/27/2025 05/27/25 | Pending | -- | -- | -- |
| 05/22/2025 05/22/25 | Price Changed | $820,941 | -2.0% | $201 / Sq Ft |
| 04/14/2025 04/14/25 | Price Changed | $837,500 | +1.5% | $205 / Sq Ft |
| 03/17/2025 03/17/25 | For Sale | $825,000 | -- | $202 / Sq Ft |
- 6678 Thimble Ct
- 6688 Thimble Ct
- 6657 Thimble Ct
- 6647 Thimble Ct
- 6648 Thimble Ct
- 6638 Thimble Ct
- 6494 Arabesque Loop
- 6571 Arabesque Loop
- 6575 Arabesque Loop
- 6526 Arabesque Loop
- 6687 Thimble Ct
- 6677 Thimble Ct
- 9473 Bugaboo Dr
- 9537 Bugaboo Dr
- 9333 Warrick St
- 6698 Enclave Vista Loop
- 9363 Gallery Place
- 6759 Enclave Vista Loop
- 9349 Gallery Place
- 6879 Enclave Vista Loop






