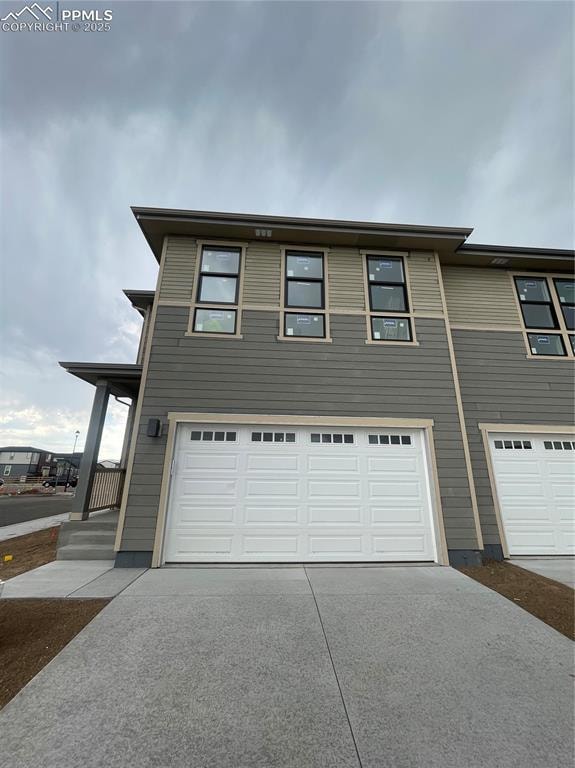
6658 Cornelious Point Colorado Springs, CO 80923
Ridgeview NeighborhoodEstimated payment $3,888/month
Highlights
- New Construction
- Mountain View
- End Unit
- Gated Community
- Property is near a park
- Corner Lot
About This Home
The Blodgett home design exudes luxury with its open floor plan and seamless living spaces. Walk into an inviting foyer that opens onto the beautiful kitchen boasting ample storage with its sizable pantry and a large center island. A spacious great room is adjacent to a casual dining area that overlooks an outdoor patio. Upstairs is highlighted by a generous loft that's central to two secondary bedrooms with walk-in closets and a shared hall bath. The elegant primary bedroom suite boasts and expansive walk-in closet and a serene primary bath complete with a dual-sink vanity, a large shower, and a private water closet. Additional features include bedroom-level laundry, a powder room on the first floor, and a convenient everyday entry.
Last Listed By
Springs Homes Inc Brokerage Email: jennifer@springshomes.com Listed on: 06/13/2025
Open House Schedule
-
Saturday, June 21, 202511:00 am to 3:00 pm6/21/2025 11:00:00 AM +00:006/21/2025 3:00:00 PM +00:00Add to Calendar
-
Sunday, June 22, 202512:00 to 3:00 pm6/22/2025 12:00:00 PM +00:006/22/2025 3:00:00 PM +00:00Add to Calendar
Townhouse Details
Home Type
- Townhome
Est. Annual Taxes
- $5,148
Year Built
- Built in 2025 | New Construction
Lot Details
- 3,180 Sq Ft Lot
- End Unit
- Landscaped
HOA Fees
- $162 Monthly HOA Fees
Parking
- 2 Car Attached Garage
- Garage Door Opener
- Driveway
Home Design
- Shingle Roof
Interior Spaces
- 2,739 Sq Ft Home
- 2-Story Property
- Ceiling height of 9 feet or more
- Fireplace
- Mountain Views
- Crawl Space
- Laundry on upper level
Kitchen
- Plumbed For Gas In Kitchen
- Range Hood
- Microwave
- Dishwasher
Flooring
- Carpet
- Luxury Vinyl Tile
Bedrooms and Bathrooms
- 3 Bedrooms
Location
- Property is near a park
- Property is near public transit
- Property near a hospital
- Property is near schools
- Property is near shops
Schools
- Ridgeview Elementary School
- Skyview Middle School
- Vista Ridge High School
Utilities
- Forced Air Heating and Cooling System
- Heating System Uses Natural Gas
Additional Features
- Remote Devices
- Concrete Porch or Patio
Community Details
Overview
- Association fees include covenant enforcement, management, trash removal
- Built by Toll Brothers
- Blodgett Modern Prairie
Security
- Gated Community
Map
Home Values in the Area
Average Home Value in this Area
Property History
| Date | Event | Price | Change | Sq Ft Price |
|---|---|---|---|---|
| 06/13/2025 06/13/25 | For Sale | $590,000 | -- | $215 / Sq Ft |
Similar Homes in Colorado Springs, CO
Source: Pikes Peak REALTOR® Services
MLS Number: 7763742
- 6658 Cornelious Point
- 6773 Lily Mountain Ln
- 5894 Spring Breeze Dr
- 5877 Spring Breeze Dr
- 6206 Finglas Dr
- 6130 Donahue Dr
- 6703 Tullamore Dr
- 5804 Summer Dream Dr
- 6058 Sierra Grande Point
- 6332 Tramore Way
- 6046 Sierra Grande Point
- 6446 Cavalry Point
- 6105 New Colt Grove
- 6441 Vickie Ln
- 6912 Tullamore Dr
- 6563 Alibi Cir
- 6238 Alibi Cir
- 6430 Advocate Dr
- 6535 Pennywhistle Point
- 6547 Pennywhistle Point
