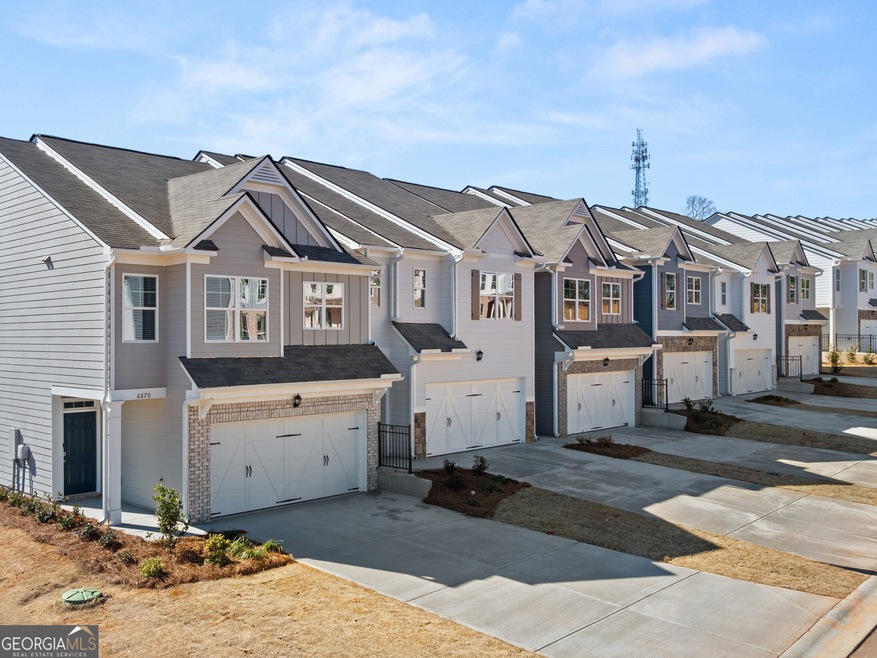Waypoint is home to a new construction townhome, 6658 Corryton Street, in Flowery Branch, GA! The Sudbury is a two-story floorplan featuring 3 bedrooms and 2.5 bathrooms with a 2-car garage. As you step into the home, a long foyer welcomes you and leads into the open-concept main living area. The large family room is the perfect place for family and friends to gather. The family room flows into the well-appointed kitchen with a center island, quartz countertops, subway tile backsplash, white shaker-style cabinetry, and stainless-steel appliances. A dining area directly off the kitchen provides space for a dining table and opens onto the back deck or patio. There is also a half bathroom tucked away on the first floor. Up the stairs you'll turn from the landing into the primary suite. This spacious bedroom is complimented by the en suite bathroom featuring a separate tub and shower, dual vanity, water closet, linen closet, and a roomy walk-in closet. 2 secondary bedrooms, the laundry room, and an additional bathroom, also with dual vanity, round out the upper floor. Give us a call at Waypoint today to schedule your tour of 6658 Corryton Street in the desirable Flowery Branch, GA!

