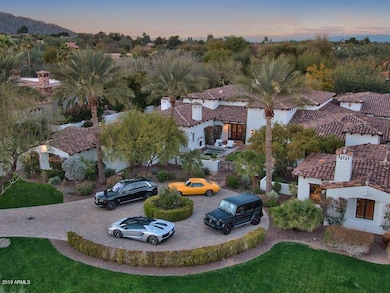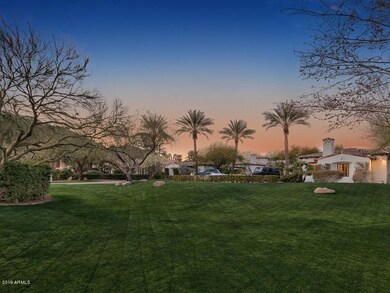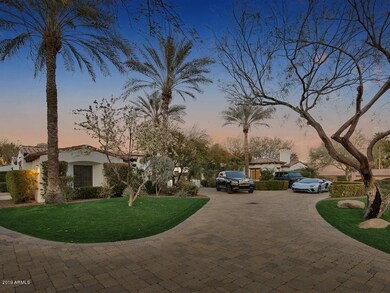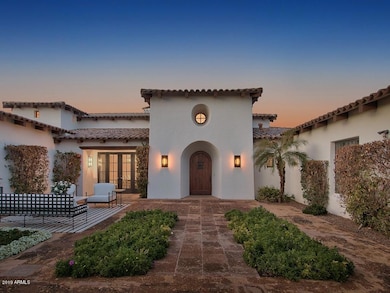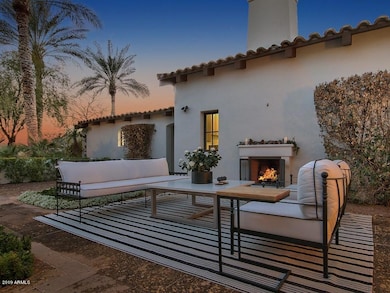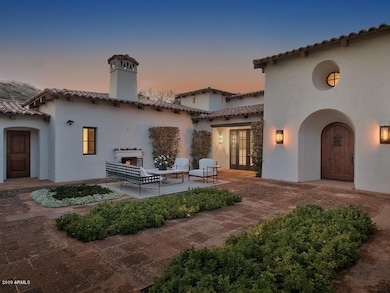
6658 E Indian Bend Rd Paradise Valley, AZ 85253
Paradise Valley NeighborhoodHighlights
- Guest House
- Gated with Attendant
- 1.41 Acre Lot
- Kiva Elementary School Rated A
- Private Pool
- Mountain View
About This Home
As of January 2021LOCATED IN THE HIGHLY EXCLUSIVE GUARD-GATED COMMUNITY OF JUDSON IS THIS 5 BED, 7 BATH ESTATE HOME. HOME JUST RECENTLY UNDERWENT A FULL REMODEL SPANNING OVER THE COURSE OF A YEAR. CIRCULAR PAVERED DRIVEWAY LEADS YOU UP TO THE PRIVATELY GATED FRONT COURTYARD AREA WITH AN OUTDOOR FIREPLACE. WOOD FLOORING THROUGHOUT THE MAIN AREAS OF THE HOME. SPACIOUSLY LAID OUT FLOOR PLAN WITH THE GREATEST ATTENTION TO DETAIL. LIVING ROOM AREA WITH FIREPLACE AND DOUBLE FRENCH DOORS LEADING OUT TO THE PATIO AREA. GAMING/BONUS AREA JUST OFF THE LIVING ROOM. SEPARATE FORMAL DINING AREA WITH ADDITIONAL FRENCH DOORS OUT TO THE PATIO AREA. OPEN GREAT ROOM SURROUNDED BY DOUBLE FRENCH DOORS AND WOOD BEAM CEILING AND FIREPLACE. LARGE OPEN KITCHEN AREA WITH ALL THE STORAGE SPACE YOU CAN IMAGINE. TWO KITCHEN ISLANDS, BOTH EQUIPPED WITH SINK AREAS AND EAT-UP BAR SEATING. BRAND NEW COOKTOP JUST INSTALLED, DOUBLE WALL OVENS, DOUBLE-WIDE SUB-ZERO REFRIGERATOR WITH MATCHING OVERLAYS, SEPARATE FREEZER, WALK-IN PANTRY WITH ALL BUILT-IN SHELVING. MASTER BEDROOM WITH SEPARATE EXIT OUT TO THE MAIN PATIO AREA. A PRIVATE OFFICE JUST OFF THE MASTER WITH ITS OWN PRIVATE PATIO AREA. MASSIVE LARGE WALK-IN CLOSET, COMPLETE WITH BUILT-IN CABINETRY. ADDITIONAL GUEST BEDROOMS WITH GUEST BATHS. NO NEED TO EVEN GO TO THE MOVIES AS YOU HAVE YOUR OWN PERSONAL THEATER ROOM WITH BUILT-IN SPEAKERS, SEATING FOR EIGHT PEOPLE. AN ATTACHED GUEST HOUSE PERFECT FOR THE IN-LAWS OR LONG-TERM GUESTS COMPLETE WITH A LIVING AREA WITH FIREPLACE, FULL SIZE KITCHEN AREA, PRIVATE BEDROOM AND BATHROOM. COVERED PATIO AREA SURROUNDING PRETTY MUCH THE ENTIRE HOME. BUILT-IN BBQ AREA. BEAUTIFULLY DESIGNED BACK YARD AREA BUILT FOR ENTERTAINING. RESORT-SIZED POOL AND SPA WERE JUST RECENTLY INSTALLED WITH WATERFALL FEATURES, SITTING AREA AT THE ONE END OF THE POOL. BOTH THE BACK AND FRONT YARDS ARE METICULOUSLY LANDSCAPED WITH A MIXTURE OF DESERT AND GRASS LANDSCAPING PROVIDING LOTS OF PRIVACY. 3-CAR GARAGE ON SIDE OF HOME. COMMUNITY IS GUARD-GATED 24/7 FOR PRIVACY AND SECURITY. FURNISHINGS AVAILABLE VIA SEPARATE BILL OF SALE.
Last Agent to Sell the Property
Griggs's Group Powered by The Altman Brothers License #SA561582000 Listed on: 05/07/2019
Last Buyer's Agent
Scott Grigg
Launch Real Estate
Home Details
Home Type
- Single Family
Est. Annual Taxes
- $24,226
Year Built
- Built in 2009
Lot Details
- 1.41 Acre Lot
- Desert faces the front and back of the property
- Block Wall Fence
- Front and Back Yard Sprinklers
- Sprinklers on Timer
- Private Yard
- Grass Covered Lot
HOA Fees
- $850 Monthly HOA Fees
Parking
- 3 Car Direct Access Garage
- Heated Garage
- Side or Rear Entrance to Parking
- Garage Door Opener
- Circular Driveway
Home Design
- Santa Barbara Architecture
- Spanish Architecture
- Wood Frame Construction
- Tile Roof
- Stucco
Interior Spaces
- 10,300 Sq Ft Home
- 1-Story Property
- Central Vacuum
- Vaulted Ceiling
- Ceiling Fan
- Skylights
- Gas Fireplace
- Double Pane Windows
- Mechanical Sun Shade
- Wood Frame Window
- Solar Screens
- Family Room with Fireplace
- 3 Fireplaces
- Living Room with Fireplace
- Mountain Views
- Security System Owned
Kitchen
- Eat-In Kitchen
- Breakfast Bar
- Gas Cooktop
- Built-In Microwave
- Kitchen Island
- Granite Countertops
Flooring
- Wood
- Carpet
- Stone
Bedrooms and Bathrooms
- 5 Bedrooms
- Remodeled Bathroom
- Primary Bathroom is a Full Bathroom
- 7 Bathrooms
- Bathtub With Separate Shower Stall
Pool
- Private Pool
- Heated Spa
Outdoor Features
- Covered patio or porch
- Outdoor Fireplace
- Built-In Barbecue
Schools
- Kiva Elementary School
- Mohave Middle School
- Saguaro High School
Utilities
- Zoned Heating and Cooling System
- Heating System Uses Natural Gas
- Water Purifier
- High Speed Internet
- Cable TV Available
Additional Features
- No Interior Steps
- Guest House
Listing and Financial Details
- Tax Lot 16
- Assessor Parcel Number 174-54-018
Community Details
Overview
- Association fees include ground maintenance
- Peterson Company Association, Phone Number (480) 513-6646
- Built by CACHET HOMES
- Judson Subdivision, Custom Floorplan
Security
- Gated with Attendant
Ownership History
Purchase Details
Purchase Details
Home Financials for this Owner
Home Financials are based on the most recent Mortgage that was taken out on this home.Purchase Details
Purchase Details
Home Financials for this Owner
Home Financials are based on the most recent Mortgage that was taken out on this home.Purchase Details
Home Financials for this Owner
Home Financials are based on the most recent Mortgage that was taken out on this home.Purchase Details
Home Financials for this Owner
Home Financials are based on the most recent Mortgage that was taken out on this home.Purchase Details
Home Financials for this Owner
Home Financials are based on the most recent Mortgage that was taken out on this home.Purchase Details
Home Financials for this Owner
Home Financials are based on the most recent Mortgage that was taken out on this home.Purchase Details
Home Financials for this Owner
Home Financials are based on the most recent Mortgage that was taken out on this home.Purchase Details
Purchase Details
Purchase Details
Purchase Details
Similar Homes in Paradise Valley, AZ
Home Values in the Area
Average Home Value in this Area
Purchase History
| Date | Type | Sale Price | Title Company |
|---|---|---|---|
| Special Warranty Deed | -- | None Listed On Document | |
| Special Warranty Deed | -- | None Listed On Document | |
| Special Warranty Deed | -- | None Listed On Document | |
| Special Warranty Deed | -- | None Listed On Document | |
| Special Warranty Deed | -- | None Listed On Document | |
| Special Warranty Deed | -- | None Listed On Document | |
| Warranty Deed | -- | None Listed On Document | |
| Special Warranty Deed | -- | Sinchak & Associates Pc | |
| Special Warranty Deed | -- | Sinchak & Associates Pc | |
| Interfamily Deed Transfer | -- | Wfg National Title Ins Co | |
| Interfamily Deed Transfer | -- | Accommodation | |
| Interfamily Deed Transfer | -- | Accommodation | |
| Warranty Deed | $3,900,000 | Premier Title Agency | |
| Warranty Deed | -- | Premier Title Agency | |
| Warranty Deed | $3,000,000 | Premier Title Agency | |
| Warranty Deed | $2,550,000 | Primier Title Agency | |
| Special Warranty Deed | -- | None Available | |
| Special Warranty Deed | -- | None Available | |
| Interfamily Deed Transfer | -- | -- | |
| Interfamily Deed Transfer | -- | -- | |
| Interfamily Deed Transfer | -- | -- | |
| Interfamily Deed Transfer | -- | -- | |
| Cash Sale Deed | $1,075,000 | Tsa Title Agency | |
| Cash Sale Deed | $975,000 | Stewart Title & Trust |
Mortgage History
| Date | Status | Loan Amount | Loan Type |
|---|---|---|---|
| Previous Owner | $500,000 | Credit Line Revolving | |
| Previous Owner | $2,730,000 | New Conventional | |
| Previous Owner | $2,730,000 | New Conventional | |
| Previous Owner | $100,000 | Credit Line Revolving | |
| Previous Owner | $2,590,000 | Reverse Mortgage Home Equity Conversion Mortgage | |
| Previous Owner | $2,100,000 | Adjustable Rate Mortgage/ARM | |
| Previous Owner | $2,100,000 | Future Advance Clause Open End Mortgage |
Property History
| Date | Event | Price | Change | Sq Ft Price |
|---|---|---|---|---|
| 01/08/2021 01/08/21 | Sold | $3,900,000 | -7.7% | $379 / Sq Ft |
| 11/11/2020 11/11/20 | Pending | -- | -- | -- |
| 08/24/2020 08/24/20 | Price Changed | $4,225,000 | -3.2% | $410 / Sq Ft |
| 06/16/2020 06/16/20 | Price Changed | $4,365,000 | -2.9% | $424 / Sq Ft |
| 03/23/2020 03/23/20 | Price Changed | $4,495,000 | +2.3% | $436 / Sq Ft |
| 03/10/2020 03/10/20 | Price Changed | $4,395,000 | +2.3% | $427 / Sq Ft |
| 03/06/2020 03/06/20 | Price Changed | $4,295,000 | -3.5% | $417 / Sq Ft |
| 02/19/2020 02/19/20 | Price Changed | $4,450,000 | -1.1% | $432 / Sq Ft |
| 12/02/2019 12/02/19 | For Sale | $4,499,000 | 0.0% | $437 / Sq Ft |
| 12/02/2019 12/02/19 | Price Changed | $4,499,000 | +15.4% | $437 / Sq Ft |
| 09/26/2019 09/26/19 | Off Market | $3,900,000 | -- | -- |
| 09/06/2019 09/06/19 | Price Changed | $4,775,000 | -4.4% | $464 / Sq Ft |
| 08/06/2019 08/06/19 | For Sale | $4,995,000 | +28.1% | $485 / Sq Ft |
| 07/19/2019 07/19/19 | Off Market | $3,900,000 | -- | -- |
| 07/08/2019 07/08/19 | Price Changed | $4,995,000 | -5.5% | $485 / Sq Ft |
| 05/07/2019 05/07/19 | For Sale | $5,285,000 | +107.3% | $513 / Sq Ft |
| 03/23/2018 03/23/18 | Sold | $2,550,000 | -8.9% | $270 / Sq Ft |
| 02/08/2018 02/08/18 | Price Changed | $2,800,000 | -15.2% | $297 / Sq Ft |
| 10/13/2017 10/13/17 | Price Changed | $3,300,000 | -14.3% | $350 / Sq Ft |
| 04/14/2017 04/14/17 | Price Changed | $3,850,000 | -3.8% | $408 / Sq Ft |
| 01/12/2017 01/12/17 | Price Changed | $4,000,000 | -11.1% | $424 / Sq Ft |
| 09/07/2016 09/07/16 | For Sale | $4,500,000 | -- | $477 / Sq Ft |
Tax History Compared to Growth
Tax History
| Year | Tax Paid | Tax Assessment Tax Assessment Total Assessment is a certain percentage of the fair market value that is determined by local assessors to be the total taxable value of land and additions on the property. | Land | Improvement |
|---|---|---|---|---|
| 2025 | $21,329 | $394,734 | -- | -- |
| 2024 | $25,542 | $375,937 | -- | -- |
| 2023 | $25,542 | $403,270 | $80,650 | $322,620 |
| 2022 | $24,542 | $372,560 | $74,510 | $298,050 |
| 2021 | $25,389 | $345,080 | $69,010 | $276,070 |
| 2020 | $25,848 | $364,170 | $72,830 | $291,340 |
| 2019 | $24,226 | $341,360 | $68,270 | $273,090 |
| 2018 | $21,579 | $280,530 | $56,100 | $224,430 |
| 2017 | $23,325 | $282,950 | $56,590 | $226,360 |
| 2016 | $20,556 | $266,970 | $53,390 | $213,580 |
| 2015 | $22,774 | $266,970 | $53,390 | $213,580 |
Agents Affiliated with this Home
-
Scott Grigg

Seller's Agent in 2021
Scott Grigg
Griggs's Group Powered by The Altman Brothers
(480) 540-5479
52 in this area
260 Total Sales
-
W
Seller's Agent in 2018
Walter Danley
Walt Danley Realty, LLC
-
Libby Cohen

Seller Co-Listing Agent in 2018
Libby Cohen
RETSY
(602) 291-1446
36 in this area
134 Total Sales
-
Cory Mishkin

Buyer's Agent in 2018
Cory Mishkin
Cambridge Properties
(602) 820-9000
34 in this area
153 Total Sales
Map
Source: Arizona Regional Multiple Listing Service (ARMLS)
MLS Number: 5922425
APN: 174-54-018
- 6612 E Hummingbird Ln
- 6684 E Cactus Wren Rd
- 6850 E Joshua Tree Ln
- 6862 E Joshua Tree Ln
- 7201 N Mockingbird Ln
- 6908 E Cactus Wren Rd
- 6525 E Bluebird Ln
- 6700 E Cactus Wren Rd Unit 30
- 6349 E Hummingbird Ln
- 6921 N Joshua Tree Ln
- 6836 E Hummingbird Ln
- 6611 N 64th Place
- 6467 E Sierra Vista Dr
- 6587 N Palmeraie Blvd Unit 1050
- 6587 N Palmeraie Blvd Unit 1051
- 6587 N Palmeraie Blvd Unit 3006
- 6587 N Palmeraie Blvd Unit 3010
- 6587 N Palmeraie Blvd Unit 2011
- 6587 N Palmeraie Blvd Unit 2010
- 6587 N Palmeraie Blvd Unit 2017

