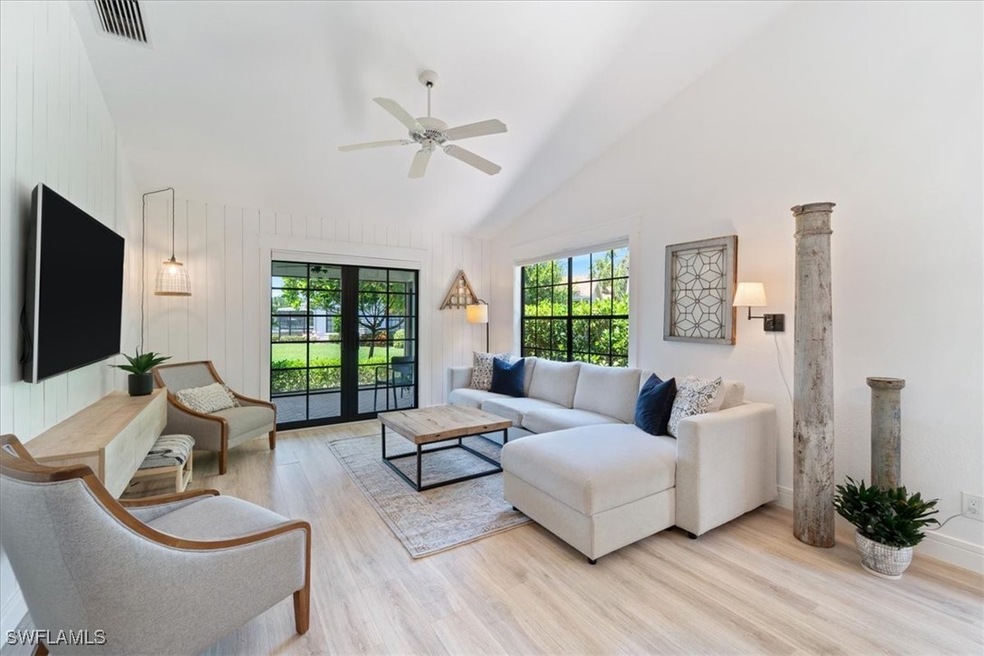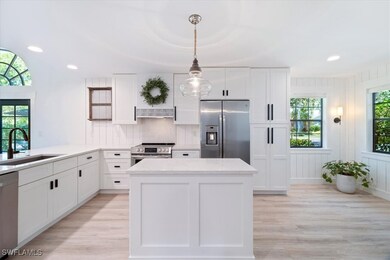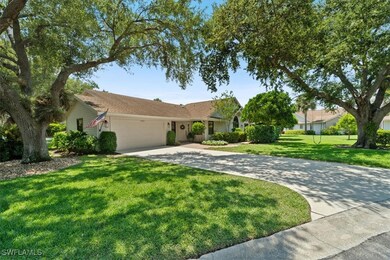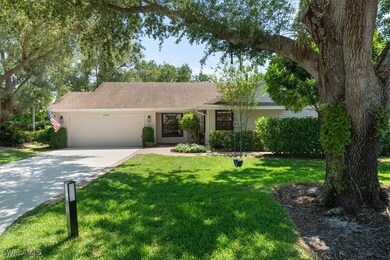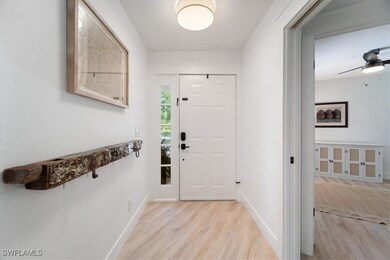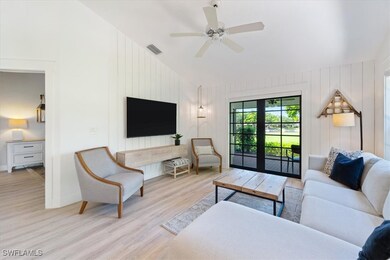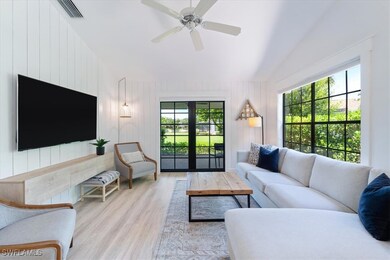
6658 Tannin Ln Unit B Naples, FL 34109
Walden Oaks NeighborhoodEstimated payment $3,412/month
Highlights
- Lake View
- Clubhouse
- Vaulted Ceiling
- Pelican Marsh Elementary School Rated A
- Maid or Guest Quarters
- Corner Lot
About This Home
Introducing an exquisite attached villa nestled in the heart of Huntington at Walden Oaks! This stunning home spans nearly 1600 square feet, boasting a private entrance, expansive driveway, and a luxurious two-car garage— all delicately remodeled with meticulous attention to detail, showcasing the essence of modern living. The house features two inviting bedrooms plus a spacious den, versatile for an office or cozy retreat, and two full bathrooms, ensuring space and privacy for all residents. Enjoy the serenity of lake views and lush landscaping that provides seclusion in your vast front and backyard. This impressive property sits on a coveted corner lot, amplifying its charm and curb appeal. Prepare to host gatherings or enjoy quiet evenings on the bespoke back porch, distinctively designed under truss with shingles, unlike the typical vinyl awnings in the neighborhood. An entertainer's delight, the porch invites you to relish in the picturesque outdoors irrespective of the weather. Community amenities are in fair abundance— from organized water aerobics classes, pickleball courts with community play times, to a clubhouse with a liberally-stocked library — all embraced by shaded sidewalks ideal for leisurely strolls. True to its commitment to comfort and convenience, this is one of the only villas in coveted North Naples with a two-car garage and ample parking. Whether you're marveling at the freshly upgraded interior, which includes everything from appliances to water lines to window screens, or taking advantage of the low HOA fees, this home is a perfect merger of elegance and practicality. This isn't just a house; it's the key to a lifestyle upgrade you deserve. Rediscover your dream home with us!
Co-Listing Agent
Nick Sweat
Gulf Shore Properties SWFL License #249522591
Property Details
Home Type
- Multi-Family
Est. Annual Taxes
- $1,418
Year Built
- Built in 1990
Lot Details
- 2,178 Sq Ft Lot
- Lot Dimensions are 50 x 81 x 37 x 70
- Southeast Facing Home
- Privacy Fence
- Corner Lot
- Sprinkler System
HOA Fees
Parking
- 2 Car Attached Garage
- Garage Door Opener
Home Design
- Villa
- Property Attached
- Wood Frame Construction
- Shingle Roof
- Vinyl Siding
Interior Spaces
- 1,578 Sq Ft Home
- 1-Story Property
- Furnished or left unfurnished upon request
- Vaulted Ceiling
- Ceiling Fan
- Single Hung Windows
- Arched Windows
- Transom Windows
- French Doors
- Great Room
- Combination Dining and Living Room
- Den
- Screened Porch
- Lake Views
- Fire and Smoke Detector
Kitchen
- Eat-In Kitchen
- Breakfast Bar
- Range
- Microwave
- Ice Maker
- Dishwasher
- Kitchen Island
Flooring
- Laminate
- Tile
Bedrooms and Bathrooms
- 2 Bedrooms
- Split Bedroom Floorplan
- Closet Cabinetry
- Walk-In Closet
- Maid or Guest Quarters
- 2 Full Bathrooms
- Dual Sinks
- Shower Only
- Separate Shower
Laundry
- Dryer
- Washer
Outdoor Features
- Screened Patio
Utilities
- Central Heating and Cooling System
- Underground Utilities
- Cable TV Available
Listing and Financial Details
- Assessor Parcel Number 00236165104
Community Details
Overview
- Association fees include management, cable TV, internet, irrigation water, legal/accounting, ground maintenance, pest control, recreation facilities, reserve fund, road maintenance, sewer, trash, water
- 49 Units
- Association Phone (239) 514-7432
- Huntington Subdivision
Amenities
- Community Barbecue Grill
- Picnic Area
- Clubhouse
Recreation
- Tennis Courts
- Pickleball Courts
- Community Pool
- Trails
Pet Policy
- Call for details about the types of pets allowed
Map
Home Values in the Area
Average Home Value in this Area
Tax History
| Year | Tax Paid | Tax Assessment Tax Assessment Total Assessment is a certain percentage of the fair market value that is determined by local assessors to be the total taxable value of land and additions on the property. | Land | Improvement |
|---|---|---|---|---|
| 2023 | $1,393 | $155,584 | $0 | $0 |
| 2022 | $1,400 | $151,052 | $0 | $0 |
| 2021 | $1,404 | $146,652 | $0 | $0 |
| 2020 | $2,686 | $228,030 | $0 | $228,030 |
| 2019 | $2,701 | $228,030 | $0 | $228,030 |
| 2018 | $2,664 | $223,209 | $0 | $0 |
| 2017 | $2,494 | $202,917 | $0 | $0 |
| 2016 | $2,288 | $184,470 | $0 | $0 |
| 2015 | $2,054 | $167,700 | $0 | $0 |
| 2014 | $2,053 | $164,797 | $0 | $0 |
Property History
| Date | Event | Price | Change | Sq Ft Price |
|---|---|---|---|---|
| 05/13/2025 05/13/25 | Pending | -- | -- | -- |
| 05/09/2025 05/09/25 | For Sale | $499,900 | +86.5% | $317 / Sq Ft |
| 04/22/2020 04/22/20 | Sold | $268,000 | -6.0% | $170 / Sq Ft |
| 03/07/2020 03/07/20 | Pending | -- | -- | -- |
| 02/13/2020 02/13/20 | Price Changed | $285,000 | -3.4% | $181 / Sq Ft |
| 12/27/2019 12/27/19 | Price Changed | $295,000 | -6.3% | $187 / Sq Ft |
| 10/25/2019 10/25/19 | For Sale | $315,000 | -- | $200 / Sq Ft |
Purchase History
| Date | Type | Sale Price | Title Company |
|---|---|---|---|
| Warranty Deed | $268,000 | Omega National Title Agency | |
| Interfamily Deed Transfer | -- | Attorney | |
| Warranty Deed | $318,000 | Investor Title Service | |
| Warranty Deed | $127,000 | -- |
Mortgage History
| Date | Status | Loan Amount | Loan Type |
|---|---|---|---|
| Open | $241,200 | New Conventional | |
| Previous Owner | $117,600 | No Value Available |
Similar Homes in Naples, FL
Source: Florida Gulf Coast Multiple Listing Service
MLS Number: 225044973
APN: 00236165104
