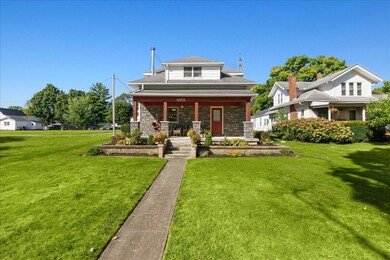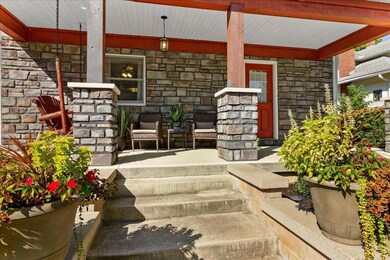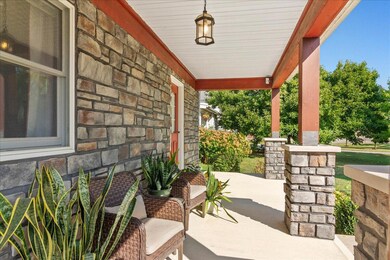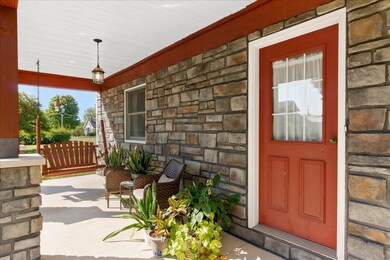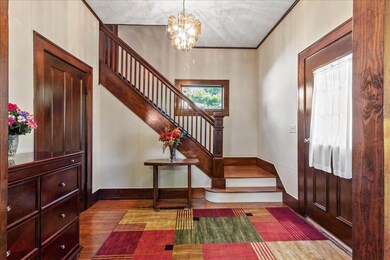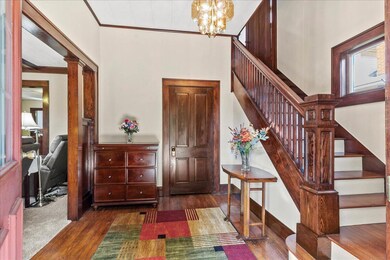
$299,000
- 3 Beds
- 1.5 Baths
- 1,776 Sq Ft
- 3687 Bell Rd
- Huntsville, OH
Welcome to this beautifully updated 3-bedroom, 1.5-bath single-family home that perfectly blends comfort and style while enjoying serene water views from your windows. Step inside to discover modern flooring throughout and a freshly updated kitchen that's ready for all of your needs. Downstairs, the finished basement features a bar and walk-out access to the backyard--ideal for hosting
Brook Greynolds Howard Hanna Real Estate Services

