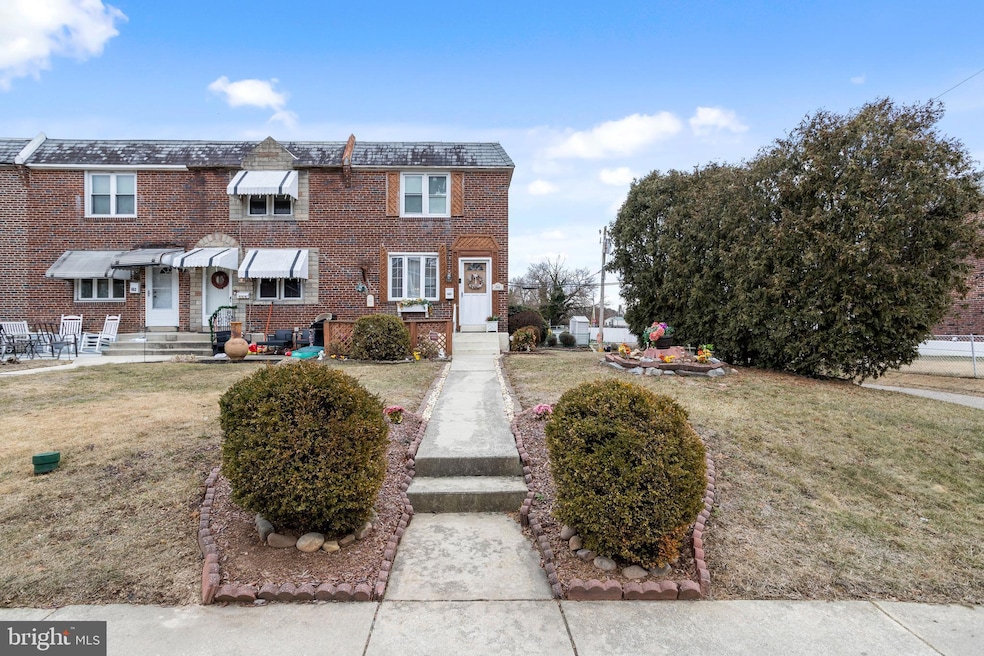
666 Rively Ave Glenolden, PA 19036
Upper Darby NeighborhoodHighlights
- Colonial Architecture
- 1 Car Attached Garage
- Forced Air Heating and Cooling System
- No HOA
About This Home
As of April 2025Welcome to 666 Rively Ave, a great opportunity for a savvy buyer looking to add instant equity through some personal updates and TLC. This end-of-row home offers a welcoming exterior with a yard, a paver patio, and a walkway leading to the front entrance. Inside, you'll find a spacious living room, a dining room, and a kitchen that provide plenty of room for your creative vision. Upstairs, there are three bedrooms and a hall bath, while the partially finished basement offers even more potential. The basement includes a laundry/utility area and a garage, adding convenience and storage space. Out back, you'll love the fenced-in yard and garden, with a driveway giving you easy access. Plus, you can enjoy peace of mind knowing that major systems are already taken care of: the HVAC was replaced within the last 10 years, the sewer line has been replaced, and both the hot water heater and electrical service line are brand new. With these big-ticket items already updated, you can focus on making the cosmetic changes that will truly make it your own. Seize this chance to turn some sweat equity into your dream home—schedule your showing today!
Last Agent to Sell the Property
Long & Foster Real Estate, Inc. License #RS277114 Listed on: 02/25/2025

Townhouse Details
Home Type
- Townhome
Year Built
- Built in 1955
Lot Details
- 3,920 Sq Ft Lot
- Lot Dimensions are 44.00 x 117.00
Parking
- 1 Car Attached Garage
- Front Facing Garage
- Driveway
- On-Street Parking
Home Design
- Colonial Architecture
- Brick Exterior Construction
Interior Spaces
- 1,152 Sq Ft Home
- Property has 2 Levels
- Partially Finished Basement
Bedrooms and Bathrooms
- 3 Bedrooms
- 1 Full Bathroom
Utilities
- Forced Air Heating and Cooling System
- Natural Gas Water Heater
Community Details
- No Home Owners Association
- Briarcliffe Subdivision
Listing and Financial Details
- Tax Lot 272-000
- Assessor Parcel Number 15-00-03028-00
Ownership History
Purchase Details
Home Financials for this Owner
Home Financials are based on the most recent Mortgage that was taken out on this home.Purchase Details
Similar Homes in Glenolden, PA
Home Values in the Area
Average Home Value in this Area
Purchase History
| Date | Type | Sale Price | Title Company |
|---|---|---|---|
| Deed | $200,000 | None Listed On Document | |
| Deed | $200,000 | None Listed On Document | |
| Deed | $32,000 | -- |
Mortgage History
| Date | Status | Loan Amount | Loan Type |
|---|---|---|---|
| Previous Owner | $80,000 | New Conventional | |
| Previous Owner | $117,000 | New Conventional | |
| Previous Owner | $112,000 | Unknown | |
| Previous Owner | $78,800 | Fannie Mae Freddie Mac |
Property History
| Date | Event | Price | Change | Sq Ft Price |
|---|---|---|---|---|
| 07/18/2025 07/18/25 | For Rent | $2,300 | 0.0% | -- |
| 04/11/2025 04/11/25 | Sold | $200,000 | 0.0% | $174 / Sq Ft |
| 03/03/2025 03/03/25 | Pending | -- | -- | -- |
| 02/25/2025 02/25/25 | For Sale | $199,999 | -- | $174 / Sq Ft |
Tax History Compared to Growth
Tax History
| Year | Tax Paid | Tax Assessment Tax Assessment Total Assessment is a certain percentage of the fair market value that is determined by local assessors to be the total taxable value of land and additions on the property. | Land | Improvement |
|---|---|---|---|---|
| 2024 | $5,496 | $124,000 | $29,170 | $94,830 |
| 2023 | $4,250 | $124,000 | $29,170 | $94,830 |
| 2022 | $5,250 | $124,000 | $29,170 | $94,830 |
| 2021 | $7,191 | $124,000 | $29,170 | $94,830 |
| 2020 | $5,142 | $80,330 | $22,220 | $58,110 |
| 2019 | $4,898 | $80,330 | $22,220 | $58,110 |
| 2018 | $4,789 | $80,330 | $0 | $0 |
| 2017 | $4,619 | $80,330 | $0 | $0 |
| 2016 | $441 | $80,330 | $0 | $0 |
| 2015 | $441 | $80,330 | $0 | $0 |
| 2014 | $441 | $80,330 | $0 | $0 |
Agents Affiliated with this Home
-
Patrick Milia

Seller's Agent in 2025
Patrick Milia
Milia Team Realty
(610) 405-8544
8 in this area
91 Total Sales
-
Mike Mulholland

Seller's Agent in 2025
Mike Mulholland
Long & Foster
(610) 996-7222
26 in this area
934 Total Sales
-
Christopher Wharton

Seller Co-Listing Agent in 2025
Christopher Wharton
Long & Foster
(484) 486-3391
3 in this area
136 Total Sales
-
Daniel McLaughlin
D
Buyer's Agent in 2025
Daniel McLaughlin
Milia Team Realty
(610) 389-3460
3 in this area
7 Total Sales
Map
Source: Bright MLS
MLS Number: PADE2084744
APN: 15-00-03028-00
- 643 Beech Ave
- 910 Maple Ave
- 400 Pine St
- 408 Spruce St
- 913 Maple Ave
- 735 W Cooke Ave
- 662 S Oak Ave
- 637 Maple Ave
- 218 Spruce St
- 26 N Academy Ave
- 1119 Chestnut St
- 1072 Hopkins Ave
- 1102 Walnut St
- 1074 Cedarwood Rd
- 538 Pershing Ave
- 43 Briarcliffe Rd
- 539 Pershing Ave
- 1040 Oakwood Dr
- 4 S Academy Ave
- Lot 1 Broad St






