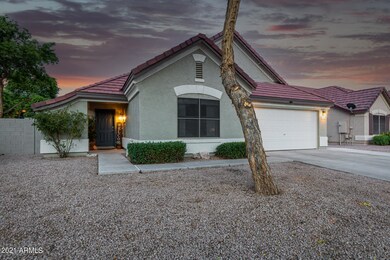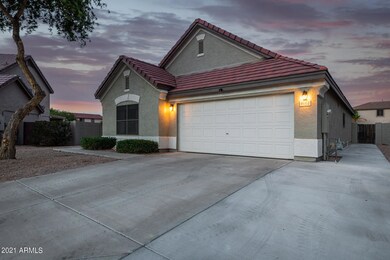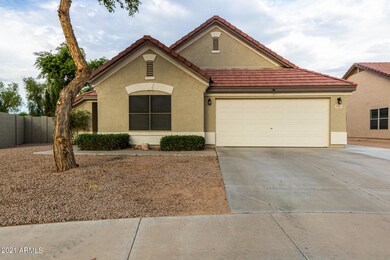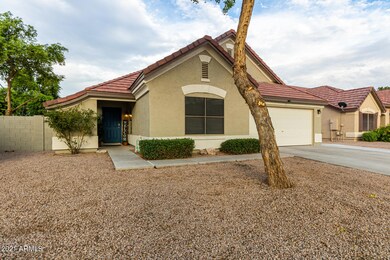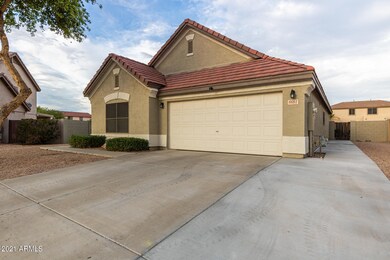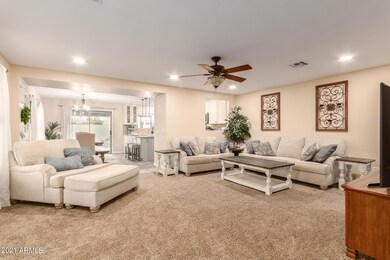
6661 S Danielson Way Chandler, AZ 85249
South Chandler NeighborhoodHighlights
- Play Pool
- Wood Flooring
- 2 Car Direct Access Garage
- Jane D. Hull Elementary School Rated A
- Granite Countertops
- Eat-In Kitchen
About This Home
As of September 2021A CHANDLER BEAUTY! This wonderful 4 bedroom/2 bath/1762 sq ft home has all the upgrades and finishes you could want. The home has been extensively upgraded including flooring, paint, kitchen, lighting, landscaping, the list goes on and on. Soft paint colors, neutral carpeting & grey wood-look tile give a feeling of coolness and comfort. The ample sized great room provides plenty of room for relaxing and entertaining. The kitchen has been completely remodeled with all new cabinets, new stainless appliances, new granite countertops & back splash, island with breakfast bar & is sure to please any chef. The master suite boasts a walk-in closet, separate shower & tub and double sinks. There are 3 more bedrooms and another full bath as well as a laundry room that doubles as a large pantry The large lot provides a back yard oasis that boasts a refreshing pool with removable fence & water feature, patio with extended pavers, aluminum pergola, & fire pit. The 2-car garage plus the additional 2-car extended driveway provides for plenty of parking. The brand new AC and newer water heater assure years of worry-free use. Situated within walking distance to the elementary school, the home also has a walking path in back creating a buffer between it and the homes behind. Located in a great neighborhood with parks, sport courts, walking & biking paths and within easy access to freeways, shopping and dining venues.
Last Agent to Sell the Property
ProSmart Realty License #BR536005000 Listed on: 08/05/2021

Home Details
Home Type
- Single Family
Est. Annual Taxes
- $1,835
Year Built
- Built in 2000
Lot Details
- 9,827 Sq Ft Lot
- Desert faces the front of the property
- Block Wall Fence
- Front and Back Yard Sprinklers
- Sprinklers on Timer
- Grass Covered Lot
HOA Fees
- $38 Monthly HOA Fees
Parking
- 2 Car Direct Access Garage
- Garage Door Opener
Home Design
- Wood Frame Construction
- Tile Roof
- Stucco
Interior Spaces
- 1,762 Sq Ft Home
- 1-Story Property
- Ceiling Fan
- Double Pane Windows
- Washer and Dryer Hookup
Kitchen
- Eat-In Kitchen
- Breakfast Bar
- Built-In Microwave
- Kitchen Island
- Granite Countertops
Flooring
- Wood
- Carpet
- Linoleum
- Tile
Bedrooms and Bathrooms
- 4 Bedrooms
- Remodeled Bathroom
- Primary Bathroom is a Full Bathroom
- 2 Bathrooms
- Dual Vanity Sinks in Primary Bathroom
- Bathtub With Separate Shower Stall
Pool
- Play Pool
- Fence Around Pool
- Pool Pump
Outdoor Features
- Patio
- Fire Pit
- Playground
Schools
- Jane D. Hull Elementary School
- Santan Junior High School
- Basha High School
Utilities
- Cooling System Updated in 2021
- Central Air
- Heating System Uses Natural Gas
- High Speed Internet
- Cable TV Available
Listing and Financial Details
- Tax Lot 12
- Assessor Parcel Number 303-84-120
Community Details
Overview
- Association fees include ground maintenance
- Vision Community Association, Phone Number (480) 759-4945
- Cooper Commons 2 Parcel 6 Subdivision
Recreation
- Community Playground
- Bike Trail
Ownership History
Purchase Details
Home Financials for this Owner
Home Financials are based on the most recent Mortgage that was taken out on this home.Purchase Details
Home Financials for this Owner
Home Financials are based on the most recent Mortgage that was taken out on this home.Purchase Details
Home Financials for this Owner
Home Financials are based on the most recent Mortgage that was taken out on this home.Purchase Details
Purchase Details
Home Financials for this Owner
Home Financials are based on the most recent Mortgage that was taken out on this home.Similar Homes in the area
Home Values in the Area
Average Home Value in this Area
Purchase History
| Date | Type | Sale Price | Title Company |
|---|---|---|---|
| Warranty Deed | $515,000 | First American Title Ins Co | |
| Warranty Deed | $315,000 | Opendoor West Llc | |
| Warranty Deed | $288,800 | Opendoor West Llc | |
| Interfamily Deed Transfer | -- | None Available | |
| Deed | $143,087 | First American Title | |
| Corporate Deed | -- | First American Title |
Mortgage History
| Date | Status | Loan Amount | Loan Type |
|---|---|---|---|
| Open | $437,750 | New Conventional | |
| Previous Owner | $336,800 | New Conventional | |
| Previous Owner | $8,978 | Second Mortgage Made To Cover Down Payment | |
| Previous Owner | $299,250 | New Conventional | |
| Previous Owner | $400,000,000 | Commercial | |
| Previous Owner | $154,000 | Credit Line Revolving | |
| Previous Owner | $19,066 | Construction | |
| Previous Owner | $92,779 | Unknown | |
| Previous Owner | $50,952 | Unknown | |
| Previous Owner | $32,000 | Credit Line Revolving | |
| Previous Owner | $143,499 | FHA | |
| Previous Owner | $142,136 | New Conventional |
Property History
| Date | Event | Price | Change | Sq Ft Price |
|---|---|---|---|---|
| 09/15/2021 09/15/21 | Sold | $515,000 | 0.0% | $292 / Sq Ft |
| 07/30/2021 07/30/21 | For Sale | $515,000 | +63.5% | $292 / Sq Ft |
| 10/16/2018 10/16/18 | Sold | $315,000 | 0.0% | $179 / Sq Ft |
| 09/17/2018 09/17/18 | Price Changed | $315,000 | +1.3% | $179 / Sq Ft |
| 09/15/2018 09/15/18 | Pending | -- | -- | -- |
| 09/01/2018 09/01/18 | For Sale | $311,000 | -- | $177 / Sq Ft |
Tax History Compared to Growth
Tax History
| Year | Tax Paid | Tax Assessment Tax Assessment Total Assessment is a certain percentage of the fair market value that is determined by local assessors to be the total taxable value of land and additions on the property. | Land | Improvement |
|---|---|---|---|---|
| 2025 | $1,870 | $23,743 | -- | -- |
| 2024 | $1,832 | $22,612 | -- | -- |
| 2023 | $1,832 | $40,210 | $8,040 | $32,170 |
| 2022 | $1,770 | $30,330 | $6,060 | $24,270 |
| 2021 | $1,845 | $27,920 | $5,580 | $22,340 |
| 2020 | $1,835 | $26,220 | $5,240 | $20,980 |
| 2019 | $1,767 | $23,920 | $4,780 | $19,140 |
| 2018 | $1,708 | $22,170 | $4,430 | $17,740 |
| 2017 | $1,595 | $19,850 | $3,970 | $15,880 |
| 2016 | $1,529 | $19,670 | $3,930 | $15,740 |
| 2015 | $1,485 | $18,510 | $3,700 | $14,810 |
Agents Affiliated with this Home
-
Gina Donnelly

Seller's Agent in 2021
Gina Donnelly
ProSmart Realty
(480) 206-6826
17 in this area
166 Total Sales
-
John Oushana

Buyer's Agent in 2021
John Oushana
HomeSmart
(209) 968-9519
1 in this area
165 Total Sales
-
Reata Oushana
R
Buyer Co-Listing Agent in 2021
Reata Oushana
HomeSmart
(623) 680-1649
1 in this area
51 Total Sales
-
Jeffery Hixson

Seller's Agent in 2018
Jeffery Hixson
AZ Dream Homes
(602) 622-0544
5 Total Sales
Map
Source: Arizona Regional Multiple Listing Service (ARMLS)
MLS Number: 6271982
APN: 303-84-120
- 2474 E Westchester Dr
- 2442 E Winged Foot Dr
- 2551 E Buena Vista Place
- 2424 E Peach Tree Dr
- 2635 E Riviera Dr
- 2652 E Riviera Dr
- 2600 E Hazeltine Way
- 2270 E Indian Wells Dr
- 6461 S Kimberlee Way
- 2811 E Riviera Place
- 2624 E La Costa Dr
- 6993 S Roger Way
- 6870 S Justin Way
- 6300 S Nash Way
- 6321 S Teresa Dr
- 6959 S Wilson Dr
- 6317 S Kimberlee Way
- 2882 E Indian Wells Place
- 6228 S Nash Way
- 2886 E Hazeltine Way

