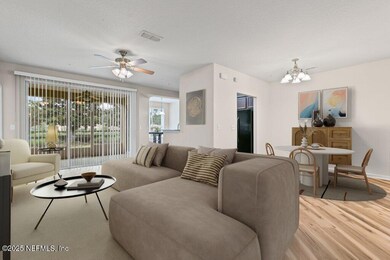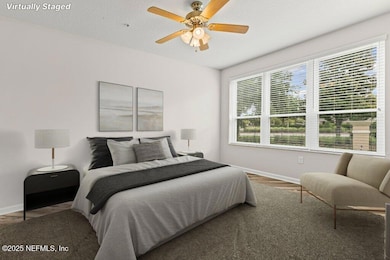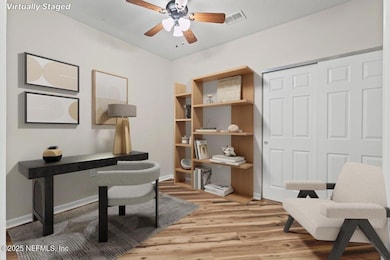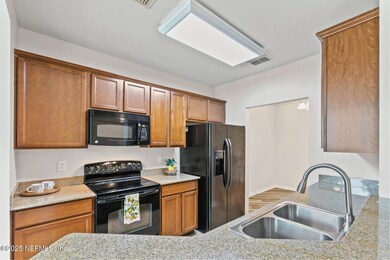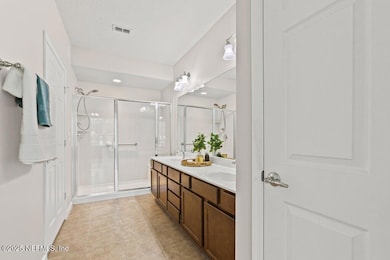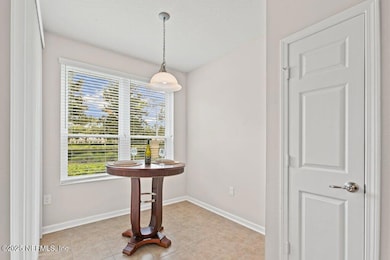
6661 Shaded Rock Ct Unit 23G Jacksonville, FL 32258
Del Rio NeighborhoodEstimated payment $2,169/month
Highlights
- Fitness Center
- Gated Community
- Clubhouse
- Bartram Springs Elementary School Rated A-
- Open Floorplan
- Traditional Architecture
About This Home
Step into this beautifully updated ground level condo, one of the newest built in the Twinleaf community, featuring a split floorplan with 3 bedrooms, 2 full baths, and an attached 1 car garage. The flexible layout offers a third bedroom that's ideal as a home office, nursery, or guest space, whatever suits your needs. You'll love the fresh, updated finishes including new luxury vinyl plank flooring, fresh paint throughout, and an epoxy-coated garage floor built for durability. The open-concept design flows seamlessly through the kitchen, dining, and living areas, perfect for entertaining or everyday living. Step out to the screened lanai, your private outdoor retreat. Located in the sought-after Bartram area, enjoy quick access to I-95, top dining, shopping, medical facilities, and just a short drive to the beaches. A rare opportunity in a prime location, move-in ready and waiting for your personal touch. Schedule your private showing today!
Property Details
Home Type
- Condominium
Est. Annual Taxes
- $5,029
Year Built
- Built in 2011
Lot Details
- West Facing Home
- Front Yard Sprinklers
HOA Fees
- $399 Monthly HOA Fees
Parking
- 1 Car Garage
- Garage Door Opener
- Guest Parking
- Additional Parking
Home Design
- Traditional Architecture
- Shingle Roof
- Block Exterior
- Stucco
Interior Spaces
- 1,438 Sq Ft Home
- 1-Story Property
- Open Floorplan
- Ceiling Fan
- Screened Porch
Kitchen
- Breakfast Area or Nook
- Electric Cooktop
- Microwave
- Ice Maker
- Dishwasher
- Disposal
Flooring
- Tile
- Vinyl
Bedrooms and Bathrooms
- 3 Bedrooms
- Split Bedroom Floorplan
- Walk-In Closet
- 2 Full Bathrooms
- Shower Only
Laundry
- Laundry in unit
- Dryer
- Washer
Home Security
- Security System Owned
- Security Gate
- Smart Thermostat
Outdoor Features
- Patio
Utilities
- Central Heating and Cooling System
- Electric Water Heater
Listing and Financial Details
- Assessor Parcel Number 1681352690
Community Details
Overview
- Association fees include ground maintenance, maintenance structure, security
- Twinleaf Subdivision
Amenities
- Clubhouse
Recreation
- Community Playground
- Fitness Center
Security
- Gated Community
- Fire and Smoke Detector
- Fire Sprinkler System
Map
Home Values in the Area
Average Home Value in this Area
Tax History
| Year | Tax Paid | Tax Assessment Tax Assessment Total Assessment is a certain percentage of the fair market value that is determined by local assessors to be the total taxable value of land and additions on the property. | Land | Improvement |
|---|---|---|---|---|
| 2025 | $5,029 | $243,000 | -- | $243,000 |
| 2024 | $4,850 | $243,000 | -- | $243,000 |
| 2023 | $4,850 | $243,000 | $0 | $243,000 |
| 2022 | $4,179 | $205,000 | $0 | $205,000 |
| 2021 | $1,082 | $90,989 | $0 | $0 |
| 2020 | $1,249 | $89,733 | $0 | $0 |
| 2019 | $1,230 | $87,716 | $0 | $0 |
| 2018 | $1,210 | $86,081 | $0 | $0 |
| 2017 | $1,190 | $84,311 | $0 | $0 |
| 2016 | $1,177 | $82,577 | $0 | $0 |
| 2015 | $1,185 | $0 | $0 | $0 |
| 2014 | $1,257 | $0 | $0 | $0 |
Property History
| Date | Event | Price | Change | Sq Ft Price |
|---|---|---|---|---|
| 08/25/2025 08/25/25 | Price Changed | $249,900 | -2.0% | $174 / Sq Ft |
| 08/09/2025 08/09/25 | Price Changed | $254,900 | -3.8% | $177 / Sq Ft |
| 07/18/2025 07/18/25 | For Sale | $265,000 | -- | $184 / Sq Ft |
Purchase History
| Date | Type | Sale Price | Title Company |
|---|---|---|---|
| Warranty Deed | $150,000 | Mti Title Insurance Agcy Inc | |
| Interfamily Deed Transfer | -- | Attorney |
Similar Homes in Jacksonville, FL
Source: realMLS (Northeast Florida Multiple Listing Service)
MLS Number: 2099267
APN: 168135-2690
- 6624 Jefferson Garden Ct Unit 14D
- 13301 Solar Dr
- 6750 White Blossom Cir Unit 36A
- 6746 White Blossom Cir Unit 36C
- 13312 Low Tide Way
- 13365 Solar Dr
- 6547 White Blossom Cir Unit 6B
- 6634 White Blossom Ct Unit 9C
- 13408 Ocean Mist Dr
- 6935 Woody Vine Dr
- 6415 Autumn Berry Cir
- 6907 Woody Vine Dr
- 6359 Autumn Berry Cir
- 6208 High Tide Blvd
- 6387 Autumn Berry Cir
- 13052 Sunset Lake Dr
- 12999 Springs Manor Dr
- 13038 Sunset Lake Dr
- 12996 Springs Manor Dr
- 6881 Roundleaf Dr
- 6609 Spring Flower Ct Unit 13E
- 13525 Bartram Park Blvd
- 6591 White Blossom Cir Unit 8F
- 6342 Autumn Berry Cir
- 6812 Roundleaf Dr
- 6937 Woody Vine Dr
- 6244 High Tide Blvd
- 13082 Shallowater Rd
- 6787 Arching Branch Cir
- 13026 Sunset Lake Dr
- 6212 Clearsky Dr
- 6881 Roundleaf Dr
- 6694 Arching Branch Cir
- 13498 Essence Ct
- 13490 Essence Ct
- 6967 Roundleaf Dr
- 5956 Pavilion Dr
- 13493 Sunstone St
- 5915 Pavilion Dr
- 13950 Berryview Rd

