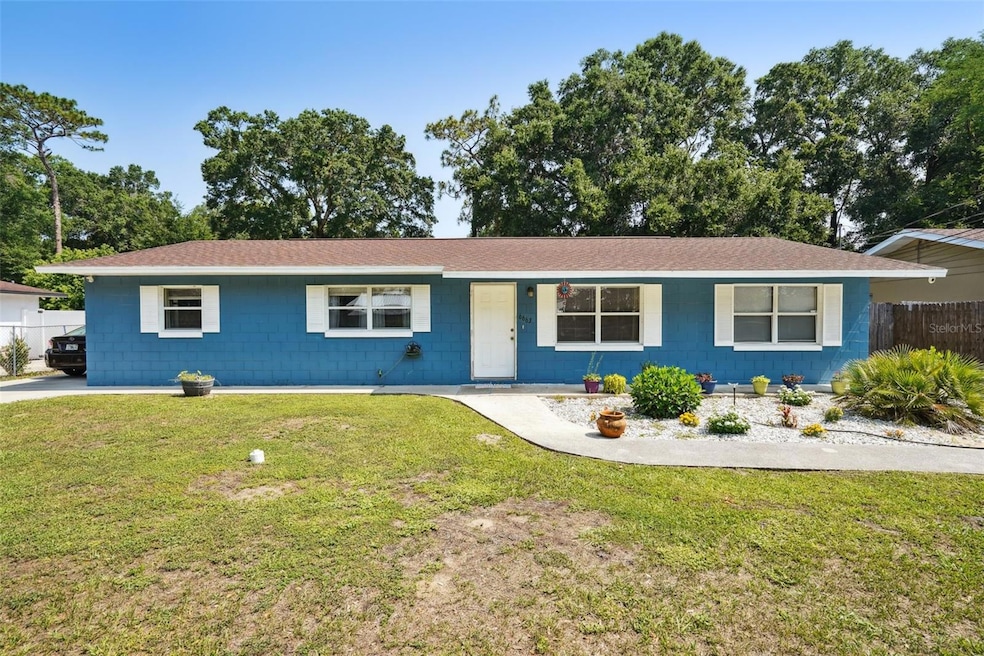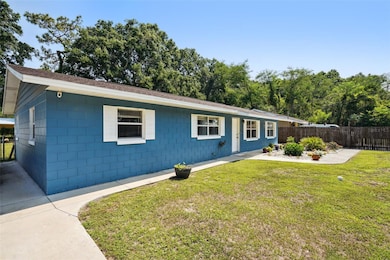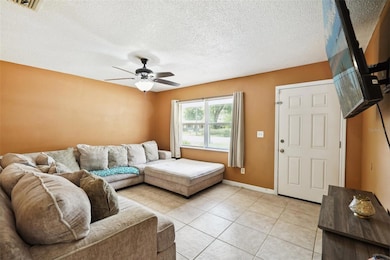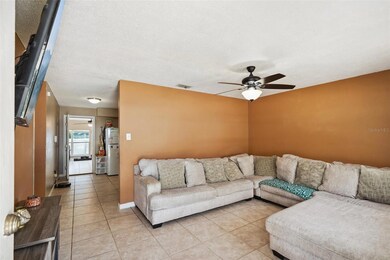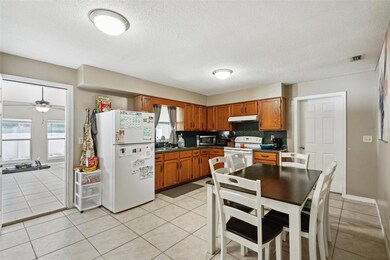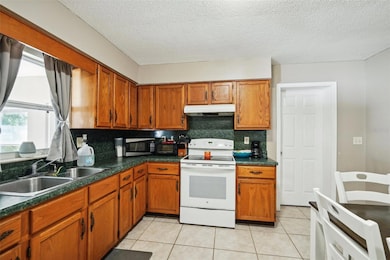
6663 NW 60th St Ocala, FL 34482
Fellowship NeighborhoodEstimated payment $1,328/month
Highlights
- Popular Property
- View of Trees or Woods
- Main Floor Primary Bedroom
- Heated Above Ground Pool
- Vaulted Ceiling
- Sun or Florida Room
About This Home
MOTIVATED SELLER Welcome to this well-maintained 4-bedroom, 2-bathroom single-family home offering 1,845 square feet of comfortable living space in the heart of Ocala. Recent upgrades include a new water heater and new electrical panel completed in December 2024, giving you peace of mind from day one. A new drain field was also installed in 2020. The kitchen features solid wood cabinets, combining style and function. Just off the kitchen, an enclosed sunroom offers a great space to relax, work, or entertain. Step outside to a spacious backyard set on just under a quarter of an acre. Enjoy your heated, saltwater above-ground pool, a storage shed, and plenty of space for outdoor activities, gardening, or gatherings. Additional improvements include new windows and a roof installed in 2013, adding long-term value to the home. Conveniently located near Ocala International Airport, just minutes from the World Equestrian Center, and close to grocery stores, shopping centers, and everyday essentials, this home offers both comfort and a prime location. Schedule your private tour today and see everything this home has to offer.
Last Listed By
William Larsen
REDFIN CORPORATION Brokerage Phone: 407-708-9747 License #3464144 Listed on: 06/05/2025

Home Details
Home Type
- Single Family
Est. Annual Taxes
- $706
Year Built
- Built in 1973
Lot Details
- 10,019 Sq Ft Lot
- South Facing Home
- Property is zoned R1
Parking
- Driveway
Property Views
- Woods
- Pool
Home Design
- Slab Foundation
- Shingle Roof
- Concrete Siding
- Block Exterior
Interior Spaces
- 1,845 Sq Ft Home
- Vaulted Ceiling
- Ceiling Fan
- Decorative Fireplace
- Living Room
- Sun or Florida Room
- Ceramic Tile Flooring
Kitchen
- Eat-In Kitchen
- Cooktop
- Solid Wood Cabinet
Bedrooms and Bathrooms
- 4 Bedrooms
- Primary Bedroom on Main
- 2 Full Bathrooms
- Shower Only
Laundry
- Laundry Room
- Laundry Located Outside
Pool
- Heated Above Ground Pool
- Saltwater Pool
Outdoor Features
- Exterior Lighting
- Shed
Utilities
- Central Air
- Heat Pump System
- Underground Utilities
- Well
- Septic Tank
- High Speed Internet
- Cable TV Available
Community Details
- No Home Owners Association
- Ocala Park Estate Subdivision
Listing and Financial Details
- Visit Down Payment Resource Website
- Legal Lot and Block 22 / 19
- Assessor Parcel Number 1301-019-022
Map
Home Values in the Area
Average Home Value in this Area
Tax History
| Year | Tax Paid | Tax Assessment Tax Assessment Total Assessment is a certain percentage of the fair market value that is determined by local assessors to be the total taxable value of land and additions on the property. | Land | Improvement |
|---|---|---|---|---|
| 2023 | $706 | $50,546 | $0 | $0 |
| 2022 | $684 | $49,074 | $0 | $0 |
| 2021 | $673 | $47,645 | $0 | $0 |
| 2020 | $621 | $44,276 | $0 | $0 |
| 2019 | $607 | $43,281 | $0 | $0 |
| 2018 | $577 | $42,474 | $0 | $0 |
| 2017 | $564 | $41,600 | $0 | $0 |
| 2016 | $533 | $40,744 | $0 | $0 |
| 2015 | $526 | $40,461 | $0 | $0 |
| 2014 | $507 | $40,140 | $0 | $0 |
Property History
| Date | Event | Price | Change | Sq Ft Price |
|---|---|---|---|---|
| 04/30/2020 04/30/20 | Off Market | $69,900 | -- | -- |
| 03/05/2013 03/05/13 | Sold | $69,900 | 0.0% | $38 / Sq Ft |
| 02/27/2013 02/27/13 | Pending | -- | -- | -- |
| 02/02/2013 02/02/13 | For Sale | $69,900 | -- | $38 / Sq Ft |
Purchase History
| Date | Type | Sale Price | Title Company |
|---|---|---|---|
| Warranty Deed | $69,900 | Attorney | |
| Public Action Common In Florida Clerks Tax Deed Or Tax Deeds Or Property Sold For Taxes | $9,200 | None Available | |
| Warranty Deed | $85,000 | Superior Title Insurance Age |
Mortgage History
| Date | Status | Loan Amount | Loan Type |
|---|---|---|---|
| Open | $60,000 | Stand Alone Refi Refinance Of Original Loan | |
| Closed | $61,900 | Purchase Money Mortgage | |
| Previous Owner | $116,100 | Credit Line Revolving | |
| Previous Owner | $85,000 | Balloon |
Similar Homes in Ocala, FL
Source: Stellar MLS
MLS Number: O6315235
APN: 1301-019-022
- 6689 NW 61st St
- 6610 NW 61st St
- TBD NW 54 Loop
- TBD NW 54th Loop
- 6889 NW 60th St
- 6319 NW 67th Terrace
- 6726 NW 54th Loop
- 6830 NW 62nd Place
- 6421 NW 61st St
- 5450 NW 46th Lane Rd
- 5341 NW 48th Place
- 5365 NW 46th Lane Rd
- 6306 NW 61st Ln
- 6432 NW 64th Terrace
- 0 NW 65th Place Unit MFROK225161
- 0 NW 65th Place Unit A11665604
- 6110 NW 62nd Ave
- TBD NW 65th Place
- 0 NW 61st St Unit MFRA4645833
- 0 NW 61st St Unit R10989985
