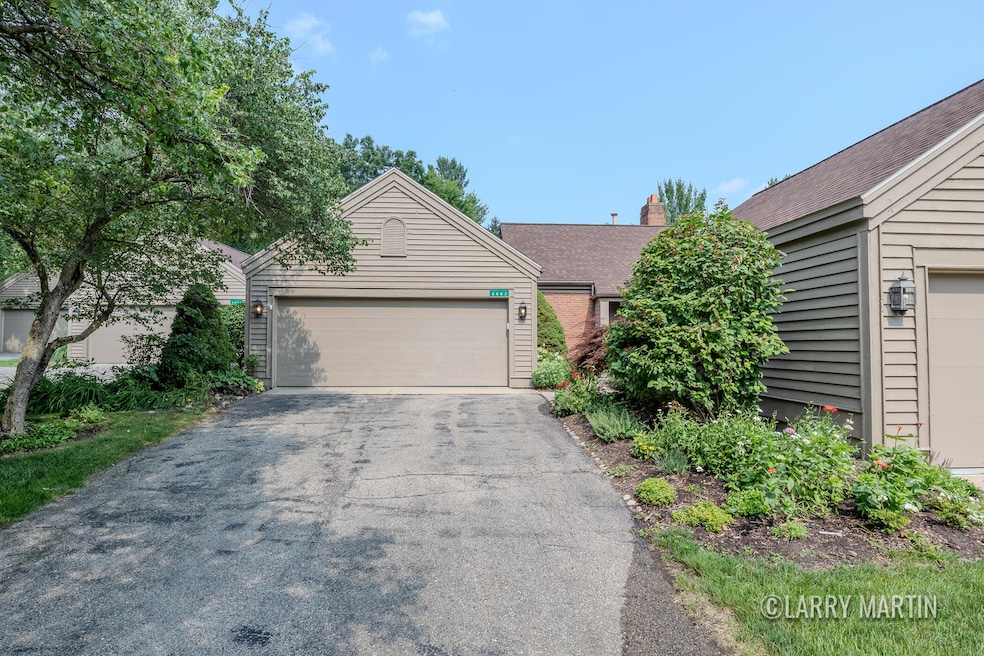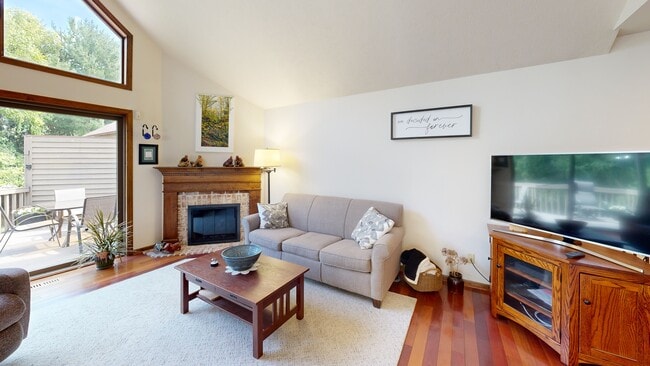
6663 Waybridge Dr SE Unit 37 Grand Rapids, MI 49546
Estimated payment $3,281/month
Highlights
- Deck
- Contemporary Architecture
- Family Room with Fireplace
- Thornapple Elementary School Rated A
- Hilly Lot
- Wooded Lot
About This Home
Welcome to luxury living in the heart of Forest Hills, where elegant design meets everyday comfort. This stunning condo features soaring vaulted ceilings and a breathtaking wall of windows that fills the open concept main floor with natural light. A gas fireplace adds warmth and ambiance to the main living area, while glass sliders lead to a spacious deck perfect for morning coffee or evening relaxation. The primary bedroom offers a private retreat with its own bathroom and sliding doors that open to a secluded patio. The main level also includes a convenient half bath, laundry, and direct access to the attached garage. The finished lower level expands your living space with a second living area complete with its own gas fireplace, along with an additional bedroom, full bathroom, and generous storage. Thoughtful landscaping and vibrant flowers add to the charm, creating a place you will be proud to call home.
Listing Agent
Keller Williams Realty Rivertown License #6502412117 Listed on: 07/16/2025

Property Details
Home Type
- Condominium
Est. Annual Taxes
- $5,200
Year Built
- Built in 1989
Lot Details
- Property fronts a private road
- Private Entrance
- Shrub
- Lot Has A Rolling Slope
- Sprinkler System
- Hilly Lot
- Wooded Lot
HOA Fees
- $585 Monthly HOA Fees
Parking
- 2 Car Attached Garage
- Garage Door Opener
Home Design
- Contemporary Architecture
- Shingle Roof
- Wood Siding
Interior Spaces
- 1,996 Sq Ft Home
- 1-Story Property
- Wet Bar
- Ceiling Fan
- Insulated Windows
- Mud Room
- Family Room with Fireplace
- 2 Fireplaces
- Living Room with Fireplace
- Dining Room
- Utility Room
Kitchen
- Range
- Dishwasher
- Kitchen Island
Bedrooms and Bathrooms
- 2 Bedrooms | 1 Main Level Bedroom
Laundry
- Laundry Room
- Laundry on main level
- Dryer
- Washer
Finished Basement
- Walk-Out Basement
- Basement Fills Entire Space Under The House
Outdoor Features
- Balcony
- Deck
- Patio
Utilities
- Forced Air Heating and Cooling System
- Heating System Uses Natural Gas
- Natural Gas Water Heater
Community Details
Overview
- Association fees include water, trash, snow removal, sewer, lawn/yard care
- $1,200 HOA Transfer Fee
- Association Phone (616) 228-4792
- Grenelefe Condos
Pet Policy
- Pets Allowed
Matterport 3D Tour
Floorplans
Map
Home Values in the Area
Average Home Value in this Area
Tax History
| Year | Tax Paid | Tax Assessment Tax Assessment Total Assessment is a certain percentage of the fair market value that is determined by local assessors to be the total taxable value of land and additions on the property. | Land | Improvement |
|---|---|---|---|---|
| 2025 | $3,386 | $194,500 | $0 | $0 |
| 2024 | $3,386 | $161,800 | $0 | $0 |
| 2023 | $2,930 | $143,600 | $0 | $0 |
| 2022 | $2,835 | $136,700 | $0 | $0 |
| 2021 | $2,764 | $136,200 | $0 | $0 |
| 2020 | $1,868 | $123,700 | $0 | $0 |
| 2019 | $2,746 | $117,000 | $0 | $0 |
| 2018 | $2,711 | $110,600 | $0 | $0 |
| 2017 | $2,701 | $97,700 | $0 | $0 |
| 2016 | $2,607 | $92,100 | $0 | $0 |
| 2015 | -- | $92,100 | $0 | $0 |
| 2013 | -- | $77,800 | $0 | $0 |
Property History
| Date | Event | Price | List to Sale | Price per Sq Ft |
|---|---|---|---|---|
| 09/22/2025 09/22/25 | Price Changed | $429,900 | -1.2% | $215 / Sq Ft |
| 09/02/2025 09/02/25 | Price Changed | $435,000 | -3.3% | $218 / Sq Ft |
| 07/16/2025 07/16/25 | For Sale | $450,000 | -- | $225 / Sq Ft |
Purchase History
| Date | Type | Sale Price | Title Company |
|---|---|---|---|
| Warranty Deed | $425,000 | None Listed On Document | |
| Interfamily Deed Transfer | -- | -- | |
| Interfamily Deed Transfer | -- | -- | |
| Interfamily Deed Transfer | -- | -- | |
| Warranty Deed | $175,000 | -- | |
| Warranty Deed | $165,400 | -- |
Mortgage History
| Date | Status | Loan Amount | Loan Type |
|---|---|---|---|
| Previous Owner | $93,000 | New Conventional |
About the Listing Agent

Every successful real estate transaction starts with finding a knowledgeable professional to expertly guide you through the process -- that’s where Larry Martin comes in. Since 1992, he’s helped clients buy and sell homes across Western Michigan. From staging to home valuation, his wide range of services will equip you with all the necessary tools to navigate the housing market with ease. If you’re getting ready to sell, he has decades of experience and a proven track record of success that’ll
Larry's Other Listings
Source: MichRIC
MLS Number: 25035214
APN: 41-19-09-352-037
- 6657 Waybridge Dr SE
- 6574 Round Hill Ct SE Unit Lot 5
- 6574 Round Hill Ct SE
- 6562 Round Hill Ct SE
- 6562 Round Hill Ct SE Unit Lot 6
- 6554 Round Hill Ct SE
- 6554 Round Hill Ct SE Unit Lot 7
- 2726 Orange Ave SE
- 6334 Bechalla Dr SE
- 6761 Burton St SE
- 2624 Cascade Place Dr SE Unit 22
- 2984 Chapshire Dr SE Unit 59
- 6348 Greenway Dr SE Unit 62
- 2757 Cascade Springs Dr SE
- 6811 Burger Dr SE
- 2444 Irene Ave SE
- 6260 Heathmoor Ct SE Unit 26
- 2594 Talltimber Ct
- 3750 Charlevoix Dr SE
- 7174 Cascade Rd SE
- 6271 Architrave St SE Unit 6271 Architrave st.
- 7325 Sheffield Dr SE
- 2697 Mohican Ave SE
- 5985 Cascade Ridge SE
- 2242 Christine Ct SE
- 4630 Common Way Dr SE
- 910 Thornapple River Dr SE
- 7524 Fase St SE
- 1040 Spaulding Ave SE
- 1030 Ada Place Dr SE Unit 1030
- 7590 Fulton St
- 2353 Oak Forest Ln SE
- 4243 Forest Creek Ct SE
- 3300 East Paris Ave SE
- 330 Stone Falls Dr SE
- 3900 Whispering Way
- 3747 29th St SE
- 3790 Whispering Way SE
- 3800 Burton St SE
- 3734 Camelot Dr SE





