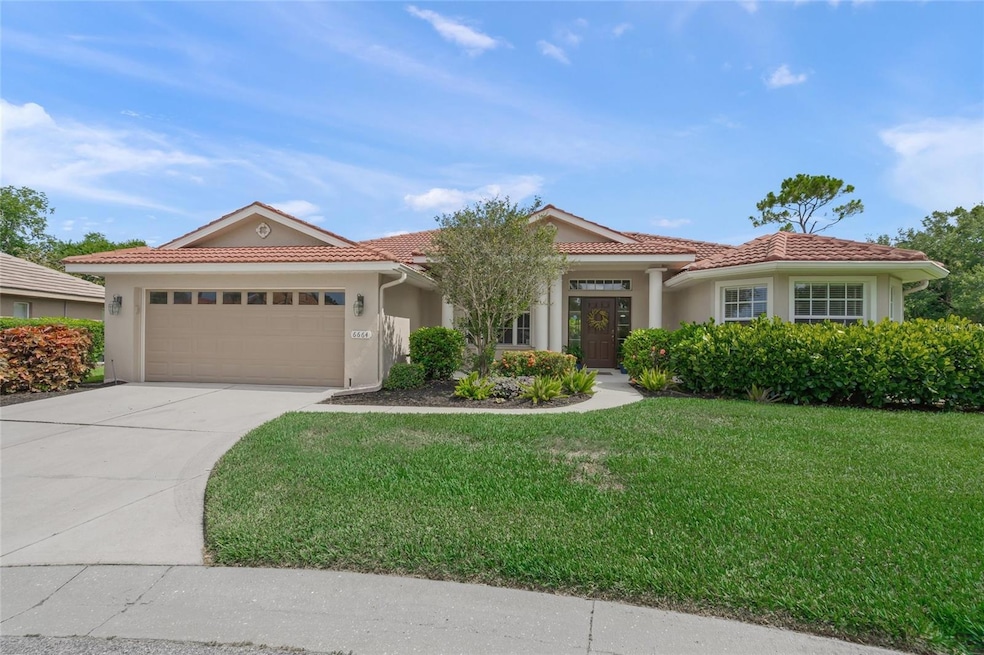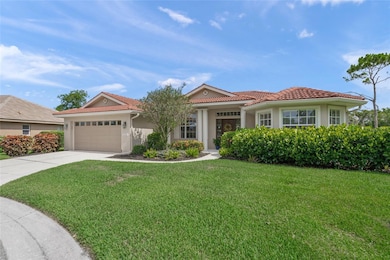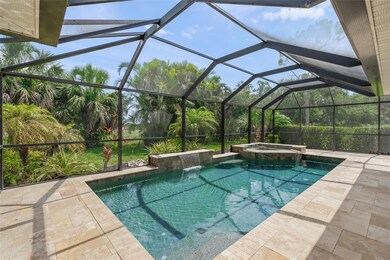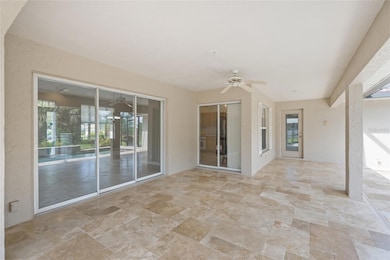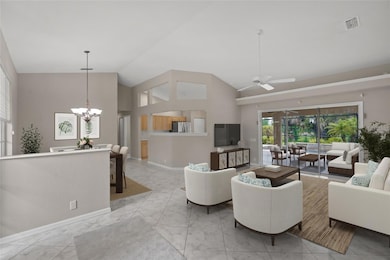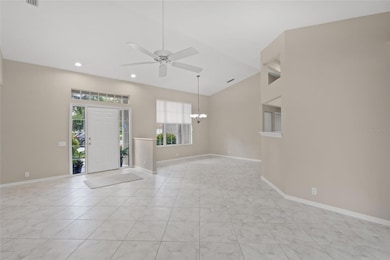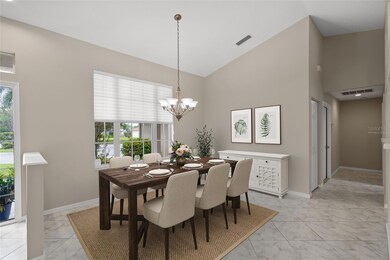
6664 Deering Cir Sarasota, FL 34240
Estimated payment $3,211/month
Highlights
- Screened Pool
- Open Floorplan
- Bonus Room
- Tatum Ridge Elementary School Rated A-
- Cathedral Ceiling
- Mature Landscaping
About This Home
One or more photo(s) has been virtually staged. Nestled in a serene yet conveniently located community, this stunning home offers the perfect blend of tranquility and accessibility. Relax, go for a swim, or enjoy drinks around the sparkling pool and spa, featuring a durable PebbleTec pool surface and LED color-changing lighting. The travertine tiles surrounding the pool create a seamless flow from the elegant tile flooring inside. The freshly carpeted bedrooms and den provide cozy comfort, with the den featuring stylish chair rails. A fresh coat of paint enhances the home’s inviting look, complemented by stainless-steel appliances in the spacious kitchen.This two-bedroom plus den retreat is part of a meticulously maintained neighborhood with low HOA fees that cover lawn care, irrigation, weed control, hedge trimming (under 10 ft.), and fertilization. Residents also enjoy Comcast TV, access to a community park, well-kept common areas, neighborhood lighting, and pristine lakes, fostering a vibrant and welcoming environment.Just minutes from the scenic Celery Fields, nature trails, top-tier schools, shopping, and dining, this home offers the best of both worlds—peaceful retreat and urban convenience.
Listing Agent
BRIGHT REALTY Brokerage Phone: 941-552-6036 License #3075168 Listed on: 05/24/2025

Open House Schedule
-
Sunday, June 01, 20251:00 to 4:00 pm6/1/2025 1:00:00 PM +00:006/1/2025 4:00:00 PM +00:00Add to Calendar
Home Details
Home Type
- Single Family
Est. Annual Taxes
- $3,470
Year Built
- Built in 1998
Lot Details
- 0.29 Acre Lot
- South Facing Home
- Mature Landscaping
- Landscaped with Trees
- Property is zoned RSF3
HOA Fees
- $205 Monthly HOA Fees
Parking
- 2 Car Attached Garage
Home Design
- Slab Foundation
- Tile Roof
- Stucco
Interior Spaces
- 1,716 Sq Ft Home
- 1-Story Property
- Open Floorplan
- Crown Molding
- Cathedral Ceiling
- Window Treatments
- Sliding Doors
- Combination Dining and Living Room
- Bonus Room
Kitchen
- Convection Oven
- Ice Maker
- Dishwasher
- Solid Wood Cabinet
- Disposal
Flooring
- Carpet
- Tile
Bedrooms and Bathrooms
- 2 Bedrooms
- Split Bedroom Floorplan
- Walk-In Closet
- 2 Full Bathrooms
Laundry
- Laundry Room
- Dryer
Home Security
- Home Security System
- Fire and Smoke Detector
- Fire Sprinkler System
Eco-Friendly Details
- Reclaimed Water Irrigation System
Pool
- Screened Pool
- Heated In Ground Pool
- Pool is Self Cleaning
- Spa
- Fence Around Pool
- Pool Deck
- Pool Alarm
- Auto Pool Cleaner
- Pool Lighting
Outdoor Features
- Covered patio or porch
- Exterior Lighting
- Rain Gutters
- Private Mailbox
Schools
- Tatum Ridge Elementary School
- Mcintosh Middle School
- Sarasota High School
Utilities
- Central Heating and Cooling System
- Vented Exhaust Fan
- Electric Water Heater
- Cable TV Available
Listing and Financial Details
- Visit Down Payment Resource Website
- Tax Lot 17
- Assessor Parcel Number 0238090009
Community Details
Overview
- Association fees include cable TV, ground maintenance
- Glorida Chupp Association
- Visit Association Website
- Deerfield Community
- Deerfield Ph 1 Subdivision
- On-Site Maintenance
- The community has rules related to deed restrictions
Recreation
- Park
Map
Home Values in the Area
Average Home Value in this Area
Tax History
| Year | Tax Paid | Tax Assessment Tax Assessment Total Assessment is a certain percentage of the fair market value that is determined by local assessors to be the total taxable value of land and additions on the property. | Land | Improvement |
|---|---|---|---|---|
| 2024 | $3,327 | $285,049 | -- | -- |
| 2023 | $3,327 | $276,747 | $0 | $0 |
| 2022 | $3,216 | $268,686 | $0 | $0 |
| 2021 | $3,172 | $260,860 | $0 | $0 |
| 2020 | $3,174 | $257,258 | $0 | $0 |
| 2019 | $3,057 | $251,474 | $0 | $0 |
| 2018 | $2,440 | $203,439 | $0 | $0 |
| 2017 | $2,427 | $199,255 | $0 | $0 |
| 2016 | $2,434 | $220,000 | $64,200 | $155,800 |
| 2015 | $2,475 | $193,800 | $51,400 | $142,400 |
| 2014 | $2,137 | $165,263 | $0 | $0 |
Property History
| Date | Event | Price | Change | Sq Ft Price |
|---|---|---|---|---|
| 05/24/2025 05/24/25 | For Sale | $512,000 | +113.3% | $298 / Sq Ft |
| 03/31/2014 03/31/14 | Sold | $240,000 | -3.6% | $139 / Sq Ft |
| 01/18/2014 01/18/14 | Pending | -- | -- | -- |
| 01/14/2014 01/14/14 | For Sale | $249,000 | -- | $144 / Sq Ft |
Purchase History
| Date | Type | Sale Price | Title Company |
|---|---|---|---|
| Warranty Deed | $240,000 | Riddelltitle & Escrow Llc | |
| Warranty Deed | $224,500 | -- | |
| Warranty Deed | $149,800 | -- |
Mortgage History
| Date | Status | Loan Amount | Loan Type |
|---|---|---|---|
| Closed | $40,000 | Future Advance Clause Open End Mortgage | |
| Open | $144,000 | New Conventional | |
| Previous Owner | $27,500 | No Value Available | |
| Previous Owner | $134,800 | No Value Available |
Similar Homes in Sarasota, FL
Source: Stellar MLS
MLS Number: A4651886
APN: 0238-09-0009
- 2260 Island Creek Rd
- 2072 Misty Sunrise Trail
- 2061 Misty Sunrise Trail
- 1573 Shadow Ridge Cir
- 4986 Antiquity Way
- 7158 S Leewynn Dr
- 7302 Deer Crossing Ct
- 7390 Deer Crossing Ct
- 7581 Palmer Glen Cir
- 5525 Twilight Grey Ln
- 4789 Vasca Dr
- 7419 Albert Tillinghast Dr
- 5545 Twilight Grey Ln
- 7419 Roxye Ln
- 6458 Baytown Dr
- 7596 Palmer Glen Cir
- 6428 Boxgrove Dr
- 6473 Baytown Dr
- 7315 Bianco Duck Ct
- 7299 S Leewynn Dr
