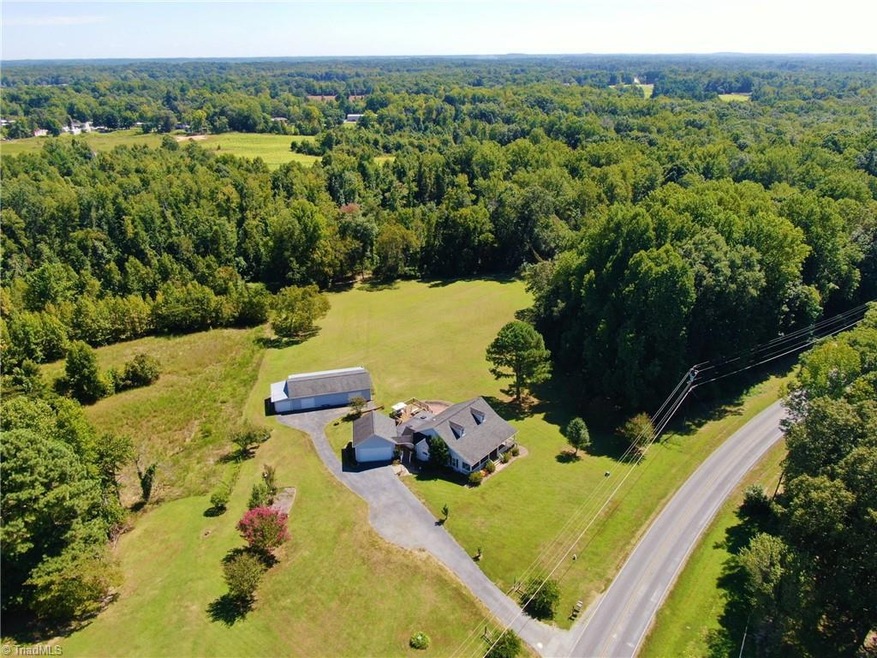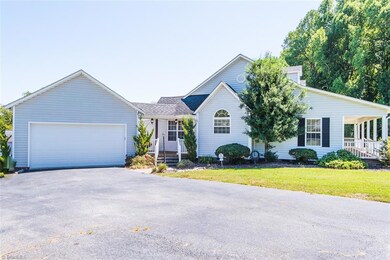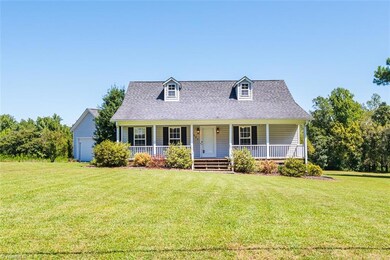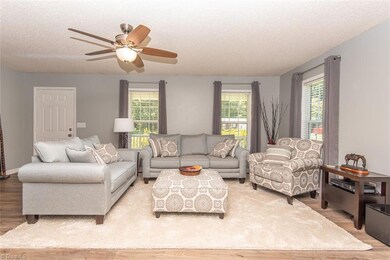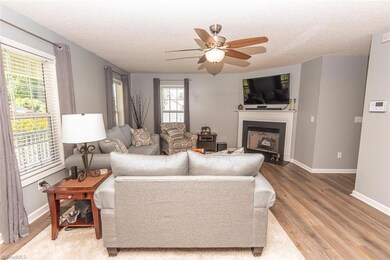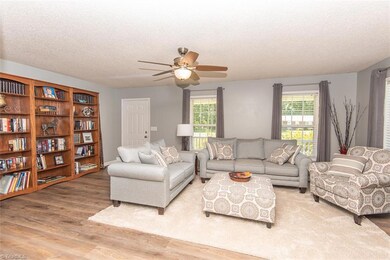
6664 Weant Rd High Point, NC 27263
Highlights
- Horses Allowed On Property
- Partially Wooded Lot
- Solid Surface Countertops
- 4.88 Acre Lot
- Attic
- No HOA
About This Home
As of October 2021MARVELOUS 1809sq' on 4.88 ACRES! 3BR, 2 bath on 1 level. NEW cabinets, countertops & SS appliances in kitchen, NEW luxury vinyl tile flooring thruout except tiled bathrooms. NEW ceiling fans, light fixtures, vanities & toilets in baths. Fresh paint and new plumbing thruout.Gorgeous soft greys/crisp white. Gaslog FP. in family. Gourmet kitchen w center island/bar seating & pantry closet. FANTASTIC sunroom on rear streams natural light & views of deck/yard. PRIVATE master suite on rear of home boasts large walk-in closet & in-suite bath with tile flooring and NEW vanity. BR 2/3, laundry & full bath. Tri-level deck & patio on rear. Perfect spot to entertain friends and family. Covered front porch & side porch. 2 car garage w new tall garage door & opener. HUGE det'd garage w 3 garage doors. Woodworkers, car enthusiasts, business owner w vehicles. The 4.88 acre parcel is partially cleared/wooded. Lovely landscaping. Peaceful parcel. PLENTY of room to make dreams come true. MOVE-in-READY.
Last Agent to Sell the Property
Keller Williams Central License #264972 Listed on: 09/07/2021

Home Details
Home Type
- Single Family
Est. Annual Taxes
- $1,741
Year Built
- Built in 1994
Lot Details
- 4.88 Acre Lot
- Cleared Lot
- Partially Wooded Lot
Parking
- 5 Car Garage
- Driveway
Home Design
- Vinyl Siding
Interior Spaces
- 1,809 Sq Ft Home
- 1,600-1,900 Sq Ft Home
- Property has 1 Level
- Ceiling Fan
- Great Room with Fireplace
- Dryer Hookup
- Attic
Kitchen
- Free-Standing Range
- Dishwasher
- Kitchen Island
- Solid Surface Countertops
- Disposal
Flooring
- Tile
- Vinyl
Bedrooms and Bathrooms
- 3 Bedrooms
- 2 Full Bathrooms
- Separate Shower
Schools
- Archdale Trinity Middle School
- Trinity High School
Utilities
- Forced Air Heating and Cooling System
- Well
- Electric Water Heater
Additional Features
- Porch
- Horses Allowed On Property
Community Details
- No Home Owners Association
Listing and Financial Details
- Tax Lot 1
- Assessor Parcel Number 033216
- 1% Total Tax Rate
Ownership History
Purchase Details
Home Financials for this Owner
Home Financials are based on the most recent Mortgage that was taken out on this home.Purchase Details
Home Financials for this Owner
Home Financials are based on the most recent Mortgage that was taken out on this home.Similar Homes in the area
Home Values in the Area
Average Home Value in this Area
Purchase History
| Date | Type | Sale Price | Title Company |
|---|---|---|---|
| Warranty Deed | $375,000 | None Available | |
| Warranty Deed | $295,000 | None Available |
Mortgage History
| Date | Status | Loan Amount | Loan Type |
|---|---|---|---|
| Open | $356,250 | New Conventional | |
| Previous Owner | $236,000 | New Conventional | |
| Previous Owner | $38,210 | Unknown | |
| Previous Owner | $100,000 | Credit Line Revolving |
Property History
| Date | Event | Price | Change | Sq Ft Price |
|---|---|---|---|---|
| 10/22/2021 10/22/21 | Sold | $375,000 | +7.1% | $234 / Sq Ft |
| 09/12/2021 09/12/21 | Pending | -- | -- | -- |
| 09/07/2021 09/07/21 | For Sale | $350,000 | +18.6% | $219 / Sq Ft |
| 06/26/2020 06/26/20 | Sold | $295,000 | -- | $184 / Sq Ft |
Tax History Compared to Growth
Tax History
| Year | Tax Paid | Tax Assessment Tax Assessment Total Assessment is a certain percentage of the fair market value that is determined by local assessors to be the total taxable value of land and additions on the property. | Land | Improvement |
|---|---|---|---|---|
| 2024 | $2,039 | $282,390 | $79,920 | $202,470 |
| 2023 | $2,039 | $282,390 | $79,920 | $202,470 |
| 2022 | $1,745 | $198,880 | $53,380 | $145,500 |
| 2021 | $1,741 | $198,450 | $53,380 | $145,070 |
| 2020 | $1,727 | $198,450 | $53,380 | $145,070 |
| 2019 | $1,727 | $198,450 | $53,380 | $145,070 |
| 2018 | $1,759 | $195,560 | $53,380 | $142,180 |
| 2016 | $1,713 | $195,564 | $53,380 | $142,184 |
| 2015 | $1,718 | $195,564 | $53,380 | $142,184 |
| 2014 | -- | $195,564 | $53,380 | $142,184 |
Agents Affiliated with this Home
-

Seller's Agent in 2021
SANDY SPARKS
Keller Williams Central
(336) 266-7182
1 in this area
344 Total Sales
-
S
Buyer's Agent in 2021
Stephanie Mabe
Allen Tate Summerfield
(336) 542-6675
1 in this area
45 Total Sales
-

Seller's Agent in 2020
Michael Byrd
Stan Byrd & Associates
(336) 442-7669
23 in this area
160 Total Sales
-

Buyer's Agent in 2020
Joshua Adkins
Keller Williams Central
(336) 214-5119
66 Total Sales
Map
Source: Triad MLS
MLS Number: 1041428
APN: 7728-57-0612
- 6702 Allendale Dr
- 106 Oak Ridge Dr
- 5899 Ashbrook Cir
- 1206 Byron Ln
- 00 Penman Rd
- 202 Aldridge Ln
- 116 Parkview Ct Unit 21
- 116 Parkview Ct
- 1021 Sagewood Ln
- 0-C Us Highway 311
- 3943 Wood Ave
- 500 Aldridge Rd
- 6108 Appletree Ct
- 6058 Weant Rd
- 0-A Us Highway 311
- 150 Apollo Cir
- 6905 Harlow Dr
- 132 Renola Dr
- 5800 Appling Rd
- 110 Brookdale Dr
