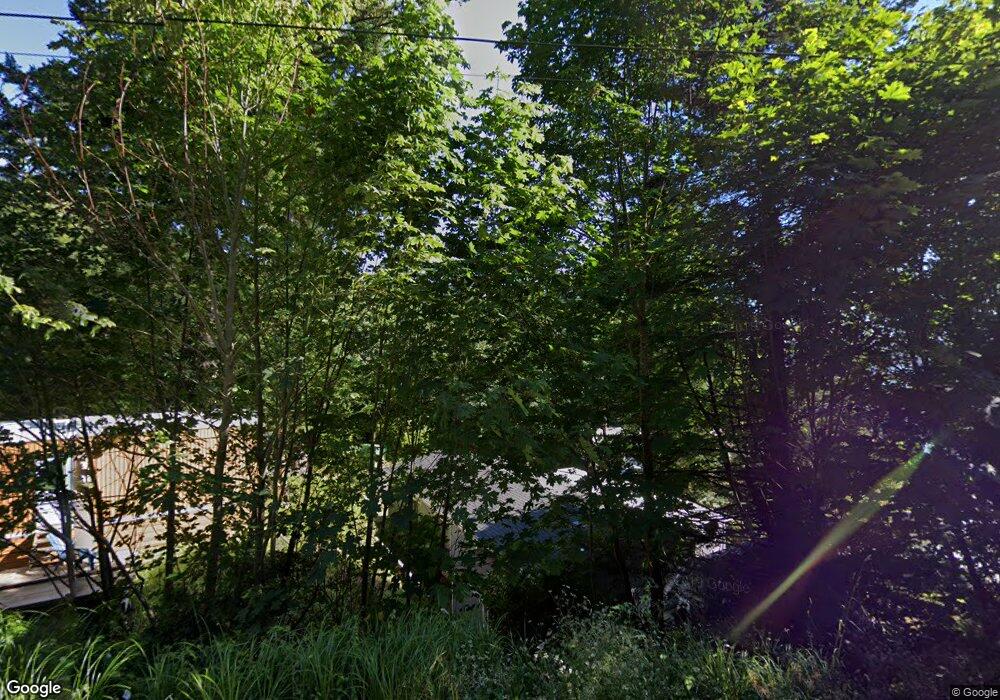66642 E Bay Rd Unit 34 North Bend, OR 97459
Estimated Value: $181,915
2
Beds
2
Baths
1,104
Sq Ft
$165/Sq Ft
Est. Value
About This Home
This home is located at 66642 E Bay Rd Unit 34, North Bend, OR 97459 and is currently priced at $181,915, approximately $164 per square foot. 66642 E Bay Rd Unit 34 is a home located in Coos County with nearby schools including Hillcrest Elementary School, North Bay Elementary School, and North Bend Middle School.
Create a Home Valuation Report for This Property
The Home Valuation Report is an in-depth analysis detailing your home's value as well as a comparison with similar homes in the area
Home Values in the Area
Average Home Value in this Area
Tax History Compared to Growth
Tax History
| Year | Tax Paid | Tax Assessment Tax Assessment Total Assessment is a certain percentage of the fair market value that is determined by local assessors to be the total taxable value of land and additions on the property. | Land | Improvement |
|---|---|---|---|---|
| 2025 | $400 | $42,460 | -- | -- |
| 2024 | $397 | $41,230 | -- | -- |
| 2023 | $385 | $40,030 | -- | -- |
Source: Public Records
Map
Nearby Homes
- 66528 E Bay Rd
- 66599 Quail Rd
- 93652 E Blue Bird Ln
- 0 E Bay Rd Unit 133224808
- 93646 Mallard Ln
- 6 Fiddle Back Rd Unit Lot 6
- 7 Fiddle Back Rd Unit Lot 7
- 8 Fiddle Back Rd Unit Lot 8
- 3 Cinnabar Rd Unit Lot 3
- 4 Cinnabar Ln Unit Lot 4
- 2 Cinnabar Rd Unit Lot 2
- 1 Cinnabar Ln Unit Lot 1
- 0 Fiddle Back Rd Unit 3700
- 0 Fiddle Back Rd Unit 3717
- 1368 Bayview St
- 1332 Bayview St
- 1524 Sheridan Ave
- 93924 Kirkendall Ln
- 0 Vine Rd Unit 729631849
- 93446 Osprey Ln
- 66642 E Bay Rd Unit 81
- 66642 E Bay Rd Unit 14
- 66642 E Bay Rd Unit 60
- 66642 E Bay Rd Unit 12
- 66642 E Bay Rd Unit 95
- 66642 E Bay Rd Unit 39
- 66642 E Bay Rd Unit 56RR2
- 66642 E Bay Rd Unit 85
- 66642 E Bay Rd Unit 90
- 66642 E Bay Rd Unit 91
- 66642 E Bay Rd Unit 22
- 66642 E Bay Rd Unit 16
- 66642 E Bay Rd Unit 40
- 66642 E Bay Rd Unit 72
- 66642 E Bay Rd Unit 32
- 66642 E Bay Rd Unit 20
- 66642 E Bay Rd Unit 70
- 66642 E Bay Rd Unit 66
- 66642 E Bay Rd Unit 89
- 66806 E Bay Rd
