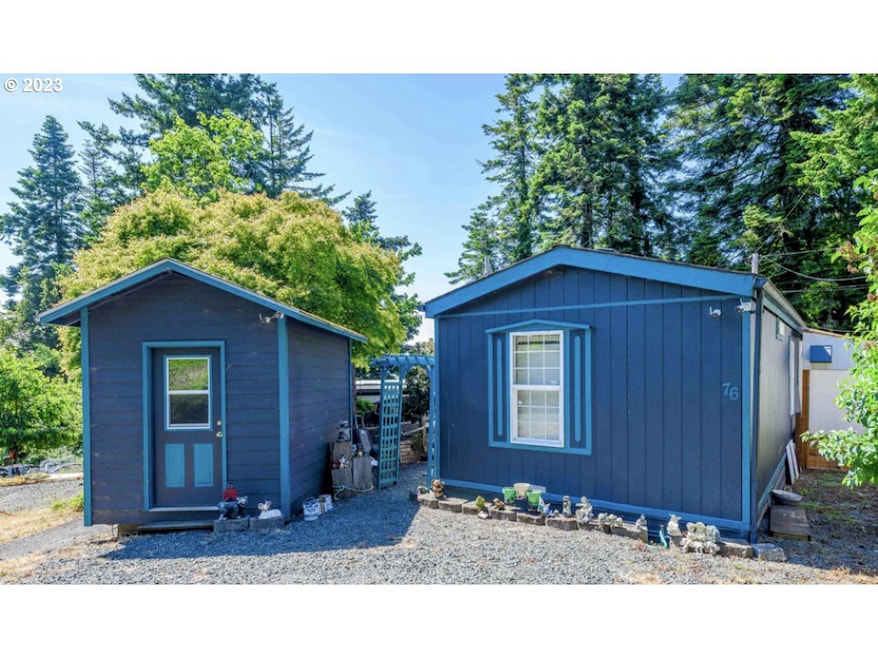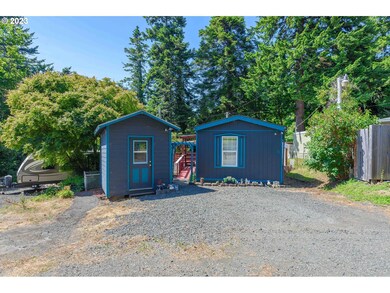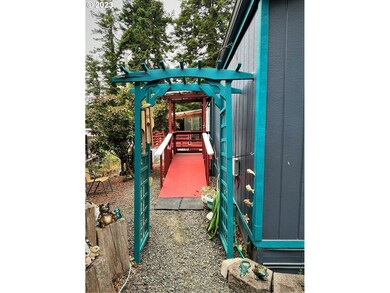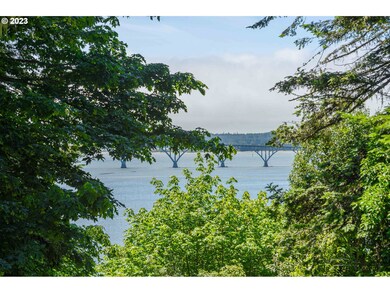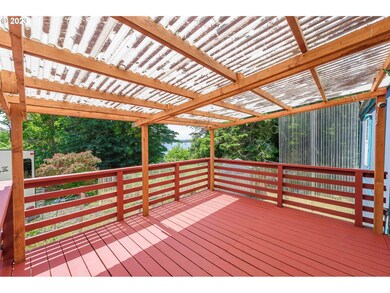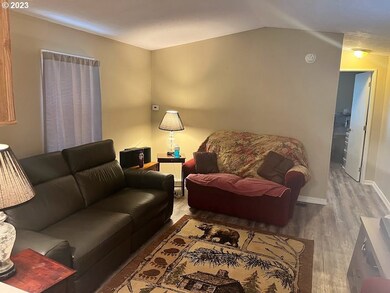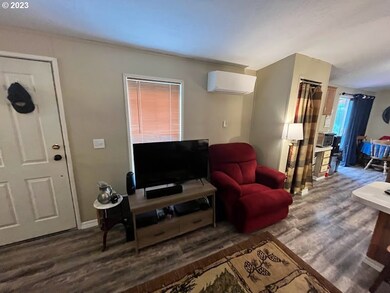
$139,000
- 2 Beds
- 2 Baths
- 960 Sq Ft
- 66642 E Bay Rd
- Unit 38
- North Bend, OR
Enjoy a gorgeous view of the Bay and the iconic McCullough Bridge from this nicely updated two-bedroom, two-bath home. Meticulously cared for, this home features newer appliances, updated bathrooms and fixtures, and new carpet & updated flooring. The spacious, covered front deck is perfect for watching the ships go by or simply relaxing with a good book and a glass of wine. You won’t find a
Melanee Woodman Ocean Dunes Realty
