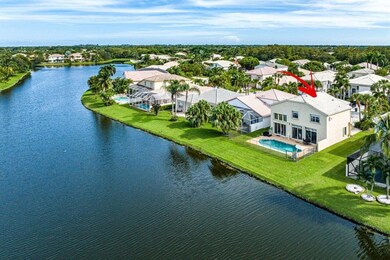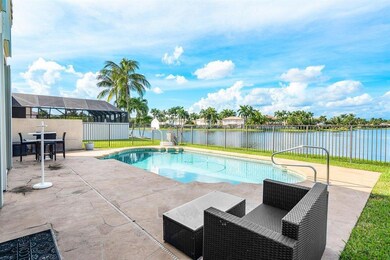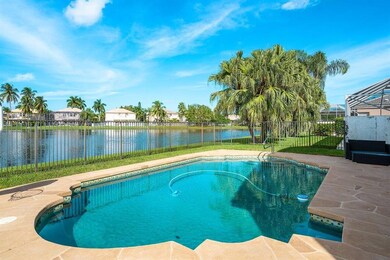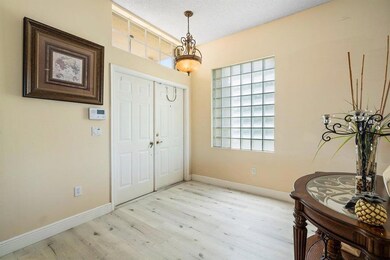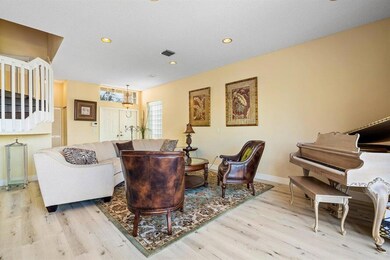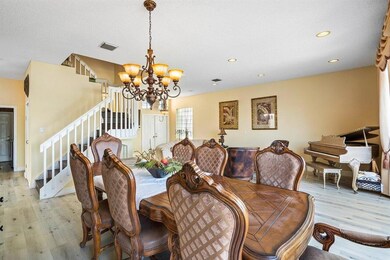
6665 Ashburn Rd Lake Worth, FL 33467
Smith Farm NeighborhoodEstimated Value: $683,000 - $720,000
Highlights
- Lake Front
- Gated with Attendant
- Clubhouse
- Coral Reef Elementary School Rated A-
- Saltwater Pool
- Vaulted Ceiling
About This Home
As of May 2023PARADISE! This LAKEFRONT 4 bed, 2.5 bath POOL home w/ A-RATED SCHOOLS & UPGRADED FLOORING boasts THE MOST GORGEOUS VIEW in all of Smith Farm! The entryway living/dining area gets tons of natural light from 2 sets of patio sliders & leads into the living/dining area w/ remote blinds & 2 addt'l patio sliders creating a ONE-OF-A-KIND INDOOR/OUTDOOR EXPERIENCE. Enjoy lakefront views from the chef's dream kitchen featuring WATER FILTRATION, oversized under-stair pantry, granite counters, under-cabinet lighting, custom tiled backsplash & barstool seating area. Upstairs opens to a spacious loft w/ mini fridge & split floor plan w/ French Doors leading to an oversized master w/ lake views, 2 California-style walk-ins & en-suite bath w/ separate extended vanities, JACUZZI tub & floor-to-ceiling
Last Agent to Sell the Property
Live By Design Realty LLC License #3300606 Listed on: 10/11/2022
Home Details
Home Type
- Single Family
Est. Annual Taxes
- $4,191
Year Built
- Built in 1997
Lot Details
- 5,750 Sq Ft Lot
- Lake Front
- Sprinkler System
- Property is zoned PUD
HOA Fees
- $240 Monthly HOA Fees
Parking
- 3 Car Attached Garage
- Garage Door Opener
- Driveway
Property Views
- Lake
- Pool
Home Design
- Barrel Roof Shape
Interior Spaces
- 3,003 Sq Ft Home
- 2-Story Property
- Vaulted Ceiling
- Ceiling Fan
- Blinds
- Sliding Windows
- French Doors
- Family Room
- Formal Dining Room
- Ceramic Tile Flooring
- Attic
Kitchen
- Breakfast Area or Nook
- Eat-In Kitchen
- Breakfast Bar
- Electric Range
- Microwave
- Dishwasher
- Disposal
Bedrooms and Bathrooms
- 4 Bedrooms
- Split Bedroom Floorplan
- Walk-In Closet
- Dual Sinks
- Jettted Tub and Separate Shower in Primary Bathroom
Laundry
- Laundry Room
- Dryer
- Washer
Home Security
- Security Gate
- Fire and Smoke Detector
Outdoor Features
- Saltwater Pool
- Open Patio
- Porch
Schools
- Coral Reef Elementary School
Utilities
- Central Heating and Cooling System
- Electric Water Heater
- Cable TV Available
Listing and Financial Details
- Assessor Parcel Number 00424504020001750
Community Details
Overview
- Association fees include management, common areas, cable TV, legal/accounting, recreation facilities, reserve fund, security, internet
- Built by Minto Communities
- Smith Dairy West 3 Subdivision
Amenities
- Clubhouse
- Community Wi-Fi
Recreation
- Tennis Courts
- Community Basketball Court
- Pickleball Courts
- Community Pool
- Community Spa
- Park
- Trails
Security
- Gated with Attendant
- Resident Manager or Management On Site
Ownership History
Purchase Details
Home Financials for this Owner
Home Financials are based on the most recent Mortgage that was taken out on this home.Purchase Details
Home Financials for this Owner
Home Financials are based on the most recent Mortgage that was taken out on this home.Purchase Details
Home Financials for this Owner
Home Financials are based on the most recent Mortgage that was taken out on this home.Similar Homes in Lake Worth, FL
Home Values in the Area
Average Home Value in this Area
Purchase History
| Date | Buyer | Sale Price | Title Company |
|---|---|---|---|
| Muscadin Pierre | $700,000 | Superior Title | |
| Clay Timothy M | $470,000 | Universal Land Title Inc | |
| Celestino Alan A | $205,500 | -- |
Mortgage History
| Date | Status | Borrower | Loan Amount |
|---|---|---|---|
| Open | Muscadin Pierre | $560,000 | |
| Previous Owner | Clay Timothy M | $322,900 | |
| Previous Owner | Clay Timothy M | $359,000 | |
| Previous Owner | Celestino Alan A | $90,500 | |
| Previous Owner | Celestino Annmarie | $184,984 | |
| Previous Owner | Celestino Alan A | $193,700 |
Property History
| Date | Event | Price | Change | Sq Ft Price |
|---|---|---|---|---|
| 05/05/2023 05/05/23 | Sold | $700,000 | -7.8% | $233 / Sq Ft |
| 04/22/2023 04/22/23 | For Sale | $759,000 | 0.0% | $253 / Sq Ft |
| 04/14/2023 04/14/23 | Pending | -- | -- | -- |
| 03/15/2023 03/15/23 | Price Changed | $759,000 | -1.3% | $253 / Sq Ft |
| 10/20/2022 10/20/22 | Price Changed | $769,000 | -4.9% | $256 / Sq Ft |
| 10/12/2022 10/12/22 | For Sale | $809,000 | -- | $269 / Sq Ft |
Tax History Compared to Growth
Tax History
| Year | Tax Paid | Tax Assessment Tax Assessment Total Assessment is a certain percentage of the fair market value that is determined by local assessors to be the total taxable value of land and additions on the property. | Land | Improvement |
|---|---|---|---|---|
| 2024 | $8,988 | $560,008 | -- | -- |
| 2023 | $9,844 | $568,459 | $159,400 | $409,059 |
| 2022 | $4,238 | $261,846 | $0 | $0 |
| 2021 | $4,191 | $254,219 | $0 | $0 |
| 2020 | $4,156 | $250,709 | $0 | $0 |
| 2019 | $4,105 | $245,072 | $0 | $0 |
| 2018 | $3,874 | $240,502 | $0 | $0 |
| 2017 | $3,819 | $235,555 | $0 | $0 |
| 2016 | $3,825 | $230,710 | $0 | $0 |
| 2015 | $3,914 | $229,106 | $0 | $0 |
| 2014 | $3,921 | $227,288 | $0 | $0 |
Agents Affiliated with this Home
-
Christopher Calia

Seller's Agent in 2023
Christopher Calia
Live By Design Realty LLC
(561) 281-4888
14 in this area
357 Total Sales
-
Frantz Python
F
Buyer's Agent in 2023
Frantz Python
Preferred Properties Int'l Rea
(561) 662-8898
1 in this area
8 Total Sales
Map
Source: BeachesMLS
MLS Number: R10838070
APN: 00-42-45-04-02-000-1750
- 6683 Ashburn Rd
- 6713 Ashburn Rd
- 7511 Kingsley Ct
- 7906 Rockport Cir
- 6644 Marbletree Ln
- 7413 Smithbrooke Dr Unit 7413
- 6584 Marbletree Ln
- 6346 Squirewood Way
- 6425 Stonehurst Cir
- 7204 Windy Preserve
- 6491 Wetland Dr
- 7505 Sally Lyn Ln
- 6328 Squirewood Way
- 7599 Rockport Cir
- 6562 Columbia Ave
- 7841 Rockport Cir
- 7835 Rockport Cir
- 7309 Smithbrooke Dr
- 7404 Water Dance Way
- 7878 Springvale Dr
- 6665 Ashburn Rd
- 6659 Ashburn Rd
- 6671 Ashburn Rd
- 6653 Ashburn Rd
- 6677 Ashburn Rd
- 6647 Ashburn Rd
- 6664 Ashburn Rd
- 6660 Ashburn Rd
- 6654 Ashburn Rd
- 6672 Ashburn Rd
- 6641 Ashburn Rd
- 6648 Ashburn Rd
- 6678 Ashburn Rd
- 6689 Ashburn Rd
- 6684 Ashburn Rd
- 6642 Ashburn Rd
- 6635 Ashburn Rd
- 6695 Ashburn Rd
- 7581 Ridgefield Ln
- 7587 Ridgefield Ln

