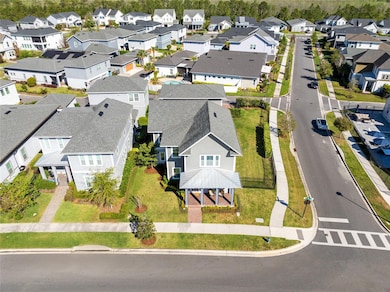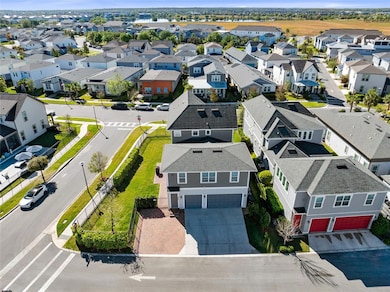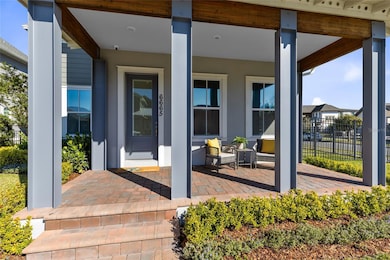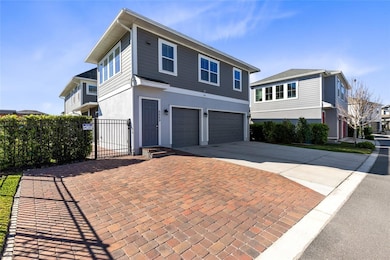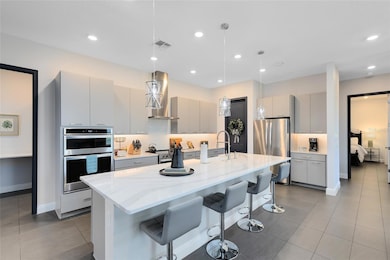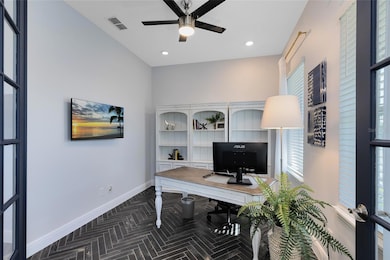6665 Bridgman St Orlando, FL 32827
Lake Nona South NeighborhoodEstimated payment $7,153/month
Highlights
- Guest House
- Fitness Center
- Open Floorplan
- Laureate Park Elementary Rated A
- Garage Apartment
- Wood Flooring
About This Home
Experience modern elegance and unmatched flexibility in the heart of Laureate Park, Lake Nona. This standout property includes a private, detached garage apartment—complete with its own entrance, full kitchen, bathroom, and living space. Whether used as a rental, guest suite, or multigenerational setup, this bonus space adds major value and versatility. Situated on one of the largest corner lots in the community, the main home offers nearly 3,500 sq ft of designer living. A charming front porch with modern metal columns and wood beams welcomes you inside, where custom finishes shine—from the herringbone-tiled office to the open-concept kitchen, dining, and living areas. The gourmet kitchen features sleek cabinetry, premium appliances, and a quartz island built for gathering. The first-floor primary suite offers backyard views, a spa-style ensuite with an oversized shower, and a custom walk-in closet. Upstairs, three additional bedrooms, two full baths, and a private studio with a kitchenette and full bath offer even more flexible living options. Additional perks include an extended driveway for five vehicles, a custom drop zone, and a three-car garage. Laureate Park isn’t just a neighborhood—it’s a vibrant lifestyle. Enjoy the Aquatic Center, resort-style pools, LP Fit gym, and 44+ miles of trails. Minutes from Medical City, dining, shopping, major highways, MCO Airport, and the USTA National Campus. This home delivers luxury, location, and the rare bonus of income-generating potential. Schedule your private tour today!
Listing Agent
REAL BROKER, LLC Brokerage Phone: 407.279.0038 License #3280532 Listed on: 03/27/2025

Home Details
Home Type
- Single Family
Est. Annual Taxes
- $14,047
Year Built
- Built in 2020
Lot Details
- 8,636 Sq Ft Lot
- Southeast Facing Home
- Fenced
- Mature Landscaping
- Corner Lot
- Property is zoned PD/AN
HOA Fees
- $190 Monthly HOA Fees
Parking
- 3 Car Garage
- Garage Apartment
- Rear-Facing Garage
- Garage Door Opener
- Driveway
- Guest Parking
- On-Street Parking
Home Design
- Bi-Level Home
- Slab Foundation
- Shingle Roof
- Metal Roof
- Block Exterior
- Vinyl Siding
- Stucco
Interior Spaces
- 3,567 Sq Ft Home
- Open Floorplan
- Wet Bar
- Built-In Features
- Dry Bar
- Ceiling Fan
- Blinds
- Sliding Doors
- Family Room Off Kitchen
- Living Room
- Dining Room
- Home Office
- Bonus Room
- Fire and Smoke Detector
- Laundry Room
Kitchen
- Eat-In Kitchen
- Built-In Oven
- Range with Range Hood
- Recirculated Exhaust Fan
- Microwave
- Dishwasher
- Wine Refrigerator
- Stone Countertops
- Disposal
Flooring
- Wood
- Brick
- Carpet
- Ceramic Tile
Bedrooms and Bathrooms
- 5 Bedrooms
- Primary Bedroom on Main
- Split Bedroom Floorplan
- En-Suite Bathroom
- Walk-In Closet
- Private Water Closet
- Shower Only
- Rain Shower Head
- Multiple Shower Heads
Outdoor Features
- Covered Patio or Porch
- Exterior Lighting
- Rain Gutters
Schools
- Laureate Park Elementary School
- Lake Nona Middle School
- Lake Nona High School
Utilities
- Central Heating and Cooling System
- Thermostat
- Electric Water Heater
Additional Features
- Reclaimed Water Irrigation System
- Guest House
Listing and Financial Details
- Visit Down Payment Resource Website
- Legal Lot and Block 165 / 4976
- Assessor Parcel Number 25-24-30-4976-01-650
- $874 per year additional tax assessments
Community Details
Overview
- Laureate Park Master Association, Phone Number (407) 725-4830
- Laureate Park Subdivision
- Association Owns Recreation Facilities
- The community has rules related to building or community restrictions, deed restrictions, allowable golf cart usage in the community
Amenities
- Restaurant
- Community Mailbox
Recreation
- Community Playground
- Fitness Center
- Community Pool
- Park
- Dog Park
Map
Home Values in the Area
Average Home Value in this Area
Tax History
| Year | Tax Paid | Tax Assessment Tax Assessment Total Assessment is a certain percentage of the fair market value that is determined by local assessors to be the total taxable value of land and additions on the property. | Land | Improvement |
|---|---|---|---|---|
| 2025 | $14,047 | $806,519 | -- | -- |
| 2024 | $13,577 | $779,789 | -- | -- |
| 2023 | $13,577 | $735,740 | $0 | $0 |
| 2022 | $11,108 | $590,354 | $0 | $0 |
| 2021 | $10,961 | $573,159 | $60,000 | $513,159 |
| 2020 | $1,975 | $48,000 | $48,000 | $0 |
Property History
| Date | Event | Price | List to Sale | Price per Sq Ft | Prior Sale |
|---|---|---|---|---|---|
| 11/19/2025 11/19/25 | Price Changed | $1,100,000 | -4.3% | $308 / Sq Ft | |
| 11/11/2025 11/11/25 | Price Changed | $1,149,000 | -0.9% | $322 / Sq Ft | |
| 09/15/2025 09/15/25 | Price Changed | $1,159,000 | -1.4% | $325 / Sq Ft | |
| 07/02/2025 07/02/25 | Price Changed | $1,175,000 | -1.3% | $329 / Sq Ft | |
| 05/06/2025 05/06/25 | Price Changed | $1,189,900 | -0.8% | $334 / Sq Ft | |
| 04/24/2025 04/24/25 | Price Changed | $1,199,900 | -2.0% | $336 / Sq Ft | |
| 03/27/2025 03/27/25 | For Sale | $1,225,000 | +6.5% | $343 / Sq Ft | |
| 10/21/2022 10/21/22 | Sold | $1,150,000 | -11.2% | $313 / Sq Ft | View Prior Sale |
| 09/09/2022 09/09/22 | Pending | -- | -- | -- | |
| 08/27/2022 08/27/22 | For Sale | $1,295,000 | -- | $352 / Sq Ft |
Purchase History
| Date | Type | Sale Price | Title Company |
|---|---|---|---|
| Warranty Deed | $1,150,000 | Land Title Professionals | |
| Special Warranty Deed | $754,685 | First American Title |
Mortgage History
| Date | Status | Loan Amount | Loan Type |
|---|---|---|---|
| Open | $920,000 | New Conventional | |
| Previous Owner | $688,708 | VA |
Source: Stellar MLS
MLS Number: O6292804
APN: 25-2430-4976-01-650
- 13853 Lippman Alley
- 6606 Bridgman St
- 7043 Nemours Pkwy
- 6953 Broglie St
- 19235 Allium Place
- 12527 Willstatter Ave
- 12468 Koshiba Alley
- 12849 Bovet Ave
- 12673 Yoshino Alley
- 12668 Willstatter Ave
- 7850 Dausset St
- 13148 Granger Ave
- 12866 Salk Way
- 12286 Regal Lily Ln
- 8600 Hata St
- 7948 Dausset St
- 12287 Regal Lily Ln
- 8851 Sperry St
- 13041 Gabor Ave
- 12048 Talitha Ln
- 6670 Bridgman St
- 6851 Arnoldson St
- 13889 Lippman Alley
- 6989 Arnoldson St
- 7039 Nemours Pkwy
- 19203 Allium Place
- 12322 Koshiba Alley
- 12620 Willstatter Ave
- 12668 Willstatter Ave
- 8522 Warburg Alley
- 8530 Warburg Alley
- 13136 Bovet Ave
- 13140 Bovet Ave
- 12105 Breda Ln
- 12286 Regal Lily Ln
- 7650 Lower Gateway Loop
- 8600 Hata St
- 8224 Elion St
- 8083 Upper Perse Cir
- 13334 Bovet Ave

