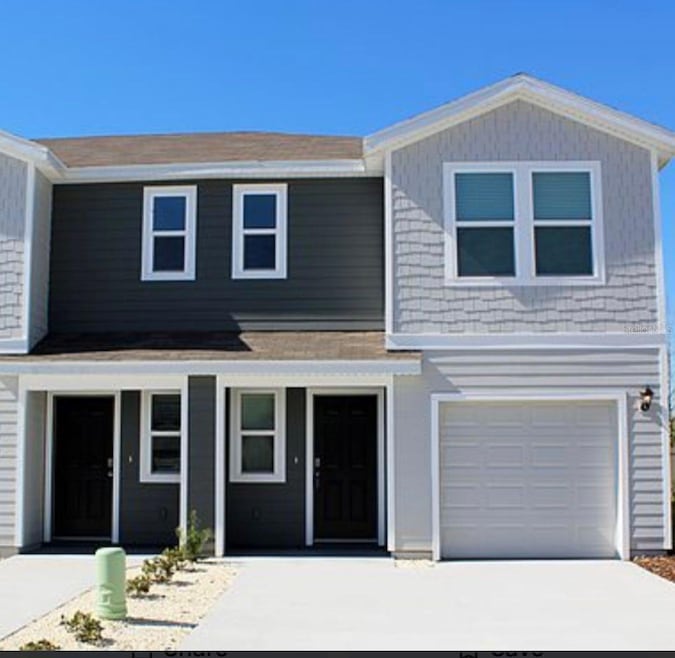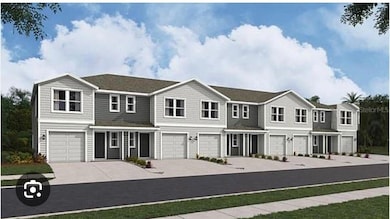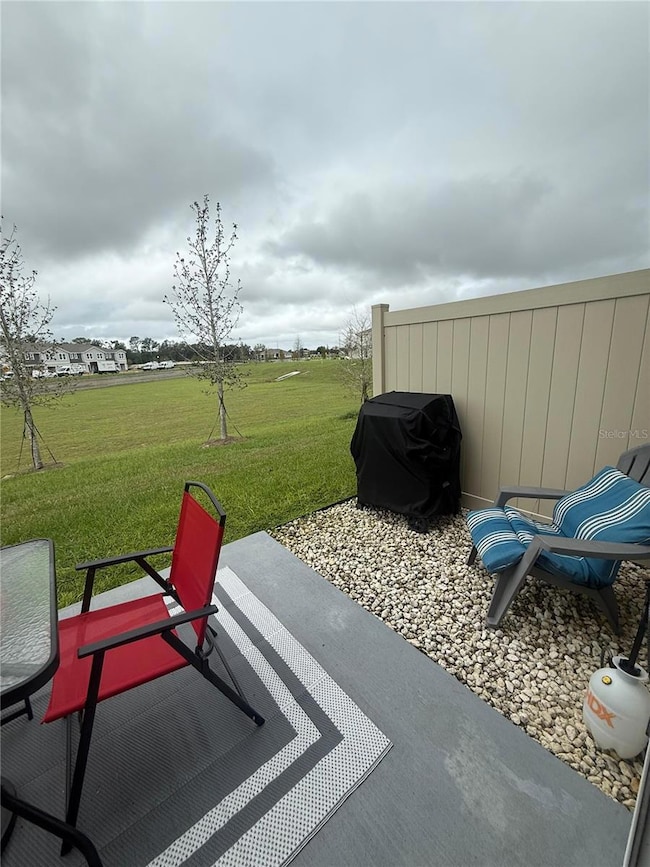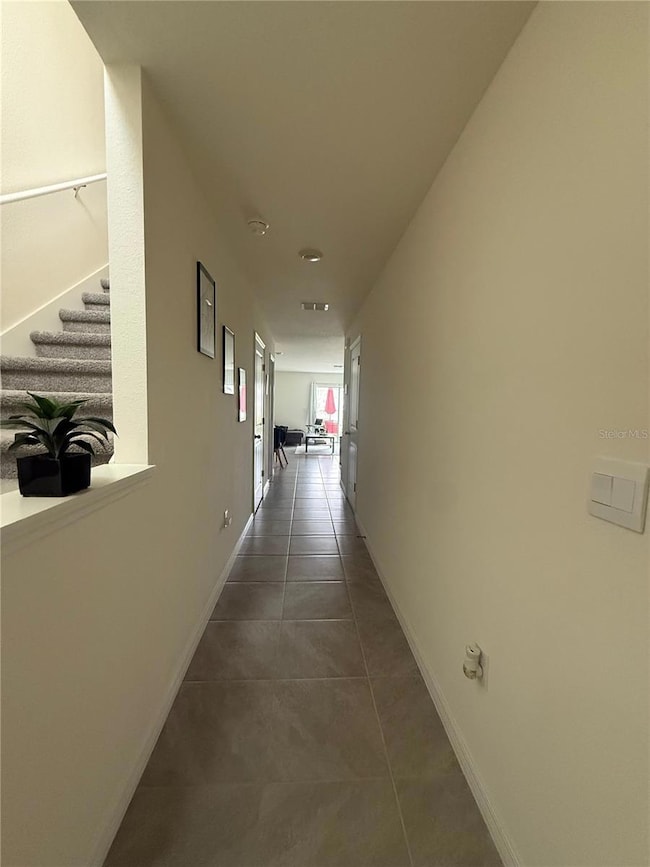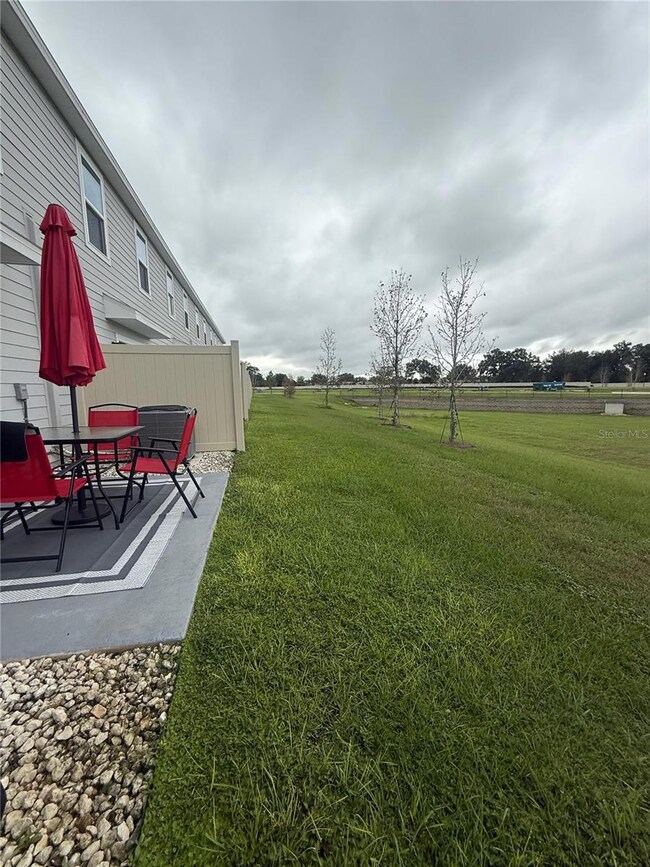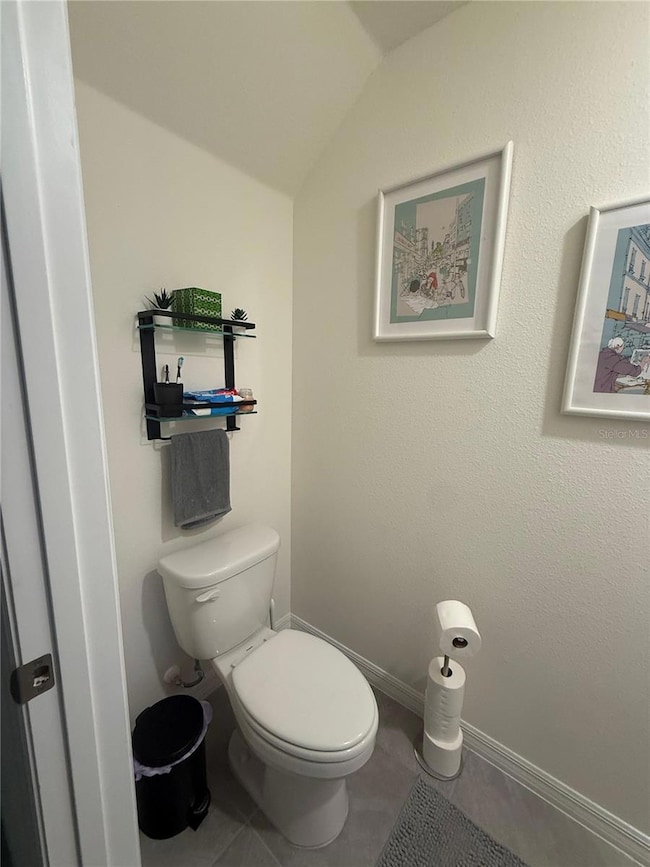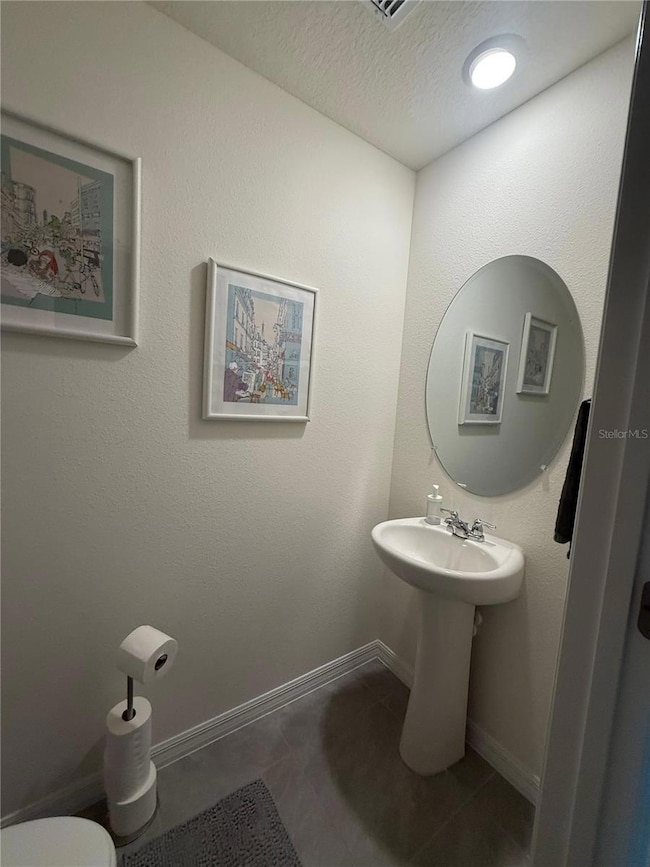Estimated payment $1,462/month
Highlights
- Open Floorplan
- Clubhouse
- Great Room
- West Port High School Rated A-
- Garden View
- Community Pool
About This Home
Discover this stunning two-story townhome located in Ocala, in a community that is rapidly growing and expanding—an area known for its convenience, tranquility, and exceptional quality of life. Nestled in one of the best locations in the city, you’ll enjoy quick access to everything: just 15 minutes from the World Equestrian Center (WEC) and 20 minutes from Downtown Ocala.
The first floor welcomes you with a beautiful open-concept design, featuring a spacious modern kitchen, an additional multi-use room perfect for a sitting area or flex space, and a bright living room that flows seamlessly to the patio—an ideal layout for living, entertaining, and relaxing.
Upstairs, the primary suite offers generous space and comfort, accompanied by two additional bedrooms, a second full bathroom, and a convenient laundry area.
With only one year of ownership and occupied exclusively by its owners, this home is in better-than-new condition.
The property comes fully equipped with all major appliances, including refrigerator, integrated dishwasher, electric range, microwave, washer, and dryer. Bathroom fixtures are included, and the stylish decorative accent wall on the first floor (currently used as a bar area) remains with the home, adding a unique touch of character.
What truly sets this home apart is its exceptional, unobstructed view—considered the best in the entire community. A wide, open, natural backdrop where every sunset becomes a perfect, living painting, offering a level of serenity and beauty that is hard to find.
Modern, immaculate, inviting, and perfectly located... this is a home that captures your heart from the moment you walk in
Listing Agent
WEICHERT REALTORS CAPELLA ESTATES Brokerage Phone: 954-888-9322 License #3250156 Listed on: 11/18/2025

Townhouse Details
Home Type
- Townhome
Est. Annual Taxes
- $782
Year Built
- Built in 2024
Lot Details
- 1,600 Sq Ft Lot
- Northwest Facing Home
- Irrigation Equipment
HOA Fees
- $135 Monthly HOA Fees
Parking
- 1 Car Attached Garage
- Garage Door Opener
- Driveway
Property Views
- Garden
- Park or Greenbelt
Home Design
- Entry on the 2nd floor
- Slab Foundation
- Frame Construction
- Shingle Roof
Interior Spaces
- 1,458 Sq Ft Home
- 2-Story Property
- Open Floorplan
- Great Room
Kitchen
- Convection Oven
- Cooktop
- Microwave
- Dishwasher
- Disposal
Flooring
- Carpet
- Ceramic Tile
Bedrooms and Bathrooms
- 3 Bedrooms
Laundry
- Dryer
- Washer
Schools
- Hammett Bowen Jr. Elementary School
- Liberty Middle School
- West Port High School
Utilities
- Central Heating and Cooling System
- Electric Water Heater
Listing and Financial Details
- Home warranty included in the sale of the property
- Visit Down Payment Resource Website
- Tax Lot 114
- Assessor Parcel Number 35636-01-114
Community Details
Overview
- Association fees include pool
- Executive Management And Leasing Association
- Built by THE TOWNS AT LAUREL
- The Towns At Laurel Commons Subdivision
Amenities
- Clubhouse
Recreation
- Community Pool
Pet Policy
- Dogs and Cats Allowed
Map
Home Values in the Area
Average Home Value in this Area
Property History
| Date | Event | Price | List to Sale | Price per Sq Ft | Prior Sale |
|---|---|---|---|---|---|
| 11/25/2025 11/25/25 | Price Changed | $239,000 | -2.4% | $164 / Sq Ft | |
| 11/18/2025 11/18/25 | For Sale | $245,000 | +4.3% | $168 / Sq Ft | |
| 09/19/2024 09/19/24 | Sold | $234,990 | -3.3% | $161 / Sq Ft | View Prior Sale |
| 09/05/2024 09/05/24 | Pending | -- | -- | -- | |
| 09/05/2024 09/05/24 | Price Changed | $242,990 | -0.8% | $167 / Sq Ft | |
| 08/13/2024 08/13/24 | Price Changed | $244,990 | -2.0% | $168 / Sq Ft | |
| 07/30/2024 07/30/24 | Price Changed | $249,990 | -2.3% | $171 / Sq Ft | |
| 06/03/2024 06/03/24 | Price Changed | $255,990 | +0.4% | $176 / Sq Ft | |
| 05/14/2024 05/14/24 | Price Changed | $254,990 | -3.8% | $175 / Sq Ft | |
| 05/08/2024 05/08/24 | For Sale | $264,990 | -- | $182 / Sq Ft |
Source: Stellar MLS
MLS Number: O6361488
- 4247 SW 82nd Ln
- 4580 SW 81st Loop
- 4584 SW 81st Loop
- 10879 SW 72nd Cir
- 8195 SW 45th Ct
- 7838 SW 80th Place Rd
- 8231 SW 79th Ct
- 8125 SW 81st Loop
- 6588 S West 81st Loop
- 7929 SW 80th Place Rd
- 7947 SW 80th Place Rd
- 8336 SW 77th Ct
- 8084 SW 81st Loop
- 8368 SW 79th Cir
- 8364 SW 79th Cir
- 7961 SW 83rd Place
- 7975 SW 83rd Place
- 8351 SW 79th Cir
- 8022 SW 81st Loop
- 8327 SW 79th Cir
- 6685 SW 81st Loop
- 8248 SW 67th Ave
- 4823 SW 81st Loop
- 8310 SW 79th Cir
- 8034 SW 81st Loop
- 8381 SW 82nd Cir
- 7898 SW 74th Loop
- 8934 SW 78th Ct
- 8821 SW 83rd Court Rd
- 6941 SW 84th St
- 8710 SW 71st Ave Rd
- 9157 SW 82nd Terrace Unit C
- 7204 SW 86th Ave
- 9257 SW 82nd Terrace Unit H
- 8430 SW 91st St Unit A
- 6595 SW 81st Lp
- 8885 SW 68th Terrace Rd
- 8460 SW 65th Terrace
- 6897 SW 87th St
- 6865 SW 87th St
