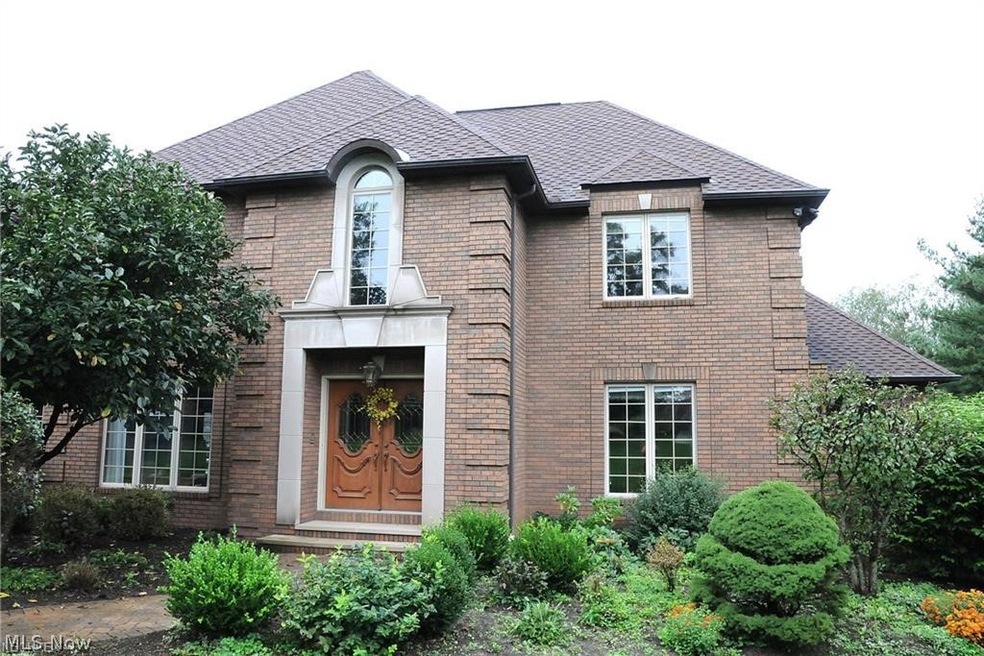
66651 Barrett Hill Rd Cambridge, OH 43725
Highlights
- In Ground Pool
- Deck
- No HOA
- 3.85 Acre Lot
- Traditional Architecture
- 3 Car Attached Garage
About This Home
As of June 2020This home is located at 66651 Barrett Hill Rd, Cambridge, OH 43725 and is currently priced at $450,000, approximately $68 per square foot. This property was built in 1992. 66651 Barrett Hill Rd is a home located in Guernsey County with nearby schools including Cambridge High School and St. Benedict Elementary School.
Last Agent to Sell the Property
Non-Member Non-Member
Non-Member License #9999 Listed on: 04/06/2020
Home Details
Home Type
- Single Family
Year Built
- Built in 1992
Lot Details
- 3.85 Acre Lot
Parking
- 3 Car Attached Garage
- Garage Door Opener
Home Design
- Traditional Architecture
- Brick Exterior Construction
- Fiberglass Roof
- Asphalt Roof
Interior Spaces
- 6,590 Sq Ft Home
- 2-Story Property
- Gas Fireplace
- Finished Basement
- Basement Fills Entire Space Under The House
Kitchen
- Cooktop
- Microwave
- Dishwasher
- Disposal
Bedrooms and Bathrooms
- 4 Main Level Bedrooms
- 7 Bathrooms
Laundry
- Dryer
- Washer
Outdoor Features
- In Ground Pool
- Deck
Utilities
- Forced Air Heating and Cooling System
- Heating System Uses Gas
- Water Softener
- Septic Tank
Community Details
- No Home Owners Association
Listing and Financial Details
- Assessor Parcel Number 020000412000
Ownership History
Purchase Details
Purchase Details
Home Financials for this Owner
Home Financials are based on the most recent Mortgage that was taken out on this home.Similar Homes in Cambridge, OH
Home Values in the Area
Average Home Value in this Area
Purchase History
| Date | Type | Sale Price | Title Company |
|---|---|---|---|
| Warranty Deed | $450,000 | Bennett Title | |
| Warranty Deed | $450,000 | Northwest Ttl Fam Of Compani |
Mortgage History
| Date | Status | Loan Amount | Loan Type |
|---|---|---|---|
| Previous Owner | $360,000 | New Conventional | |
| Previous Owner | $168,407 | New Conventional |
Property History
| Date | Event | Price | Change | Sq Ft Price |
|---|---|---|---|---|
| 03/27/2025 03/27/25 | Off Market | $450,000 | -- | -- |
| 06/02/2020 06/02/20 | Sold | $450,000 | 0.0% | $68 / Sq Ft |
| 06/02/2020 06/02/20 | Sold | $450,000 | -28.0% | $47 / Sq Ft |
| 04/08/2020 04/08/20 | Price Changed | $624,900 | +38.9% | $66 / Sq Ft |
| 04/06/2020 04/06/20 | Pending | -- | -- | -- |
| 04/06/2020 04/06/20 | For Sale | $450,000 | -30.8% | $68 / Sq Ft |
| 01/23/2020 01/23/20 | Price Changed | $649,900 | -7.1% | $68 / Sq Ft |
| 12/16/2019 12/16/19 | For Sale | $699,900 | -- | $74 / Sq Ft |
Tax History Compared to Growth
Tax History
| Year | Tax Paid | Tax Assessment Tax Assessment Total Assessment is a certain percentage of the fair market value that is determined by local assessors to be the total taxable value of land and additions on the property. | Land | Improvement |
|---|---|---|---|---|
| 2024 | $8,858 | $206,990 | $35,010 | $171,980 |
| 2023 | $8,858 | $165,889 | $27,786 | $138,103 |
| 2022 | $7,630 | $165,900 | $27,790 | $138,110 |
| 2021 | $7,546 | $165,900 | $27,790 | $138,110 |
| 2020 | $15,477 | $345,620 | $39,050 | $306,570 |
| 2019 | $15,293 | $345,620 | $39,050 | $306,570 |
| 2018 | $12,400 | $345,620 | $39,050 | $306,570 |
| 2017 | $12,811 | $299,520 | $33,960 | $265,560 |
| 2016 | $14,501 | $299,520 | $33,960 | $265,560 |
| 2015 | $14,501 | $345,460 | $33,960 | $311,500 |
| 2014 | $14,018 | $314,210 | $28,300 | $285,910 |
| 2013 | $349 | $314,210 | $28,300 | $285,910 |
Agents Affiliated with this Home
-
N
Seller's Agent in 2020
Non-Member Non-Member
Non-Member
-

Seller's Agent in 2020
Tracey Dixon
Keller Williams Greater Cols
(614) 592-8901
433 Total Sales
-

Seller Co-Listing Agent in 2020
Brian Thompson
Howard Hanna Real Estate Svcs
(614) 374-1254
145 Total Sales
-

Buyer's Agent in 2020
Carol Goff
Carol Goff & Associates
(740) 454-6777
70 in this area
438 Total Sales
Map
Source: MLS Now
MLS Number: 4193348
APN: 02-0000412.000
- 10434 Cadiz Rd
- 11758 Cadiz Rd
- 9123 Eckleberry Rd
- 66421 Wolfs Den Rd
- 67660 E Lofland Rd
- 67966 Old Twenty One Rd
- 8536 Goddard Craft Ln
- 1553 Quail Hollow Dr
- 64350 Sunny Hill Ln
- 67706 Oldham Rd
- 21 Grandview Rd
- 1535 N 14th St
- 1505 N 14th St
- 1707 Clairmont Ave
- 1710 Clairmont Ave
- 748 Bellview Rd
- 923 Clark St
- VL Greenwood Ave
- 548 Highland Ave
- 722 Clark St
