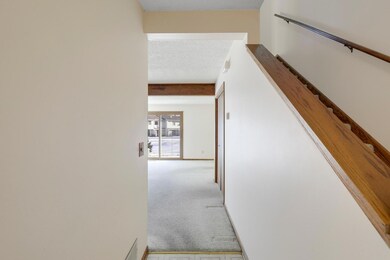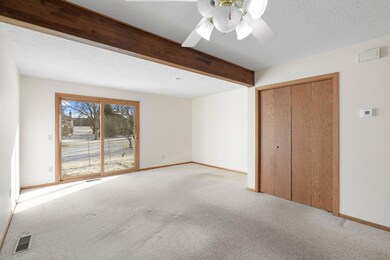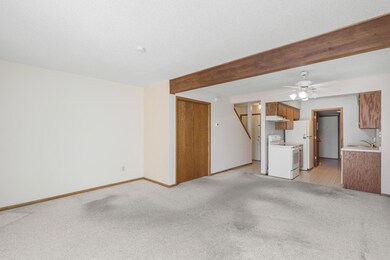
6666 Xerxes Place N Minneapolis, MN 55430
West Palmer Lake NeighborhoodHighlights
- 1 Car Attached Garage
- Living Room
- Forced Air Heating and Cooling System
- Patio
About This Home
As of February 2025Build instant equity by refreshing this comfortable townhouse and then move in to enjoy it or add it to your rental portfolio. With a single owner in the last 40 years, this home has been delicately lived in, and it is ready for your cosmetic touch. The main level features a bright and open floor plan with a glass door in the living room that invites natural sunlight to flood in, especially in the morning. The private patio is open to a large green space and provides ample room for grilling and gardening. The attached garage features room for extra shelves and storage, and it is connected through the home’s utility/laundry room for maximum convenience. The upper level features 2 generously sized, separated bedrooms with a full bathroom and a hall closet for extra storage. Nestled in a quiet, pet friendly community with affordable monthly dues, this low-maintenance townhouse is only a minutes-long drive from local shopping and dining, quick access to I 94 and it is only a short walk or bike ride away from the beautiful Shingle Creek Regional Trail.
Townhouse Details
Home Type
- Townhome
Est. Annual Taxes
- $2,335
Year Built
- Built in 1983
Lot Details
- 1,307 Sq Ft Lot
- Lot Dimensions are 16x75
HOA Fees
- $240 Monthly HOA Fees
Parking
- 1 Car Attached Garage
- Garage Door Opener
Home Design
- Pitched Roof
Interior Spaces
- 1,080 Sq Ft Home
- 2-Story Property
- Living Room
Kitchen
- Range
- Dishwasher
- Disposal
Bedrooms and Bathrooms
- 2 Bedrooms
Laundry
- Dryer
- Washer
Additional Features
- Patio
- Forced Air Heating and Cooling System
Community Details
- Association fees include maintenance structure, hazard insurance, ground maintenance, professional mgmt, trash, lawn care
- Gaughan Companies Association, Phone Number (651) 464-5700
- Earl Brown Estates Subdivision
Listing and Financial Details
- Assessor Parcel Number 3511921230045
Ownership History
Purchase Details
Home Financials for this Owner
Home Financials are based on the most recent Mortgage that was taken out on this home.Similar Homes in Minneapolis, MN
Home Values in the Area
Average Home Value in this Area
Purchase History
| Date | Type | Sale Price | Title Company |
|---|---|---|---|
| Warranty Deed | $158,000 | Burnet Title |
Property History
| Date | Event | Price | Change | Sq Ft Price |
|---|---|---|---|---|
| 02/19/2025 02/19/25 | Sold | $158,000 | 0.0% | $146 / Sq Ft |
| 02/05/2025 02/05/25 | Pending | -- | -- | -- |
| 02/05/2025 02/05/25 | Off Market | $158,000 | -- | -- |
| 01/29/2025 01/29/25 | For Sale | $149,900 | -- | $139 / Sq Ft |
Tax History Compared to Growth
Tax History
| Year | Tax Paid | Tax Assessment Tax Assessment Total Assessment is a certain percentage of the fair market value that is determined by local assessors to be the total taxable value of land and additions on the property. | Land | Improvement |
|---|---|---|---|---|
| 2023 | $2,335 | $168,500 | $23,000 | $145,500 |
| 2022 | $1,904 | $168,000 | $28,000 | $140,000 |
| 2021 | $1,987 | $145,000 | $28,000 | $117,000 |
| 2020 | $1,807 | $134,000 | $22,000 | $112,000 |
| 2019 | $1,731 | $124,000 | $22,000 | $102,000 |
| 2018 | $1,406 | $116,000 | $17,000 | $99,000 |
| 2017 | $975 | $82,500 | $18,500 | $64,000 |
| 2016 | $938 | $75,400 | $16,600 | $58,800 |
| 2015 | $709 | $59,200 | $16,600 | $42,600 |
| 2014 | -- | $54,600 | $15,800 | $38,800 |
Agents Affiliated with this Home
-
Nick Leyendecker

Seller's Agent in 2025
Nick Leyendecker
LEYENDECKER Realty
(952) 388-0000
1 in this area
102 Total Sales
-
Juila Wang

Buyer's Agent in 2025
Juila Wang
Keller Williams Classic Realty
(651) 808-1997
2 in this area
40 Total Sales
Map
Source: NorthstarMLS
MLS Number: 6648680
APN: 35-119-21-23-0045
- 3112 67th Ave N
- 3007 66th Ave N
- 3200 67th Ave N
- 3212 Thurber Rd
- 3301 65th Ave N
- 3013 64th Ave N
- 2912 63rd Ave N
- 6300 Brooklyn Dr
- 2208 69th Ave N
- 3213 63rd Ave N
- 6715 France Ave N
- 3801 69th Ave N
- 6223 Brooklyn Dr
- 6943 Morgan Ave N
- 6309 Halifax Dr
- 6007 York Ave N
- 6431 June Ave N
- 7100 Grimes Ave N
- 6401 June Ave N
- 7125 France Ave N






