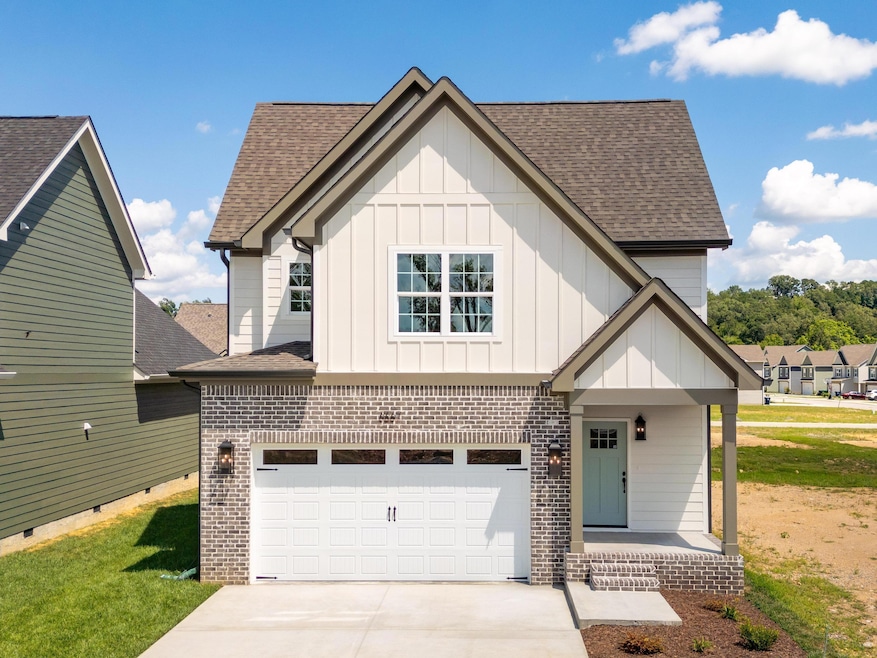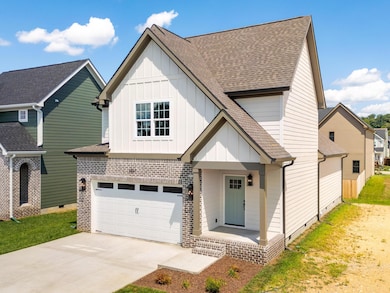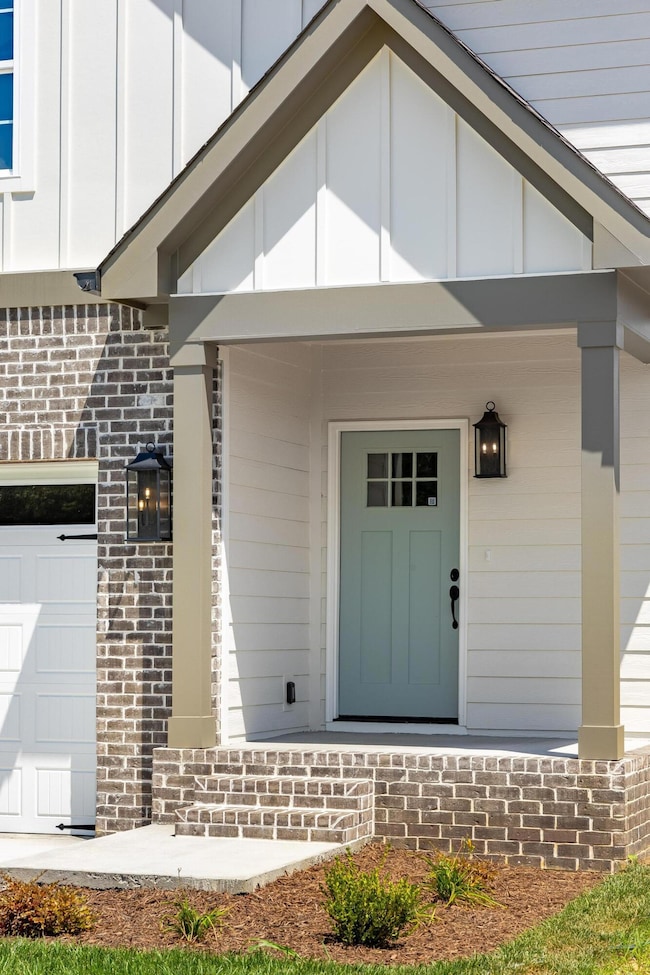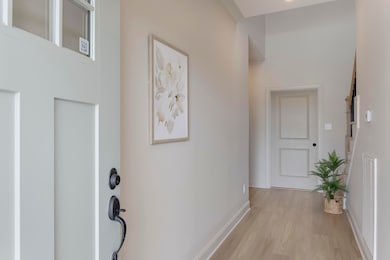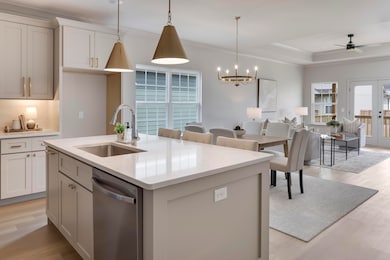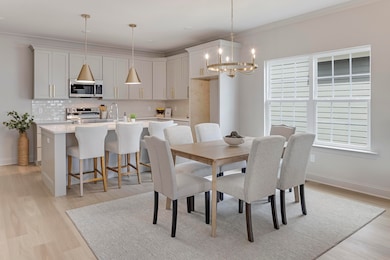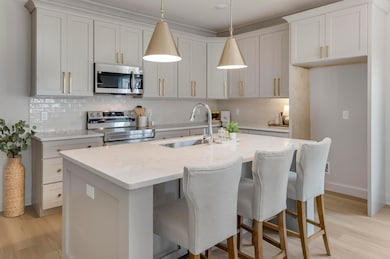6667 Dharma Loop East Ridge, TN 37412
Estimated payment $2,262/month
Highlights
- Under Construction
- Main Floor Primary Bedroom
- 2 Car Attached Garage
- Open Floorplan
- Covered Patio or Porch
- Crown Molding
About This Home
Discover your dream home at 6667 Dharma Loop, nestled in the highly sought-after Hummingbird Village Subdivision. This stunning new construction offers a perfect blend of modern design and comfortable living, featuring 3 spacious bedrooms and 2 1/2 well-appointed baths. The master suite is conveniently located on the main level, providing easy access and privacy. As you step inside, you'll be greeted by an open-concept living space that seamlessly connects the living room, dining area, and kitchen, creating an inviting atmosphere for both relaxation and entertaining. The kitchen boasts top-of-the-line appliances, elegant countertops, and ample storage, making it a chef's delight. Upstairs, you'll find two additional bedrooms, each offering generous closet space and large windows that fill the rooms with natural light. A full bath on this level ensures convenience for family members or guests. Throughout the home, you'll notice beautiful finishes and attention to detail that add a touch of luxury to every corner. Perfectly situated near Camp Jordan, Greenway Park, and a variety of top-rated shopping and dining options, this home combines comfort and convenience in a vibrant community. Whether you enjoy outdoor activities, exploring local parks, or indulging in culinary delights, this location offers something for everyone. Don't miss out on this exceptional opportunity to own a piece of paradise in Hummingbird Village. With its prime location, modern amenities, and thoughtful design, 6667 Dharma Loop is more than just a house—it's a place you'll be proud to call home. Schedule a viewing today and experience the lifestyle you've always dreamed of!
Home Details
Home Type
- Single Family
Est. Annual Taxes
- $305
Year Built
- Built in 2025 | Under Construction
HOA Fees
- $50 Monthly HOA Fees
Parking
- 2 Car Attached Garage
- Front Facing Garage
- Garage Door Opener
Home Design
- Block Foundation
- Cement Siding
Interior Spaces
- 1,860 Sq Ft Home
- 2-Story Property
- Open Floorplan
- Crown Molding
- Ceiling Fan
- Recessed Lighting
- Living Room
Kitchen
- Electric Range
- Dishwasher
- Trash Compactor
Bedrooms and Bathrooms
- 3 Bedrooms
- Primary Bedroom on Main
- Walk-In Closet
Laundry
- Laundry Room
- Laundry on main level
Schools
- Spring Creek Elementary School
- East Ridge Middle School
- East Ridge High School
Utilities
- Central Heating and Cooling System
- Electric Water Heater
Additional Features
- Covered Patio or Porch
- Level Lot
- Bureau of Land Management Grazing Rights
Community Details
- $400 Initiation Fee
- Hummingbird Village Subdivision
Listing and Financial Details
- Assessor Parcel Number 170g G 005
Map
Home Values in the Area
Average Home Value in this Area
Property History
| Date | Event | Price | List to Sale | Price per Sq Ft |
|---|---|---|---|---|
| 11/09/2025 11/09/25 | Price Changed | $415,000 | -3.3% | $223 / Sq Ft |
| 07/23/2025 07/23/25 | For Sale | $429,000 | -- | $231 / Sq Ft |
Source: Greater Chattanooga REALTORS®
MLS Number: 1517213
- 6649 Dharma Loop
- 6629 Dharma Loop
- 551 Prema Dr
- 6682 Dharma Loop
- 6589 Dharma Loop
- 6787 Dharma Loop
- 6714 Dharma Loop
- 6722 Dharma Loop
- 6762 Dharma Loop
- 6690 Dharma Loop
- 6430 Dharma Loop
- 519 Cedar Glen Cir
- 316 Cedar Glen Cir
- 6804 Satya Way
- 388 Frawley Rd
- 581 Benson Dr
- 7104 Moreview Rd
- 401 Pine Bluff Dr
- 6828 Beulah Dr
- 417 Blue Bird Cir
- 530 Shanti Dr
- 728 Frawley Rd
- 201 Eads St
- 6619 State Line Rd
- 7175 Gdn Grv Way
- 408 Frazier Dr
- 5602 Sofias Cir
- 5753 Sofias Cir
- 5657 Sofias Cir
- 5675 Sofias Cir
- 950 Spring Creek Rd
- 6574 E Brainerd Rd
- 210 Chickamauga Rd
- 1331 Phils Dr
- 1663 Keeble St
- 1361 N Concord Rd
- 510 Central Dr
- 1319 Stratton Place Dr Unit A
- 312 McBrien Rd
- 584 Pine Grove Access Rd
