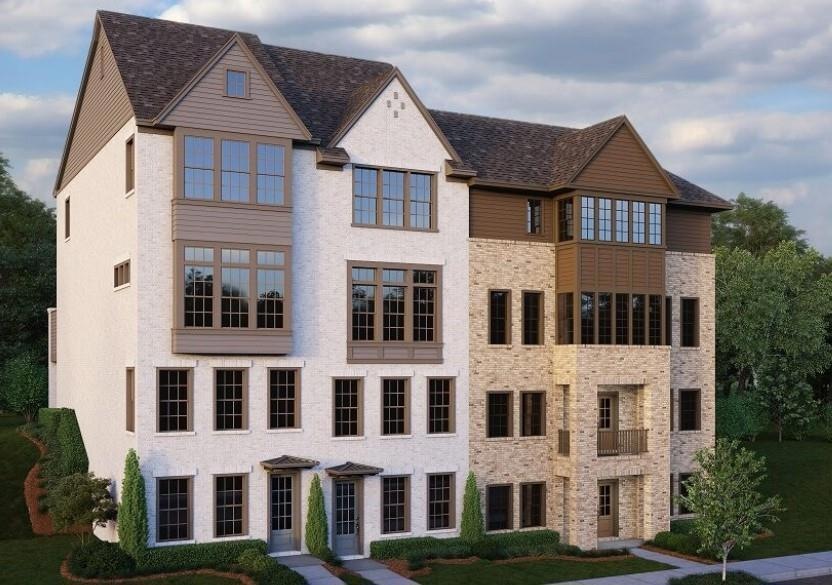
$800,000
- 3 Beds
- 4.5 Baths
- 2,448 Sq Ft
- 6701 Prelude Dr
- Sandy Springs, GA
Welcome to refined living in the heart of Sandy Springs where luxury, lifestyle, and location converge! Located in the highly coveted Aria neighborhood, 6701 Prelude Drive is a stunning four-story townhome that seamlessly blends luxurious finishes, functional design, and timeless architecture in an unbeatable location. With its beautifully crafted façade inspired by the arts and crafts style of
Tristain Yankosky Odonnell Engel & Völkers Atlanta
