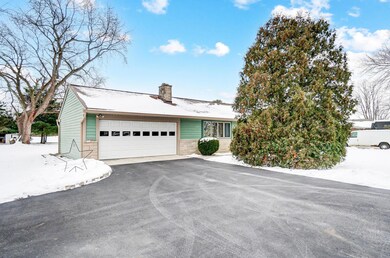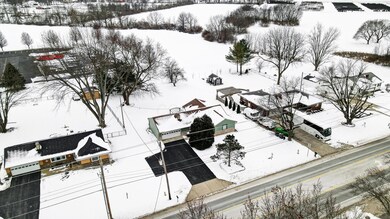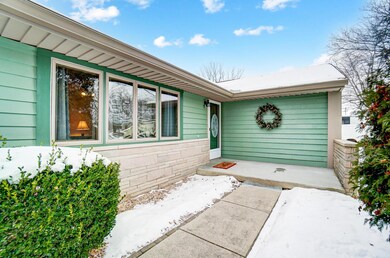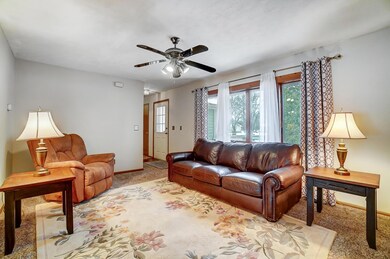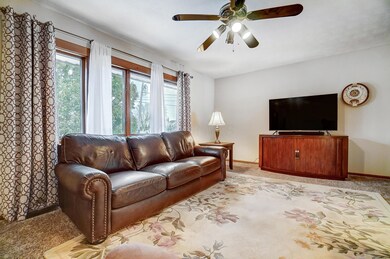
6667 Scioto Darby Rd Unit D Hilliard, OH 43026
Brown NeighborhoodHighlights
- Ranch Style House
- 2 Car Attached Garage
- Ceramic Tile Flooring
- Hoffman Trails Elementary School Rated A-
- Patio
- Forced Air Heating and Cooling System
About This Home
As of February 2025OPEN HOUSE 1/18 FROM 12-4 AND 1/19 FROM 12-2!!!
Impeccably maintained 4 bedroom ranch in Hilliard City Schools! 1st floor primary suite, 1st OR basement laundry, Large basement rec room complete with a fireplace, Backyard patio, large quiet yard. This home has been well cared for! ROOF '24, FURNACE '25, DRIVEWAY '22, LEAF GUARDS INSTALLED '22
Last Agent to Sell the Property
EXP Realty, LLC License #2003013260 Listed on: 01/16/2025

Home Details
Home Type
- Single Family
Est. Annual Taxes
- $3,814
Year Built
- Built in 1957
Parking
- 2 Car Attached Garage
Home Design
- Ranch Style House
- Brick Exterior Construction
- Block Foundation
Interior Spaces
- 1,676 Sq Ft Home
- Wood Burning Fireplace
- Insulated Windows
- Family Room
- Basement
- Recreation or Family Area in Basement
- Laundry on lower level
Kitchen
- Electric Range
- Dishwasher
Flooring
- Carpet
- Ceramic Tile
Bedrooms and Bathrooms
- 4 Main Level Bedrooms
- 2 Full Bathrooms
Utilities
- Forced Air Heating and Cooling System
- Heating System Uses Gas
- Private Water Source
- Well
- Private Sewer
Additional Features
- Patio
- 0.45 Acre Lot
Listing and Financial Details
- Assessor Parcel Number 120-000247
Ownership History
Purchase Details
Home Financials for this Owner
Home Financials are based on the most recent Mortgage that was taken out on this home.Purchase Details
Home Financials for this Owner
Home Financials are based on the most recent Mortgage that was taken out on this home.Purchase Details
Home Financials for this Owner
Home Financials are based on the most recent Mortgage that was taken out on this home.Purchase Details
Purchase Details
Similar Homes in Hilliard, OH
Home Values in the Area
Average Home Value in this Area
Purchase History
| Date | Type | Sale Price | Title Company |
|---|---|---|---|
| Warranty Deed | $380,000 | Vantage Land Title | |
| Warranty Deed | $1,034 | -- | |
| Warranty Deed | $125,000 | Midland Celtic Title | |
| Warranty Deed | $110,500 | -- | |
| Deed | $20,000 | -- |
Mortgage History
| Date | Status | Loan Amount | Loan Type |
|---|---|---|---|
| Open | $200,000 | Credit Line Revolving | |
| Previous Owner | $100,000 | Credit Line Revolving | |
| Previous Owner | $137,600 | New Conventional | |
| Previous Owner | $145,502 | FHA | |
| Previous Owner | $122,500 | Unknown | |
| Previous Owner | $123,982 | FHA | |
| Previous Owner | $45,000 | Credit Line Revolving |
Property History
| Date | Event | Price | Change | Sq Ft Price |
|---|---|---|---|---|
| 03/31/2025 03/31/25 | Off Market | $380,000 | -- | -- |
| 02/20/2025 02/20/25 | Sold | $380,000 | 0.0% | $227 / Sq Ft |
| 01/16/2025 01/16/25 | For Sale | $380,000 | -- | $227 / Sq Ft |
Tax History Compared to Growth
Tax History
| Year | Tax Paid | Tax Assessment Tax Assessment Total Assessment is a certain percentage of the fair market value that is determined by local assessors to be the total taxable value of land and additions on the property. | Land | Improvement |
|---|---|---|---|---|
| 2024 | $4,343 | $71,400 | $12,530 | $58,870 |
| 2023 | $3,814 | $71,400 | $12,530 | $58,870 |
| 2022 | $4,211 | $62,650 | $12,600 | $50,050 |
| 2021 | $4,213 | $62,650 | $12,600 | $50,050 |
| 2020 | $4,217 | $62,650 | $12,600 | $50,050 |
| 2019 | $4,341 | $55,170 | $10,960 | $44,210 |
| 2018 | $4,467 | $55,170 | $10,960 | $44,210 |
| 2017 | $4,329 | $55,170 | $10,960 | $44,210 |
| 2016 | $4,865 | $57,300 | $18,170 | $39,130 |
| 2015 | $4,604 | $57,300 | $18,170 | $39,130 |
| 2014 | $4,618 | $57,300 | $18,170 | $39,130 |
| 2013 | $2,117 | $54,565 | $17,290 | $37,275 |
Agents Affiliated with this Home
-
Ryan Ruehle

Seller's Agent in 2025
Ryan Ruehle
EXP Realty, LLC
(614) 310-6077
13 in this area
1,251 Total Sales
-
Angela Ciriaco

Seller Co-Listing Agent in 2025
Angela Ciriaco
EXP Realty, LLC
(614) 226-7414
1 in this area
17 Total Sales
-
Brian Lechlitner
B
Buyer's Agent in 2025
Brian Lechlitner
Red 1 Realty
(614) 219-9006
1 in this area
3 Total Sales
Map
Source: Columbus and Central Ohio Regional MLS
MLS Number: 225001451
APN: 120-000247
- 4505 Nonius Dr
- 4547 Corsican Loop E
- 4543 Corsican Loop E
- 4549 Corsican Loop E
- 4545 Corsican Loop E
- 6787 Ardennes Loop N
- 6865 Losino Ln
- 4528 Nonius Dr
- 4381 Kabarda Way
- 4518 Nonius Dr
- 4514 Nonius Dr
- 4516 Nonius Dr
- 6810 Losino Ln
- 4506 Nonius Dr
- 6960 Gelderland Dr
- 6960 Gelderland Dr
- 6960 Gelderland Dr
- 6960 Gelderland Dr
- 6960 Gelderland Dr
- 6960 Gelderland Dr

