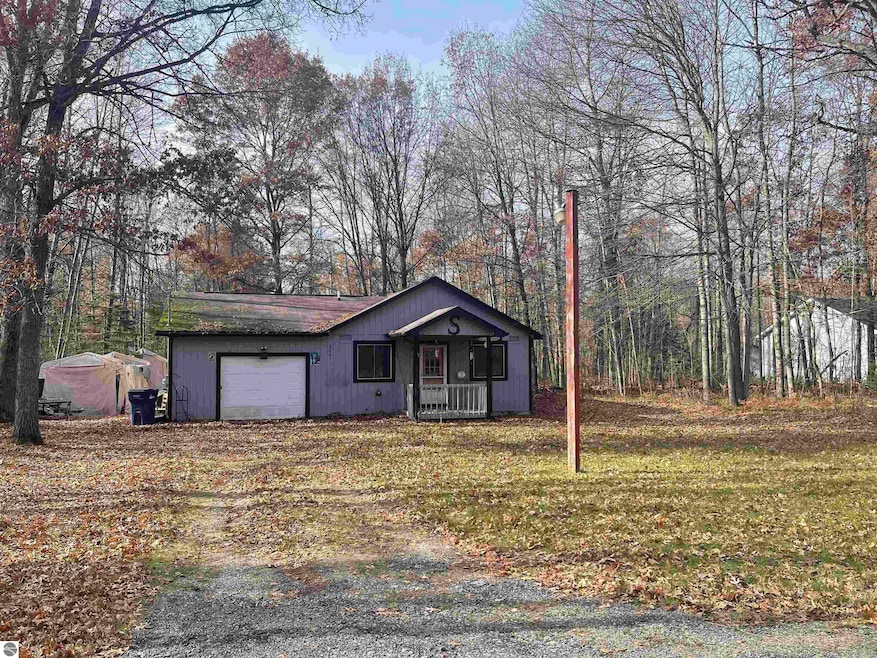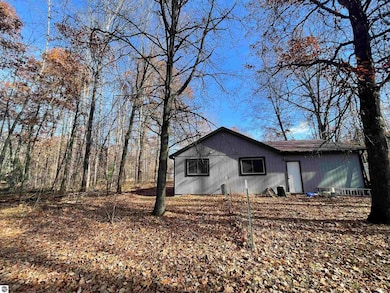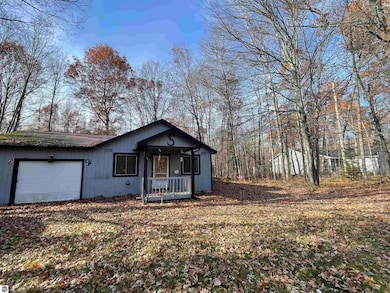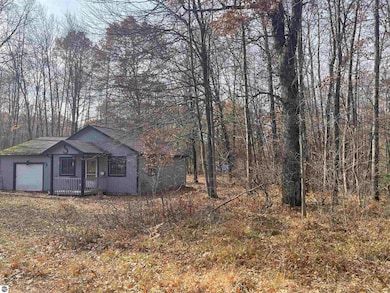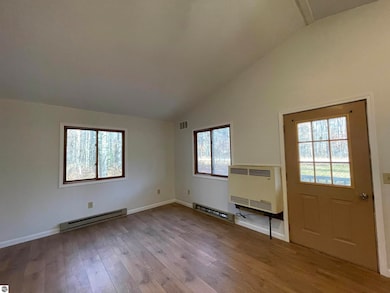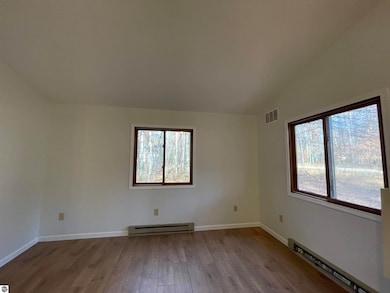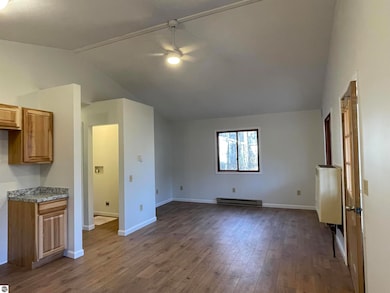Estimated payment $788/month
Highlights
- Access To Lake
- Countryside Views
- Wooded Lot
- Lake Privileges
- Clubhouse
- Ranch Style House
About This Home
Welcome to this small but lovely home in beautiful Lake of the Pines HOA! Totally remodeled from studs inward, you'll appreciate that just about everything in the home is new! Conveniently located on a paved drive just a mile from the main road. This is the perfectly little home if you're looking for a starting out or slowing down home, or a little vacation spot to enjoy all the amenities that Lake of the Pines has to offer: Lake of the Pines is a community located between the towns of Farwell and Lake George. Central to Lake of the Pines is Doc and Tom Lake, a private 323-acre lake surrounded by woodland and wildlife. Lake of the Pines offers its members and their guests many amenities including lake access, campground, community center, outdoor pool, private hunting grounds. For more information, go to Lakeofthepines.net to view the website.
Listing Agent
CENTURY 21 SIGNATURE REALTY - CLARE License #6501365986 Listed on: 11/08/2025

Home Details
Home Type
- Single Family
Est. Annual Taxes
- $1,061
Year Built
- Built in 1990
Lot Details
- 0.82 Acre Lot
- Lot Dimensions are 193x175207x175
- Fenced Yard
- Level Lot
- Wooded Lot
- The community has rules related to zoning restrictions
Home Design
- Ranch Style House
- Fire Rated Drywall
- Frame Construction
- Asphalt Roof
- Wood Siding
Interior Spaces
- 720 Sq Ft Home
- Cathedral Ceiling
- Ceiling Fan
- Countryside Views
- Crawl Space
- Oven or Range
Bedrooms and Bathrooms
- 2 Bedrooms
Laundry
- Dryer
- Washer
Parking
- 2 Car Attached Garage
- Garage Door Opener
- Gravel Driveway
Outdoor Features
- Access To Lake
- Waterfront Park
- Lake Privileges
- Covered Patio or Porch
- Rain Gutters
Utilities
- Cooling System Mounted In Outer Wall Opening
- Baseboard Heating
- Heating System Mounted To A Wall or Window
- Well
- Cable TV Available
Community Details
Overview
- Birchwood Heights Community
Amenities
- Common Area
- Clubhouse
Recreation
- Community Pool
- Water Sports
- Trails
Map
Tax History
| Year | Tax Paid | Tax Assessment Tax Assessment Total Assessment is a certain percentage of the fair market value that is determined by local assessors to be the total taxable value of land and additions on the property. | Land | Improvement |
|---|---|---|---|---|
| 2025 | $956 | $59,622 | $2,151 | $57,471 |
| 2024 | $948 | $54,769 | $1,991 | $52,778 |
| 2023 | $157 | $45,713 | $1,579 | $44,134 |
| 2021 | $157 | $29,830 | $0 | $0 |
| 2020 | $167 | $30,218 | $0 | $0 |
| 2019 | $154 | $28,200 | $0 | $0 |
| 2018 | $324 | $28,944 | $0 | $0 |
| 2017 | $278 | $28,830 | $0 | $0 |
| 2016 | $275 | $31,654 | $0 | $0 |
| 2015 | -- | $26,909 | $0 | $0 |
| 2014 | -- | $25,900 | $0 | $0 |
Property History
| Date | Event | Price | List to Sale | Price per Sq Ft |
|---|---|---|---|---|
| 11/08/2025 11/08/25 | For Sale | $134,900 | -- | $187 / Sq Ft |
Source: Northern Great Lakes REALTORS® MLS
MLS Number: 1940376
APN: 009-060-153-00
- 6380 Partridge Ct
- 6761 Woodridge Dr
- 0 Lots 239 240 241 Havenwood Dr
- 2221 Grass Lake Ave
- 2789 Grass Lake Ave
- 2765 Grass Lake Ave
- 5301 Evarts Dr
- tbd 33 Holmes Streets
- tbd Holmes Rd Unit lot33
- Tbd 34 Holmes St
- tbd 34 Holmes Rd
- 912 Arbor Dr
- 00 Fire Lane Trail
- 1734 Forest Rd
- 951 Lake Dr
- 2790 Gilroy Dr
- 5644 Loranger Dr
- 1795 S Jackson Ave
- 6215 Beech Dr
- 7631 Sherri Ln
- 230 N Corning St
- 728 W Spruce St
- 2600 Mostetler Rd
- 895 Richard Dr
- 305 Briarwood Dr
- 225 Mary St
- 2410 W Baseline Rd
- 516 N 4th St
- 207 E May St
- 201 - 203 Heidi Ct Unit 201 Heidi Court
- 410 W Broadway St
- 1509 Manor Ln Unit 1511 Manor Lane
- 1810 Liberty Dr
- 221 S Pine St
- 312 S Oak St
- 307 S Lansing St Unit 307 S Lansing Mt P
- 502 S Pine St Unit C
- 502 S Pine St Unit A
- 427 S Main St
- 625 S Oak St
Ask me questions while you tour the home.
