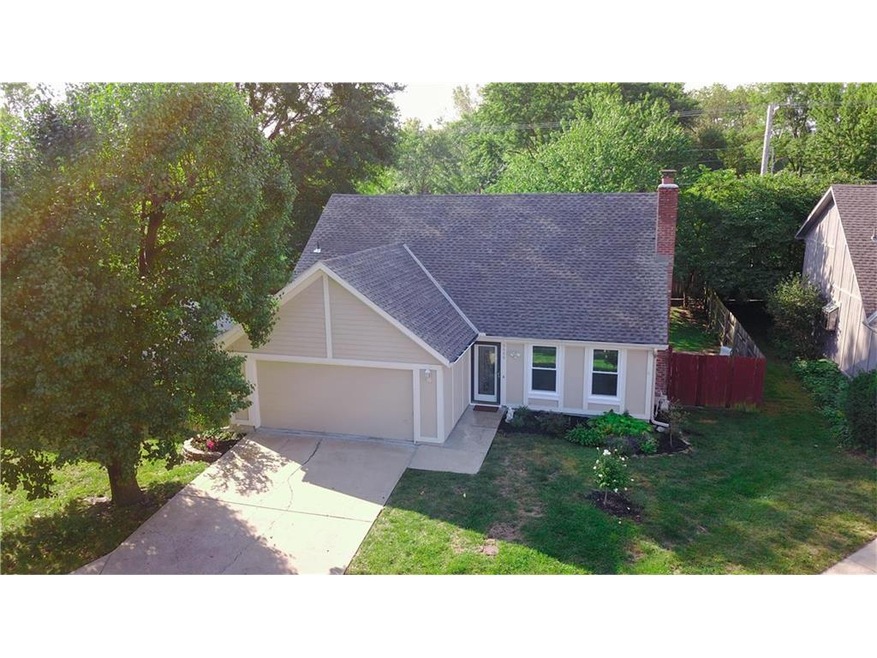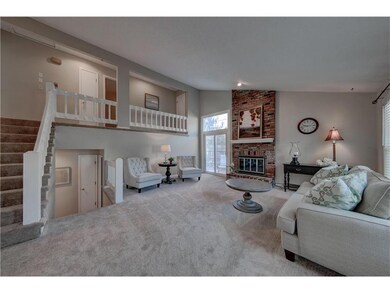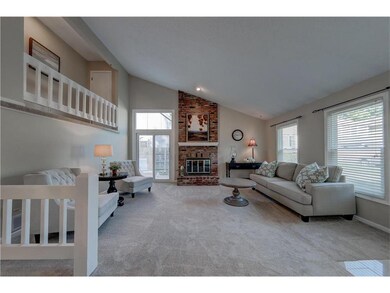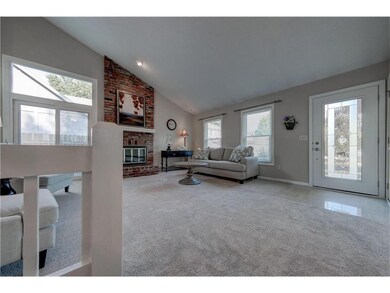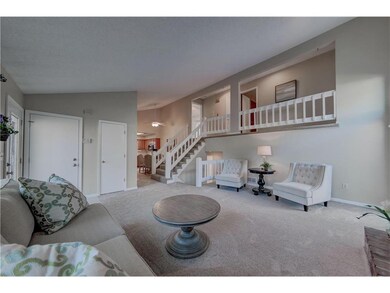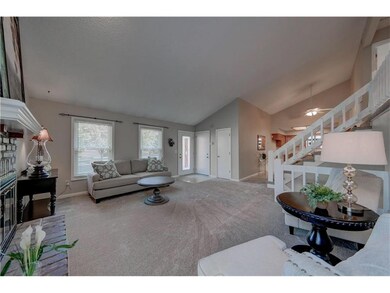
6668 Halsey St Shawnee, KS 66216
Highlights
- Clubhouse
- Wood Burning Stove
- Traditional Architecture
- Shawnee Mission Northwest High School Rated A
- Vaulted Ceiling
- Loft
About This Home
As of July 2023WOW! Freshly updated three-bedroom, two-full bath, two-car garage home. Fresh interior paint, all new carpet, new tile in kit, mstr bath and entry. Over $17,000 in new windows, new slider door and transom window allowing for sun drenched rooms. You'll enjoy the open split-level plan w/ soaring ceilings, dramatic brick frpl and beautiful loft overlooking great rm. Kitchen has new electric stove. Master bdrm w/ full bath & nicely sized closet. Lower level includes 3rd bdrm, full bath and large laundry room! Wonderful shaded outdoor patio with fenced yard. Cul-de-sac lot. BONUS! HOA amenities include exterior painting every 7 years, mowing front and back yard, snow removal, tennis court, pool and more! Minutes to great shopping and hwy access! Washer and Dryer to stay! New water heater and newer HVAC!
Last Agent to Sell the Property
Compass Realty Group License #SP00235561 Listed on: 09/19/2017

Home Details
Home Type
- Single Family
Est. Annual Taxes
- $1,778
Year Built
- Built in 1983
Lot Details
- 5,227 Sq Ft Lot
- Cul-De-Sac
- Privacy Fence
- Wood Fence
- Paved or Partially Paved Lot
- Level Lot
- Many Trees
HOA Fees
- $124 Monthly HOA Fees
Parking
- 2 Car Attached Garage
- Front Facing Garage
- Garage Door Opener
Home Design
- Traditional Architecture
- Split Level Home
- Frame Construction
- Composition Roof
- Wood Siding
- Masonry
Interior Spaces
- Wet Bar: Ceramic Tiles, Shower Over Tub, Shades/Blinds, Wood Floor, Carpet, Shower Only, Cathedral/Vaulted Ceiling, Ceiling Fan(s), Fireplace
- Built-In Features: Ceramic Tiles, Shower Over Tub, Shades/Blinds, Wood Floor, Carpet, Shower Only, Cathedral/Vaulted Ceiling, Ceiling Fan(s), Fireplace
- Vaulted Ceiling
- Ceiling Fan: Ceramic Tiles, Shower Over Tub, Shades/Blinds, Wood Floor, Carpet, Shower Only, Cathedral/Vaulted Ceiling, Ceiling Fan(s), Fireplace
- Skylights
- Wood Burning Stove
- Fireplace With Gas Starter
- Shades
- Plantation Shutters
- Drapes & Rods
- Great Room with Fireplace
- Combination Kitchen and Dining Room
- Loft
- Finished Basement
- Natural lighting in basement
- Attic Fan
Kitchen
- Eat-In Kitchen
- Electric Oven or Range
- Dishwasher
- Stainless Steel Appliances
- Granite Countertops
- Laminate Countertops
- Disposal
Flooring
- Wall to Wall Carpet
- Linoleum
- Laminate
- Stone
- Ceramic Tile
- Luxury Vinyl Plank Tile
- Luxury Vinyl Tile
Bedrooms and Bathrooms
- 3 Bedrooms
- Cedar Closet: Ceramic Tiles, Shower Over Tub, Shades/Blinds, Wood Floor, Carpet, Shower Only, Cathedral/Vaulted Ceiling, Ceiling Fan(s), Fireplace
- Walk-In Closet: Ceramic Tiles, Shower Over Tub, Shades/Blinds, Wood Floor, Carpet, Shower Only, Cathedral/Vaulted Ceiling, Ceiling Fan(s), Fireplace
- 2 Full Bathrooms
- Double Vanity
- Ceramic Tiles
Laundry
- Laundry Room
- Laundry on lower level
- Washer
Home Security
- Home Security System
- Storm Doors
Outdoor Features
- Enclosed patio or porch
- Playground
Schools
- Benninghoven Elementary School
- Sm Northwest High School
Additional Features
- City Lot
- Forced Air Heating and Cooling System
Listing and Financial Details
- Assessor Parcel Number QP76500000 0198A
Community Details
Overview
- Association fees include building maint, lawn maintenance, snow removal, street, trash pick up
- Tanglewood Est Subdivision
- On-Site Maintenance
Amenities
- Clubhouse
- Party Room
Recreation
- Tennis Courts
- Community Pool
Ownership History
Purchase Details
Home Financials for this Owner
Home Financials are based on the most recent Mortgage that was taken out on this home.Purchase Details
Home Financials for this Owner
Home Financials are based on the most recent Mortgage that was taken out on this home.Purchase Details
Home Financials for this Owner
Home Financials are based on the most recent Mortgage that was taken out on this home.Purchase Details
Home Financials for this Owner
Home Financials are based on the most recent Mortgage that was taken out on this home.Similar Homes in Shawnee, KS
Home Values in the Area
Average Home Value in this Area
Purchase History
| Date | Type | Sale Price | Title Company |
|---|---|---|---|
| Warranty Deed | -- | None Listed On Document | |
| Warranty Deed | $500 | Platinum Title Co | |
| Warranty Deed | -- | Stewart Title Co | |
| Warranty Deed | -- | Columbian National Title Ins | |
| Deed | -- | Security Land Title Company |
Mortgage History
| Date | Status | Loan Amount | Loan Type |
|---|---|---|---|
| Previous Owner | $125,600 | New Conventional | |
| Previous Owner | $127,300 | New Conventional | |
| Previous Owner | $185,000 | No Value Available | |
| Previous Owner | $70,000 | No Value Available |
Property History
| Date | Event | Price | Change | Sq Ft Price |
|---|---|---|---|---|
| 07/28/2023 07/28/23 | Sold | -- | -- | -- |
| 06/25/2023 06/25/23 | Pending | -- | -- | -- |
| 06/23/2023 06/23/23 | For Sale | $265,000 | +55.9% | $170 / Sq Ft |
| 10/25/2017 10/25/17 | Sold | -- | -- | -- |
| 09/23/2017 09/23/17 | Pending | -- | -- | -- |
| 09/19/2017 09/19/17 | For Sale | $169,950 | +21.4% | $109 / Sq Ft |
| 04/18/2014 04/18/14 | Sold | -- | -- | -- |
| 03/28/2014 03/28/14 | Pending | -- | -- | -- |
| 03/27/2014 03/27/14 | For Sale | $139,950 | -- | $90 / Sq Ft |
Tax History Compared to Growth
Tax History
| Year | Tax Paid | Tax Assessment Tax Assessment Total Assessment is a certain percentage of the fair market value that is determined by local assessors to be the total taxable value of land and additions on the property. | Land | Improvement |
|---|---|---|---|---|
| 2024 | $3,388 | $32,200 | $4,715 | $27,485 |
| 2023 | $2,805 | $26,232 | $4,290 | $21,942 |
| 2022 | $2,668 | $24,852 | $4,290 | $20,562 |
| 2021 | $2,455 | $21,332 | $3,428 | $17,904 |
| 2020 | $2,374 | $20,356 | $3,117 | $17,239 |
| 2019 | $2,330 | $19,964 | $2,835 | $17,129 |
| 2018 | $2,060 | $17,561 | $2,835 | $14,726 |
| 2017 | $2,040 | $17,123 | $2,464 | $14,659 |
| 2016 | $1,917 | $15,870 | $2,464 | $13,406 |
| 2015 | $1,779 | $15,398 | $2,464 | $12,934 |
| 2013 | -- | $14,467 | $2,464 | $12,003 |
Agents Affiliated with this Home
-

Seller's Agent in 2023
Cheryl Julo
ReeceNichols - Lees Summit
(816) 305-1058
1 in this area
104 Total Sales
-

Buyer's Agent in 2023
Christine Judd-Andrew
Platinum Realty LLC
(913) 638-0091
11 in this area
37 Total Sales
-

Seller's Agent in 2017
Olivia Reese
Compass Realty Group
(913) 207-4608
3 in this area
78 Total Sales
-
T
Seller Co-Listing Agent in 2017
Taylor Reese
Compass Realty Group
(913) 207-6621
2 in this area
107 Total Sales
-

Seller's Agent in 2014
Mike Fink
Platinum Realty LLC
(888) 220-0988
1 in this area
21 Total Sales
-

Buyer's Agent in 2014
Mark Messbarger
Keller Williams Realty Partners Inc.
(913) 952-3013
8 in this area
103 Total Sales
Map
Source: Heartland MLS
MLS Number: 2069272
APN: QP76500000-0198A
- 6610 Halsey St
- 12205 W 67th Terrace
- 11965 W 66th St
- 6541 Halsey St
- 12310 W 68th St
- 6517 Halsey St
- 12404 W 68th Terrace
- 12116 W 63rd Terrace
- 11425 W 68th Terrace
- 6904 Long Ave
- 11401 W 68th Terrace
- 12832 W 67th St
- 7030 Caenen Ave
- 7107 Garnett St
- 11406 W 71st St
- 7118 Westgate St
- 11922 W 72nd St
- 11124 W 70th St
- 7009 Gillette St
- 12811 W 71st St
