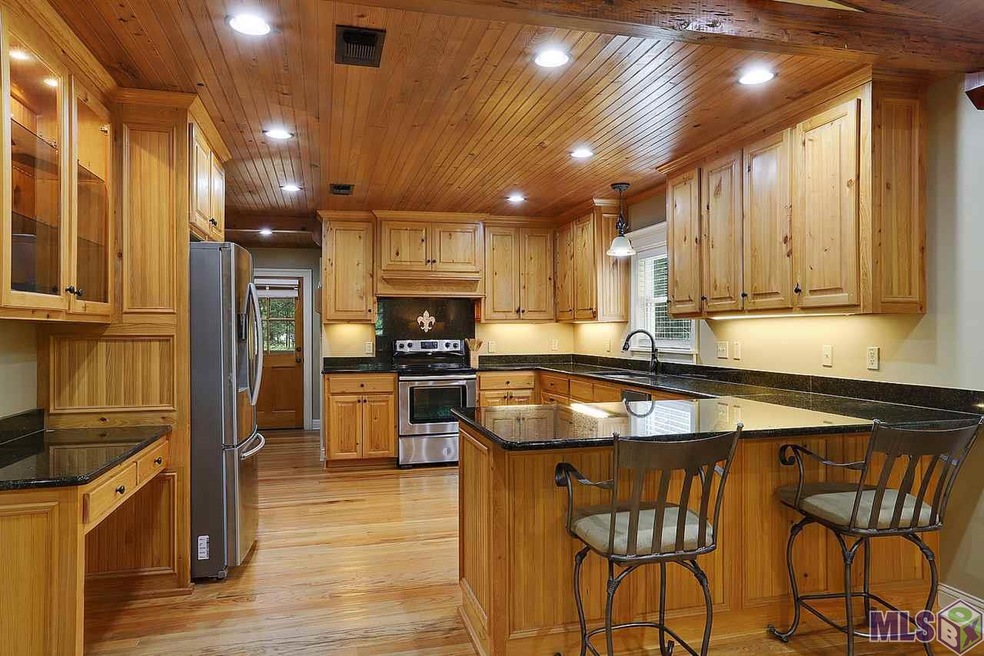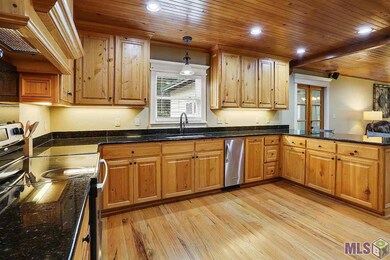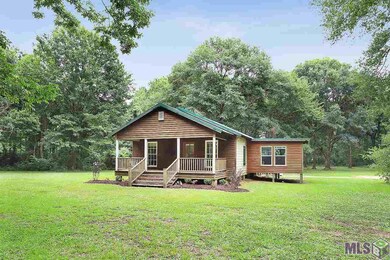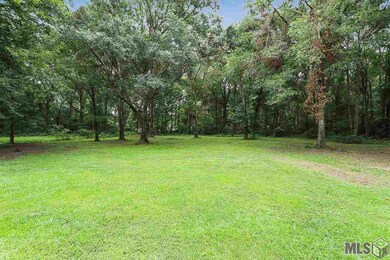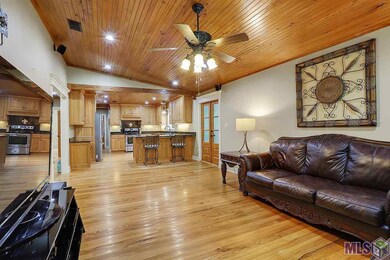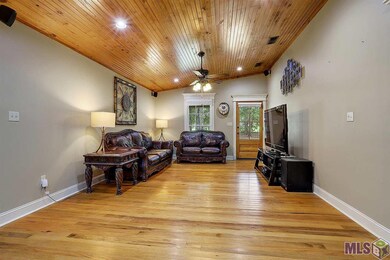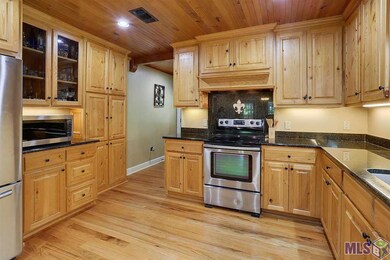
6668 Pride Port Hudson Rd Slaughter, LA 70777
Estimated Value: $247,000 - $386,787
Highlights
- 3.93 Acre Lot
- Deck
- Granite Countertops
- Rollins Place Elementary School Rated A-
- Wood Flooring
- Beamed Ceilings
About This Home
As of June 2020**DID NOT FLOOD in 2016!!!This home is like walking into your own custom cabin. The craftsmanship and woodwork is very detailed and intricate. This home was once in an unrecognizable state and has been restored to pristine condition from roof to foundation. As you enter the front door on solid oak floors, you will appreciate the abundant use of cypress wood in every ceiling and cabinet in the home. Both full bathrooms are complete with his and hers vanities, soaking tubs, and separate showers. The master bedroom is equipt with his and hers walk in closets. The covered back deck of the home is in itself an outdoor living area, wired for entertainment and serviced with it's own half bath. The home is situated on a serene 3.93 acres in the Zachary school district. Although it is located in the quiet country it is a quick 5 minute drive from Zachary's Main Rd and all of the amenities. This special property is one to see and admire, schedule your showing now
Last Agent to Sell the Property
Keller Williams Realty-First Choice License #0995701258 Listed on: 06/26/2019

Last Buyer's Agent
Keller Williams Realty-First Choice License #0995701258 Listed on: 06/26/2019

Home Details
Home Type
- Single Family
Est. Annual Taxes
- $3,742
Lot Details
- 3.93 Acre Lot
- Lot Dimensions are 350'x502'
- Landscaped
Home Design
- Log Cabin
- Pillar, Post or Pier Foundation
- Frame Construction
- Metal Roof
- Wood Siding
Interior Spaces
- 1,720 Sq Ft Home
- 1-Story Property
- Built-In Desk
- Crown Molding
- Beamed Ceilings
- Ceiling Fan
- Living Room
- Utility Room
- Laundry in unit
- Wood Flooring
- Attic Access Panel
- Home Security System
Kitchen
- Eat-In Kitchen
- Breakfast Bar
- Ice Maker
- Granite Countertops
Bedrooms and Bathrooms
- 3 Bedrooms
- En-Suite Primary Bedroom
- Walk-In Closet
Outdoor Features
- Deck
- Exterior Lighting
- Shed
- Porch
Utilities
- Central Heating and Cooling System
- Cable TV Available
Ownership History
Purchase Details
Home Financials for this Owner
Home Financials are based on the most recent Mortgage that was taken out on this home.Purchase Details
Home Financials for this Owner
Home Financials are based on the most recent Mortgage that was taken out on this home.Similar Homes in Slaughter, LA
Home Values in the Area
Average Home Value in this Area
Purchase History
| Date | Buyer | Sale Price | Title Company |
|---|---|---|---|
| Schindler Leslie Ann | $259,000 | Leader Title Company | |
| Patterson Ian Kelly | $43,000 | -- |
Mortgage History
| Date | Status | Borrower | Loan Amount |
|---|---|---|---|
| Open | Schindler Leslie Ann | $233,007 | |
| Previous Owner | Smith Rodney J | $188,000 | |
| Previous Owner | Patterson Ian Kelly | $43,000 |
Property History
| Date | Event | Price | Change | Sq Ft Price |
|---|---|---|---|---|
| 06/19/2020 06/19/20 | Sold | -- | -- | -- |
| 04/24/2020 04/24/20 | Pending | -- | -- | -- |
| 03/31/2020 03/31/20 | For Sale | $269,000 | 0.0% | $156 / Sq Ft |
| 03/31/2020 03/31/20 | Off Market | -- | -- | -- |
| 02/12/2020 02/12/20 | Price Changed | $269,000 | -2.2% | $156 / Sq Ft |
| 01/21/2020 01/21/20 | Price Changed | $275,000 | -1.4% | $160 / Sq Ft |
| 11/04/2019 11/04/19 | Price Changed | $279,000 | -3.8% | $162 / Sq Ft |
| 10/01/2019 10/01/19 | Price Changed | $290,000 | -1.7% | $169 / Sq Ft |
| 09/10/2019 09/10/19 | Price Changed | $295,000 | -1.3% | $172 / Sq Ft |
| 09/02/2019 09/02/19 | Price Changed | $299,000 | -0.3% | $174 / Sq Ft |
| 08/09/2019 08/09/19 | Price Changed | $299,900 | -2.6% | $174 / Sq Ft |
| 07/09/2019 07/09/19 | Price Changed | $308,000 | -2.2% | $179 / Sq Ft |
| 06/26/2019 06/26/19 | For Sale | $315,000 | -- | $183 / Sq Ft |
Tax History Compared to Growth
Tax History
| Year | Tax Paid | Tax Assessment Tax Assessment Total Assessment is a certain percentage of the fair market value that is determined by local assessors to be the total taxable value of land and additions on the property. | Land | Improvement |
|---|---|---|---|---|
| 2024 | $3,742 | $28,571 | $11,088 | $17,483 |
| 2023 | $3,742 | $25,510 | $9,900 | $15,610 |
| 2022 | $3,321 | $25,510 | $9,900 | $15,610 |
| 2021 | $3,321 | $25,510 | $9,900 | $15,610 |
| 2020 | $2,335 | $17,660 | $9,900 | $7,760 |
| 2019 | $2,324 | $16,050 | $9,000 | $7,050 |
| 2018 | $2,332 | $16,050 | $9,000 | $7,050 |
| 2017 | $2,332 | $16,050 | $9,000 | $7,050 |
| 2016 | $1,232 | $16,050 | $9,000 | $7,050 |
| 2015 | $1,203 | $15,850 | $9,000 | $6,850 |
| 2014 | $1,200 | $15,850 | $9,000 | $6,850 |
| 2013 | -- | $15,850 | $9,000 | $6,850 |
Agents Affiliated with this Home
-
Rachel Creed
R
Seller's Agent in 2020
Rachel Creed
Keller Williams Realty-First Choice
(225) 315-1436
3 in this area
51 Total Sales
Map
Source: Greater Baton Rouge Association of REALTORS®
MLS Number: 2019011119
APN: 01212508
- 6668 Pride Port Hudson Rd
- 6534 Pride Port Hudson Rd
- 6566 Pride Port Hudson Rd
- 6616 Pride Port Hudson Rd
- 6380
- 6380 Pride Port Hudson Rd
- 6390 Pride Port Hudson Rd
- 6351 Port Hudson-Pride Rd
- 6413 Pride Port Hudson Rd
- 6300-6400 Pride Port Hudson Rd
- 6263 Pride Port Hudson Rd
- 6330 Pride Port Hudson Rd
- 6493 Port Hudson Pride Rd
- 5536 Port Hudson Pride Rd
- 27024 Sonoma Ave
- 6030 Calistoga Ct
- 6575 Pride Port Hudson Rd
- 6575 Port Hudson Pride Rd
- 12961 Sonoma Ave
- 6421 Pride Port Hudson Rd
