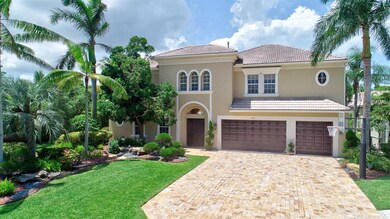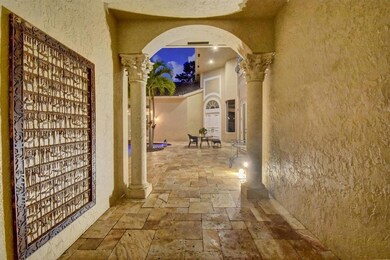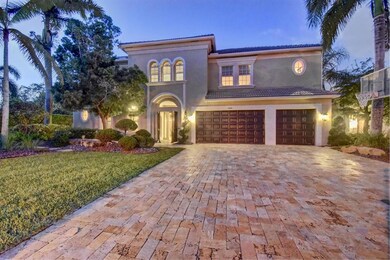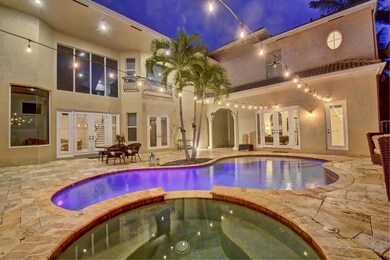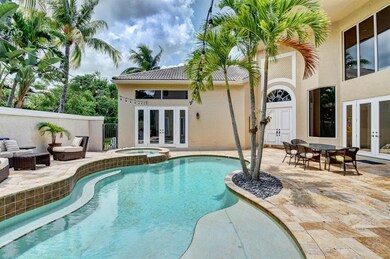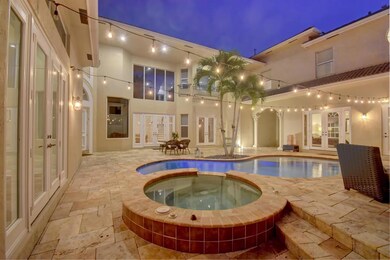
6669 Grande Orchid Way Delray Beach, FL 33446
Estimated Value: $1,498,000 - $1,633,111
Highlights
- Gated with Attendant
- Private Pool
- Vaulted Ceiling
- Spanish River Community High School Rated A+
- Clubhouse
- Marble Flooring
About This Home
As of October 2019MUST SEE! ***BEST DEAL!! ***REDUCED TO SELL! This Courtyard home with a backyard too.The Home in a Great Family Community in Delray/Boca.. Minutes to Pristine Beaches...Lively Downtown Delray. Brand New Clubhouse, Full Gym, Pickleball & Tennis. A Rare Opportunity Priced Right! This Fabulous Home Boasts 1st Level Master w/ Luxurious Bathroom, Sitting Area, 2 Master Custom Closets & Amazing Views from every window.Open Contempoarary Floor Plan Volume Ceilings, NEW Hot Water Heater,2 NEW AC's Outdoor Living Space is Truly Amazing! Tropical Lush Landscaping Grassy Huge Back Yard,Impact Glass Doors out to Resort Style Saltwater Pool & Jacuzzi, New Marble Pavers,Oversized Corner Lot w/Privacy & Views! Boca Schools, Apply to Morakami Elementary, BOCA Schools ,Walk to worship
Home Details
Home Type
- Single Family
Est. Annual Taxes
- $11,853
Year Built
- Built in 1999
Lot Details
- 0.28 Acre Lot
- Fenced
- Corner Lot
- Property is zoned RTS
HOA Fees
- $583 Monthly HOA Fees
Parking
- 3 Car Attached Garage
- Garage Door Opener
- Driveway
Property Views
- Garden
- Pool
Home Design
- Barrel Roof Shape
Interior Spaces
- 4,167 Sq Ft Home
- 2-Story Property
- Central Vacuum
- Vaulted Ceiling
- Ceiling Fan
- Entrance Foyer
- Family Room
- Formal Dining Room
- Den
- Loft
Kitchen
- Breakfast Area or Nook
- Gas Range
- Microwave
- Ice Maker
- Dishwasher
- Disposal
Flooring
- Wood
- Marble
Bedrooms and Bathrooms
- 5 Bedrooms
- Closet Cabinetry
- Walk-In Closet
- In-Law or Guest Suite
Laundry
- Laundry Room
- Dryer
- Washer
Home Security
- Home Security System
- Security Lights
- Impact Glass
- Fire and Smoke Detector
Outdoor Features
- Private Pool
- Patio
Utilities
- Zoned Heating and Cooling
- Cable TV Available
Listing and Financial Details
- Assessor Parcel Number 00424627150000190
Community Details
Overview
- Association fees include common areas, cable TV, recreation facilities, security
- Grande Orchid Subdivision
Recreation
- Tennis Courts
- Community Basketball Court
- Community Pool
- Trails
Additional Features
- Clubhouse
- Gated with Attendant
Ownership History
Purchase Details
Home Financials for this Owner
Home Financials are based on the most recent Mortgage that was taken out on this home.Purchase Details
Purchase Details
Home Financials for this Owner
Home Financials are based on the most recent Mortgage that was taken out on this home.Purchase Details
Home Financials for this Owner
Home Financials are based on the most recent Mortgage that was taken out on this home.Purchase Details
Home Financials for this Owner
Home Financials are based on the most recent Mortgage that was taken out on this home.Similar Homes in Delray Beach, FL
Home Values in the Area
Average Home Value in this Area
Purchase History
| Date | Buyer | Sale Price | Title Company |
|---|---|---|---|
| Behne Christopher | $805,000 | Attorney | |
| Zausner Lemore | $96,000 | Princeton Title & Escrow Llc | |
| Zausner Lemore | $873,000 | -- | |
| Fuhr Allan H | $730,000 | -- | |
| Kern William | $590,700 | -- |
Mortgage History
| Date | Status | Borrower | Loan Amount |
|---|---|---|---|
| Open | Lucerne Ave Llc | $1,460,000 | |
| Closed | Behne Christopher | $483,000 | |
| Previous Owner | Zausner Lemore | $654,750 | |
| Previous Owner | Fuhr Allan H | $35,000 | |
| Previous Owner | Fuhr Allan H | $547,500 | |
| Previous Owner | Kern William | $640,000 | |
| Previous Owner | Kern William | $606,000 |
Property History
| Date | Event | Price | Change | Sq Ft Price |
|---|---|---|---|---|
| 10/18/2019 10/18/19 | Sold | $805,000 | -18.6% | $193 / Sq Ft |
| 09/18/2019 09/18/19 | Pending | -- | -- | -- |
| 10/04/2018 10/04/18 | For Sale | $989,000 | -- | $237 / Sq Ft |
Tax History Compared to Growth
Tax History
| Year | Tax Paid | Tax Assessment Tax Assessment Total Assessment is a certain percentage of the fair market value that is determined by local assessors to be the total taxable value of land and additions on the property. | Land | Improvement |
|---|---|---|---|---|
| 2024 | $10,937 | $684,640 | -- | -- |
| 2023 | $10,689 | $664,699 | $0 | $0 |
| 2022 | $10,617 | $645,339 | $0 | $0 |
| 2021 | $10,590 | $626,543 | $176,788 | $449,755 |
| 2020 | $10,830 | $635,004 | $0 | $0 |
| 2019 | $10,988 | $636,474 | $0 | $0 |
| 2018 | $10,447 | $624,606 | $207,000 | $417,606 |
| 2017 | $11,853 | $696,583 | $230,000 | $466,583 |
| 2016 | $11,919 | $682,745 | $0 | $0 |
| 2015 | $12,226 | $677,999 | $0 | $0 |
| 2014 | $12,260 | $672,618 | $0 | $0 |
Agents Affiliated with this Home
-
Lisa Lipsky

Seller's Agent in 2019
Lisa Lipsky
Champagne & Parisi Real Estate
(561) 706-3139
15 Total Sales
-
Jodi Schulefand
J
Seller Co-Listing Agent in 2019
Jodi Schulefand
Champagne & Parisi Real Estate
(561) 901-3373
1 Total Sale
-
Gustave Ross

Buyer's Agent in 2019
Gustave Ross
Ownup Realty Group Inc.
(954) 722-0038
17 Total Sales
Map
Source: BeachesMLS
MLS Number: R10469599
APN: 00-42-46-27-15-000-0190
- 6815 Royal Orchid Cir
- 6581 Grande Orchid Way
- 6702 Royal Orchid Cir
- 6766 Royal Orchid Cir
- 6927 Royal Orchid Cir
- 16694 Mosaic Place
- 16251 Bristol Pointe Dr
- 16137 Via Monteverde
- 16100 Villa Vizcaya Place
- 6380 Dorsay Ct
- 6362 Via Venetia N
- 16076 Villa Vizcaya Place
- 16050 Tuscany Estates Dr
- 16042 Tuscany Estates Dr
- 102 Saxony Ln Unit C
- 17081 Newport Club Dr
- 17173 Newport Club Dr
- 483 Saxony K
- 289 Saxony G
- 412 Saxony I Unit 412
- 6669 Grande Orchid Way
- 6661 Grande Orchid Way
- 6653 Grande Orchid Way
- 6662 Grande Orchid Way
- 6654 Grande Orchid Way
- 6645 Grande Orchid Way
- 6670 Grande Orchid Way
- 6646 Grande Orchid Way
- 6637 Grande Orchid Way
- 6678 Grande Orchid Way
- 6638 Grande Orchid Way
- 6629 Grande Orchid Way
- 6630 Grande Orchid Way
- 6686 Grande Orchid Way
- 6621 Grande Orchid Way
- 6622 Grande Orchid Way
- 6847 Royal Orchid Cir
- 6613 Grande Orchid Way
- 6839 Royal Orchid Cir
- 6614 Grande Orchid Way

