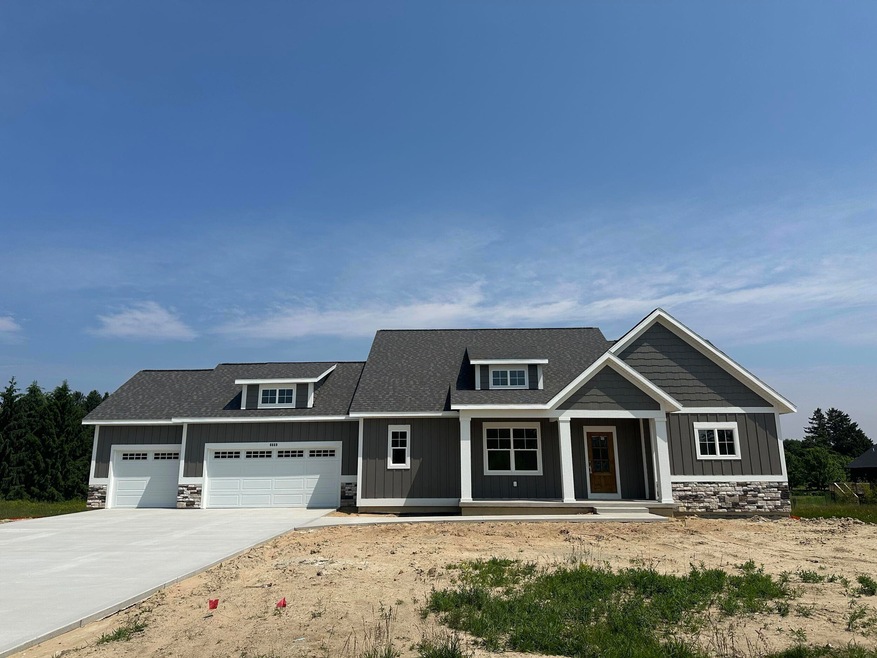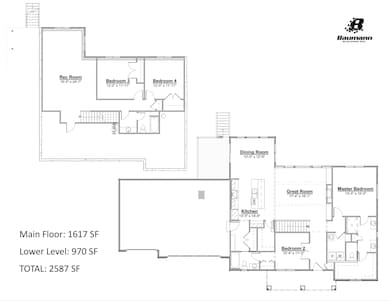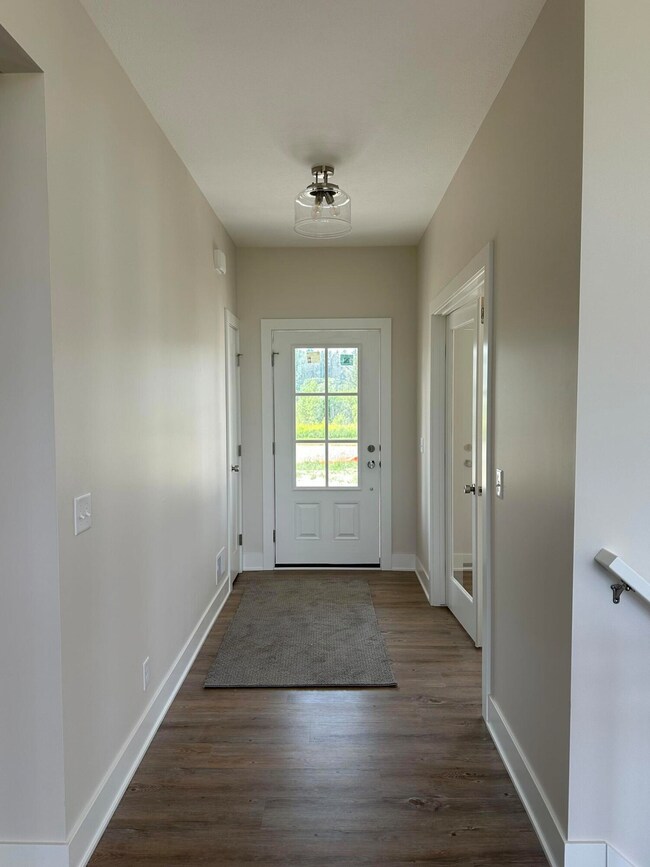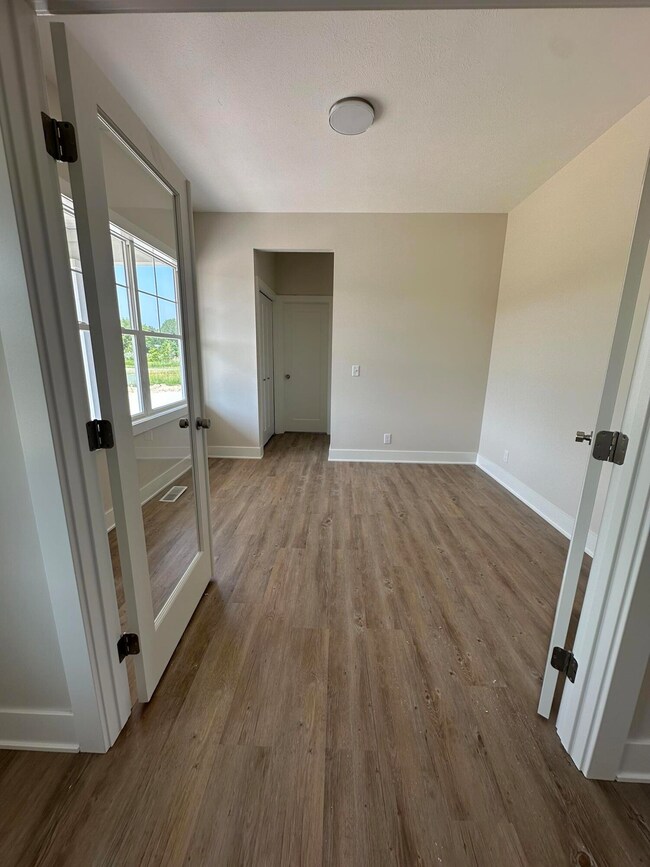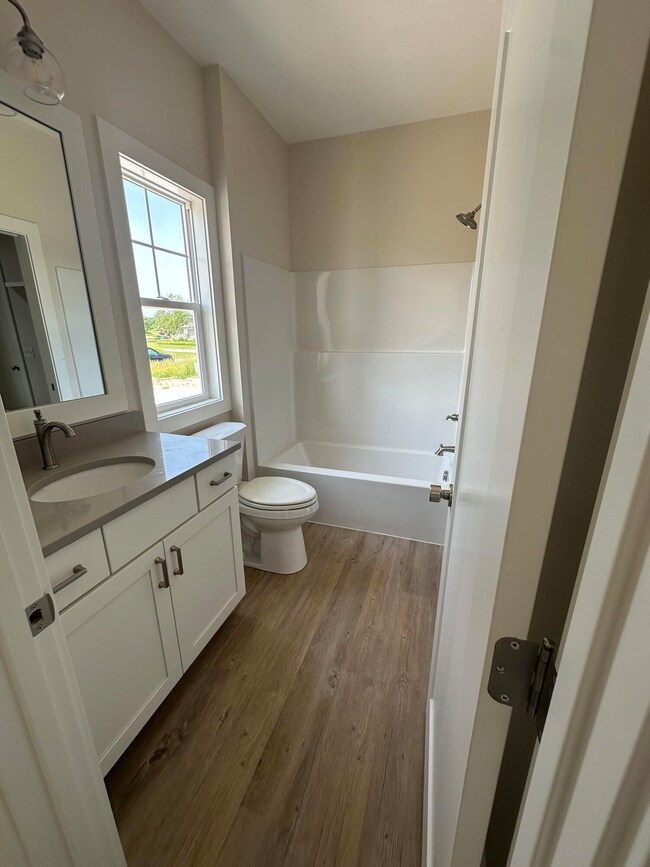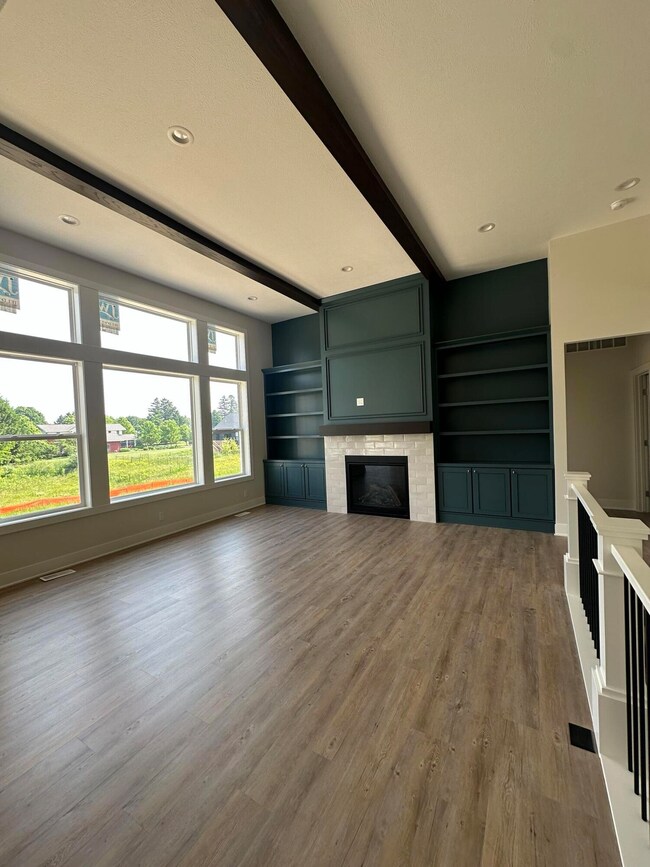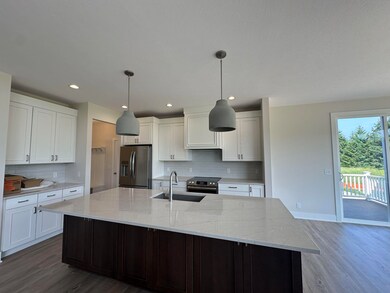
6669 Yamoto Way Unit Lot 7 Douglas, MI 49406
Estimated payment $3,961/month
Highlights
- Under Construction
- 3 Car Attached Garage
- Tankless Water Heater
- Douglas Elementary School Rated A
- Laundry Room
- Forced Air Heating and Cooling System
About This Home
Now is your chance to claim this stunning Thornapple spec home by Baumann Building! This beautiful home is currently under construction and awaiting the opportunity to be called home. It features 2 beds and 2 baths on the main floor, and 2 beds and a bath on the lower level. On the main floor you will find that the primary suite boasts a tile shower and a spacious walk-in closet, as well as a large great room with a gas fireplace with built-in shelving. In the kitchen/dining room you will find a 9' island counter and a spacious pantry, as well as a slider door to a beautiful composite deck. There is also main floor laundry for your convenience. On the finished daylight lower level you will find 2 beds, a bath, and a large rec room. Contact Baumann Building to learn more today! One or more members are licensed real estate agents in Michigan.
Home Details
Home Type
- Single Family
Est. Annual Taxes
- $840
Year Built
- Built in 2025 | Under Construction
Lot Details
- 0.46 Acre Lot
- Lot Dimensions are 98'x201'x99'198'
HOA Fees
- $25 Monthly HOA Fees
Parking
- 3 Car Attached Garage
- Garage Door Opener
Home Design
- Vinyl Siding
Interior Spaces
- 2,587 Sq Ft Home
- 1-Story Property
- Gas Log Fireplace
- Living Room with Fireplace
- Natural lighting in basement
Kitchen
- Range
- Microwave
- Dishwasher
Bedrooms and Bathrooms
- 4 Bedrooms | 2 Main Level Bedrooms
- 3 Full Bathrooms
Laundry
- Laundry Room
- Laundry on main level
Utilities
- Forced Air Heating and Cooling System
- Heating System Uses Natural Gas
- Tankless Water Heater
- Natural Gas Water Heater
Community Details
- Built by Baumann Building Inc
- Meadowargus Subdivision
Map
Home Values in the Area
Average Home Value in this Area
Tax History
| Year | Tax Paid | Tax Assessment Tax Assessment Total Assessment is a certain percentage of the fair market value that is determined by local assessors to be the total taxable value of land and additions on the property. | Land | Improvement |
|---|---|---|---|---|
| 2025 | $840 | $53,000 | $28,000 | $25,000 |
| 2024 | -- | $25,000 | $25,000 | $0 |
| 2023 | $786 | $25,000 | $25,000 | $0 |
| 2022 | $759 | $13,000 | $13,000 | $0 |
| 2021 | $1,074 | $13,000 | $13,000 | $0 |
| 2020 | $730 | $13,000 | $13,000 | $0 |
| 2019 | $0 | $13,000 | $13,000 | $0 |
| 2018 | $0 | $13,000 | $13,000 | $0 |
| 2017 | $0 | $14,000 | $14,000 | $0 |
| 2016 | $0 | $14,000 | $14,000 | $0 |
| 2015 | -- | $14,000 | $14,000 | $0 |
| 2014 | -- | $14,000 | $14,000 | $0 |
| 2013 | -- | $14,000 | $14,000 | $0 |
Property History
| Date | Event | Price | Change | Sq Ft Price |
|---|---|---|---|---|
| 07/10/2025 07/10/25 | Pending | -- | -- | -- |
| 04/18/2025 04/18/25 | For Sale | $700,000 | -- | $271 / Sq Ft |
Purchase History
| Date | Type | Sale Price | Title Company |
|---|---|---|---|
| Warranty Deed | $225,000 | Ata National Title Group | |
| Quit Claim Deed | $3,200 | None Available |
Similar Homes in Douglas, MI
Source: Southwestern Michigan Association of REALTORS®
MLS Number: 25016249
APN: 59-465-007-00
- 6673 Yamoto Way Unit Lot 8
- 6688 Yamoto Way
- 440 Water St
- 6 Cider Hill
- 78 Wiley Rd
- 283 Wiley Rd
- 148 S Union St
- 289 Crest
- 476 Amity St Unit 18
- 36 W Randolph St
- 108 S Union St
- 0 Wiley Rd
- 435 Amity Ln
- 0 Mixer St
- 433 Amity St Unit 3
- 284 Riverview Dr
- 2930 Blue Star Hwy
- 15 E Wall St
- 36 N Union St
- 163 & 165 N Main St
