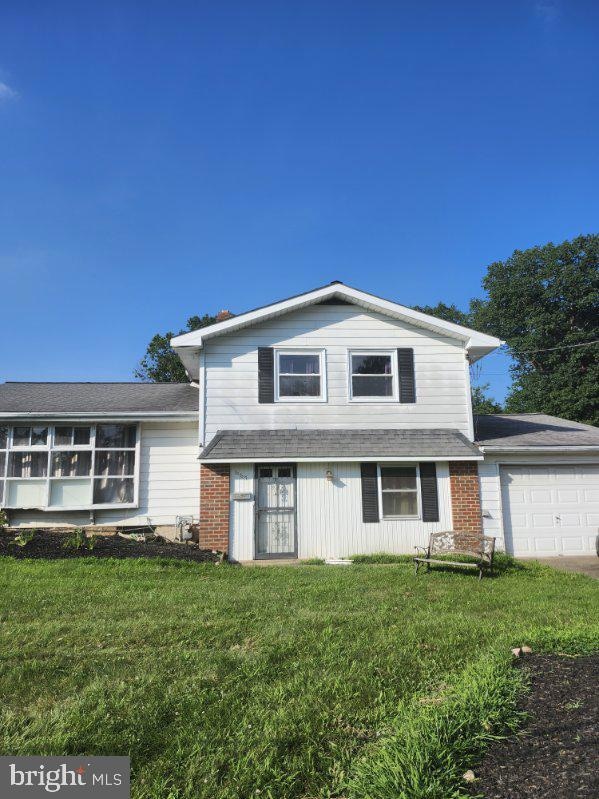667 Arbor Ln Warminster, PA 18974
Estimated payment $2,710/month
Highlights
- Contemporary Architecture
- No HOA
- More Than Two Accessible Exits
- Vaulted Ceiling
- Fireplace
- Forced Air Heating and Cooling System
About This Home
Welcome to 667 Arbor Lane, a spacious and versatile 4-bedroom, 2.5-bath split-level home located in the heart of Warminster Township and the Centennial School District. Set on a large, flat lot with a fully fenced backyard, this property is perfect for buyers looking to customize a home with strong bones, a flexible layout, and excellent outdoor space.
This home offers multiple living areas across several levels, making it ideal for growing families, multi-generational households, or anyone seeking space to create a personalized living environment. The main level features a bright living room with vaulted ceilings and a large picture window, a formal dining area, and an eat-in kitchen with wraparound counters and gas cooking.
Upstairs, you’ll find three well-sized bedrooms and a full bathroom. The fourth bedroom and second full bath are located on the lower level, which also includes a large family room with a fireplace, laundry area, and a walkout entrance—offering in-law suite potential. A separate utility room with a sink and side access can be converted into a workshop, home office, or gym.
Outside, enjoy the covered rear patio, perfect for relaxing or entertaining. The fenced backyard features a garden area with raised beds, a playset, and ample open space for pets, parties, or future expansion.
This home does need cosmetic updates including flooring, ceiling work, and trim repair—making it a perfect candidate for a renovation loan, flip, or sweat equity project. Being sold as-is.
Conveniently located near shopping centers, Warminster Community Park, major highways, and commuter routes such as Route 611 and the PA Turnpike.
Listing Agent
(215) 948-2810 raytran3@gmail.com Philadelphia Homes License #6072154 Listed on: 07/23/2025
Home Details
Home Type
- Single Family
Est. Annual Taxes
- $5,578
Year Built
- Built in 1963
Lot Details
- 0.3 Acre Lot
- Lot Dimensions are 75.00 x 173.00
- Property is zoned R2
Parking
- Driveway
Home Design
- Contemporary Architecture
- Combination Foundation
- Frame Construction
- Concrete Perimeter Foundation
Interior Spaces
- 1,166 Sq Ft Home
- Property has 2 Levels
- Vaulted Ceiling
- Fireplace
- Basement
Bedrooms and Bathrooms
- 4 Main Level Bedrooms
Accessible Home Design
- More Than Two Accessible Exits
Utilities
- Cooling System Utilizes Natural Gas
- Forced Air Heating and Cooling System
- Natural Gas Water Heater
Community Details
- No Home Owners Association
- Glen View Park Subdivision
Listing and Financial Details
- Tax Lot 310
- Assessor Parcel Number 49-017-310
Map
Home Values in the Area
Average Home Value in this Area
Tax History
| Year | Tax Paid | Tax Assessment Tax Assessment Total Assessment is a certain percentage of the fair market value that is determined by local assessors to be the total taxable value of land and additions on the property. | Land | Improvement |
|---|---|---|---|---|
| 2025 | $5,403 | $25,600 | $5,640 | $19,960 |
| 2024 | $5,403 | $25,600 | $5,640 | $19,960 |
| 2023 | $5,237 | $25,600 | $5,640 | $19,960 |
| 2022 | $5,125 | $25,600 | $5,640 | $19,960 |
| 2021 | $5,006 | $25,600 | $5,640 | $19,960 |
| 2020 | $4,935 | $25,600 | $5,640 | $19,960 |
| 2019 | $4,673 | $25,600 | $5,640 | $19,960 |
| 2018 | $4,561 | $25,600 | $5,640 | $19,960 |
| 2017 | $4,428 | $25,600 | $5,640 | $19,960 |
| 2016 | $4,428 | $25,600 | $5,640 | $19,960 |
| 2015 | $4,511 | $25,600 | $5,640 | $19,960 |
| 2014 | $4,511 | $25,600 | $5,640 | $19,960 |
Property History
| Date | Event | Price | Change | Sq Ft Price |
|---|---|---|---|---|
| 07/23/2025 07/23/25 | For Sale | $425,000 | -- | $364 / Sq Ft |
Purchase History
| Date | Type | Sale Price | Title Company |
|---|---|---|---|
| Interfamily Deed Transfer | -- | Quality Abstract Svcs Inc | |
| Interfamily Deed Transfer | -- | Quality Abstract Se3rvices I | |
| Interfamily Deed Transfer | -- | -- | |
| Quit Claim Deed | -- | -- |
Mortgage History
| Date | Status | Loan Amount | Loan Type |
|---|---|---|---|
| Open | $212,000 | Credit Line Revolving | |
| Closed | $185,000 | Unknown | |
| Closed | $120,000 | Credit Line Revolving | |
| Closed | $40,000 | Credit Line Revolving |
Source: Bright MLS
MLS Number: PABU2101260
APN: 49-017-310
- 675 Cheryl Dr
- 1229 Manor Dr
- 892 Phillips Rd
- 1075 Roberts Rd
- 101 Tree Top Ct
- 101 Oaktree Ct
- 1001 Mueller Rd
- 905 Holden Ct
- 512 Germantown Ct
- 922 Holden Ct
- 503 Germantown Ct
- 422 Brandywine Ct Unit YV422
- 632 Longfellow Ct
- 408 Brandywine Ct Unit YV408
- 109 Wilson Ave
- 1019 Conway Ct
- 942 Stein Ct
- 115 Grandview Dr
- 78 Ashley Dr
- 934 Nathaniel Trail
- 1108 Julian Dr W Unit W
- 431 Brandywine Ct Unit YV431
- 1000 Jacksonville Rd Unit 34
- 1240 Jacksonville Rd
- 1017 Beechwood Place
- 36 Parry Way
- 48 Parry Way
- 534 Kalmia St Unit B
- 120 E Street Rd
- 330 Jacksonville Rd
- 375 Jacksonville Rd
- 222 Norristown Rd
- 1575 W Street Rd Unit 812
- 1575 W Street Rd Unit 236
- 3409 Centennial Station Unit 3409
- 4307 Centennial Station
- 1199 Cambridge Rd
- 1616 Saratoga Ct Unit 7
- 240 E County Line Rd
- 600 Valley Rd







