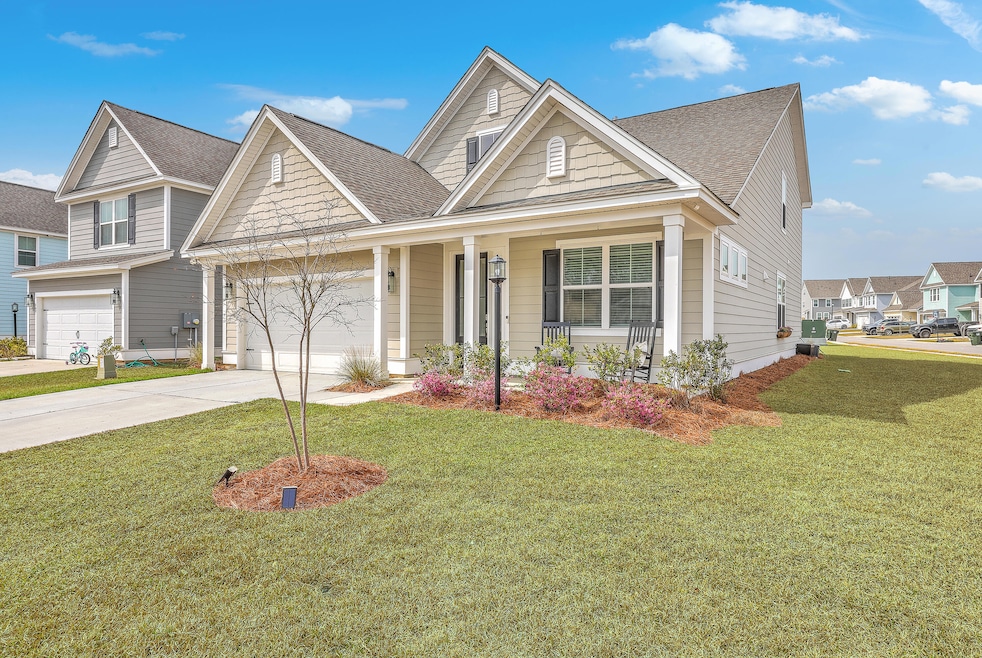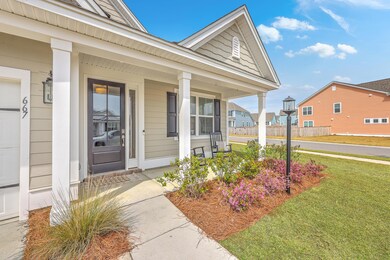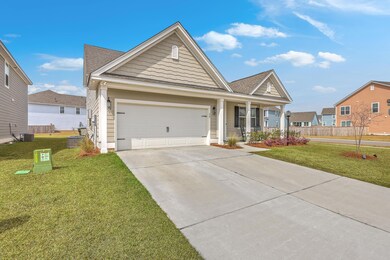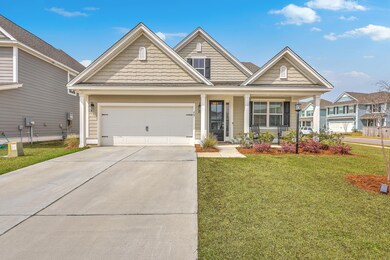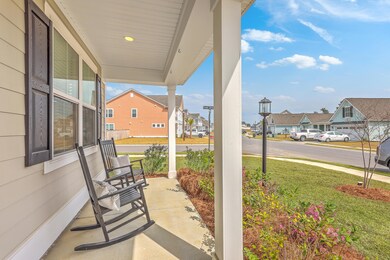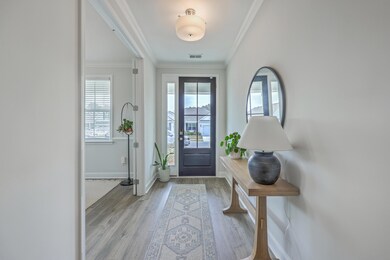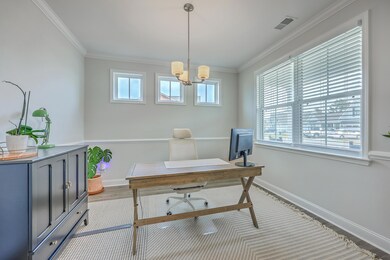
667 Black Pine Rd Moncks Corner, SC 29461
Highlights
- Traditional Architecture
- Community Pool
- Front Porch
- High Ceiling
- Home Office
- Eat-In Kitchen
About This Home
As of May 2025This charming house sits on a large corner lot that gives it added appeal. As you enter the home, you are greeted by gorgeous flooring that extends throughout the main living space. There is an office space immediately to your right that can be a private work space with the closure of the French doors. As you continue, you are welcomed into the gourmet kitchen and living room that basks in natural light. The kitchen includes granite countertops, stainless steel appliances, a vent hood, a subway tile backsplash, a large kitchen island, and a viewpoint of the living area that gives you the perfect opportunity to be involved in family life while cooking. The screened-in porch extends your living area into the large background. The primary bedroom is downstairs and a cozy retreat that includea soaking tub, a shower, separate vanities, and a large walk-in closet. The first floor is rounded out with a spacious laundry room, a half bath, and access to the 2 car garage. The second floor has a loft at the top of the stairs that is perfect for a second living room, a playroom, or a gaming room. There are also three additional bedrooms upstairs, one of which, has its own private bathroom and access to a large storage space. There is also a second full bathroom that completes the upstairs.
Last Agent to Sell the Property
Century 21 Properties Plus License #90115 Listed on: 03/14/2025

Home Details
Home Type
- Single Family
Year Built
- Built in 2022
Lot Details
- 6,098 Sq Ft Lot
- Level Lot
Parking
- 2 Car Garage
Home Design
- Traditional Architecture
- Slab Foundation
- Architectural Shingle Roof
Interior Spaces
- 2,758 Sq Ft Home
- 2-Story Property
- Smooth Ceilings
- High Ceiling
- Ceiling Fan
- Gas Log Fireplace
- Family Room with Fireplace
- Home Office
- Laundry Room
Kitchen
- Eat-In Kitchen
- Built-In Electric Oven
- Gas Cooktop
- Dishwasher
- Kitchen Island
- Disposal
Flooring
- Carpet
- Laminate
- Vinyl
Bedrooms and Bathrooms
- 4 Bedrooms
- Walk-In Closet
- Garden Bath
Outdoor Features
- Screened Patio
- Front Porch
Schools
- Foxbank Elementary School
- Berkeley Middle School
- Berkeley High School
Utilities
- Cooling Available
- No Heating
Community Details
Overview
- Property has a Home Owners Association
- Foxbank Plantation Subdivision
Recreation
- Community Pool
- Park
- Dog Park
Similar Homes in Moncks Corner, SC
Home Values in the Area
Average Home Value in this Area
Property History
| Date | Event | Price | Change | Sq Ft Price |
|---|---|---|---|---|
| 05/05/2025 05/05/25 | Sold | $455,000 | -2.2% | $165 / Sq Ft |
| 03/14/2025 03/14/25 | For Sale | $465,000 | +10.3% | $169 / Sq Ft |
| 09/29/2022 09/29/22 | Sold | $421,501 | 0.0% | $159 / Sq Ft |
| 10/11/2021 10/11/21 | Pending | -- | -- | -- |
| 10/11/2021 10/11/21 | For Sale | $421,501 | -- | $159 / Sq Ft |
Tax History Compared to Growth
Agents Affiliated with this Home
-
Andy Green
A
Seller's Agent in 2025
Andy Green
Century 21 Properties Plus
(843) 276-8512
106 Total Sales
-
Lindsey Martin

Buyer's Agent in 2025
Lindsey Martin
Carolina Elite Real Estate
(843) 697-4870
411 Total Sales
-
Britt Freeman
B
Buyer Co-Listing Agent in 2025
Britt Freeman
Carolina Elite Real Estate
(843) 297-1300
407 Total Sales
-
Nicole Amerson
N
Seller's Agent in 2022
Nicole Amerson
DFH Realty Georgia, LLC
(843) 343-4226
409 Total Sales
-
Misty Elles
M
Seller Co-Listing Agent in 2022
Misty Elles
DFH Realty Georgia, LLC
(843) 938-1163
414 Total Sales
-
Cynthia Williams

Buyer's Agent in 2022
Cynthia Williams
Lifestyle Real Estate
(843) 860-9998
51 Total Sales
Map
Source: CHS Regional MLS
MLS Number: 25006930
- 661 Black Pine Rd
- 655 Black Pine Rd
- 221 Old Grove Ave
- 124 Long Trail Way
- 513 Eagleview Dr
- 519 Eagleview Dr
- 346 Hillman Trail Dr
- 338 Hillman Trail Dr
- 334 Hillman Trail Dr
- 767 Opal Wing St
- 508 Eagleview Dr
- 325 Hillman Trail Dr
- 457 Eagleview Dr
- 780 Opal Wing St
- 306 Red Leaf Blvd
- 775 Opal Wing St
- 773 Opal Wing St
- 413 Eagleview Dr
- 420 Eagleview Dr
- 352 Herty Park Dr
