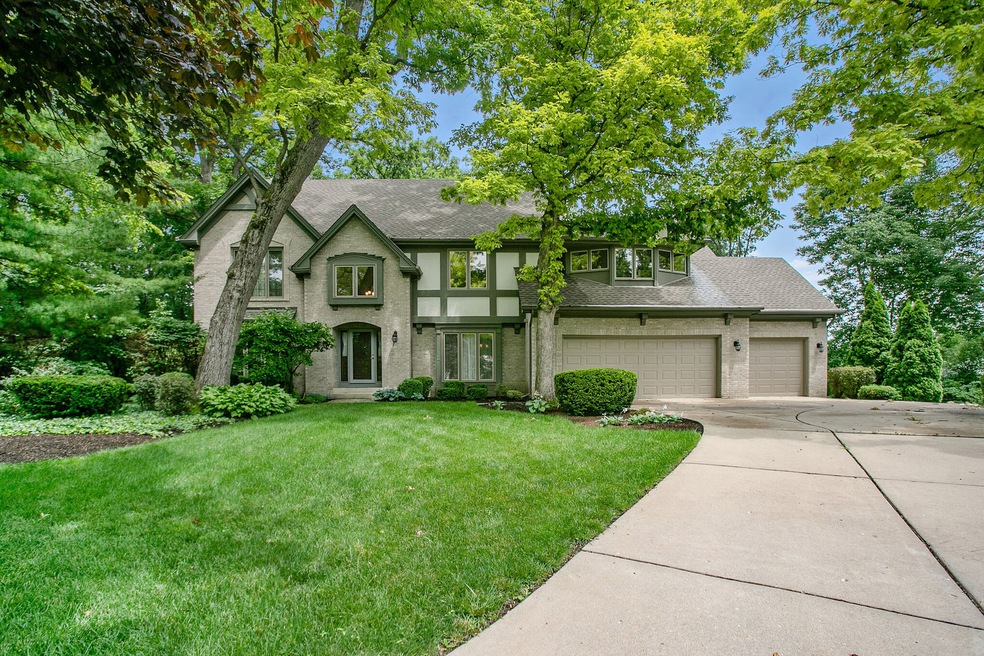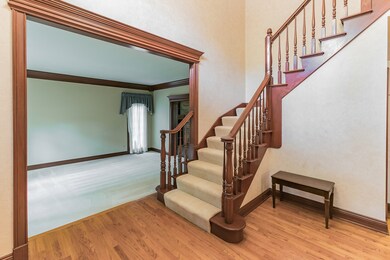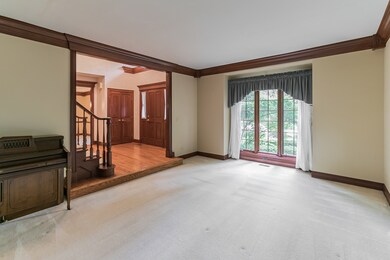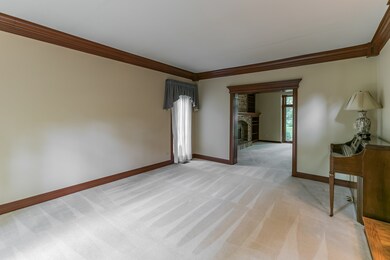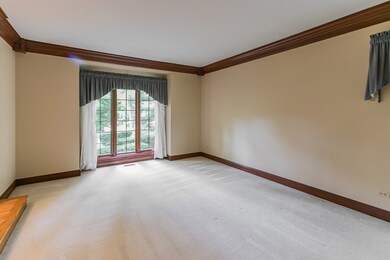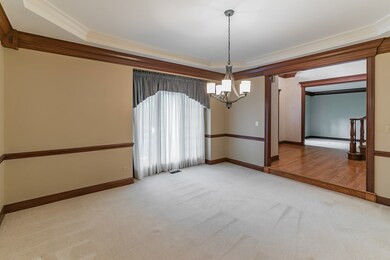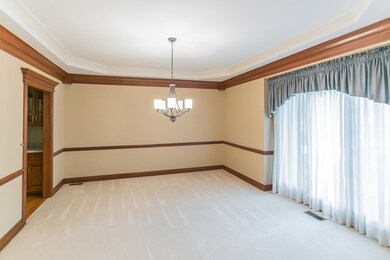
667 Blake Ct Carol Stream, IL 60188
Highlights
- Mature Trees
- Community Lake
- Property is near a park
- Benjamin Middle School Rated A-
- Deck
- Recreation Room
About This Home
As of September 2019Beautiful custom brick home tucked away in a cul-de-sac surrounded by mature trees in desirable Tall Oaks Estates. 2 story foyer. Hardwood floors. Crown molding. Vaulted ceilings. Gourmet eat-in kitchen w/ Corian counter tops, big island, breakfast bar, planning desk, new refrigerator & dishwasher (2019). Butlers pantry w/ prep sink & wine rack. Family room w/ built-ins & brick fireplace. Wall of windows w/ spectacular views of the yard. 1st floor office w/ more custom built-ins. Master suite w/ tray ceilings, huge walk-in closet, & balcony. Master bath w/ whirl pool tub & double bowl sinks. The 4 other bedrooms are very spacious, more walk-in closets, & one of them w/ wrap around window seat. Guest bath w/ sky light. Full finished basement w/ new carpeting (2018), huge rec area, wet bar, a full bathroom. New roof (2017). New furnace/ AC (2018). New sump & back up (2018). Gorgeous yard w/ sprinkler system, wood deck, paver patio, & lots of perennials. Absolutely stunning!
Last Agent to Sell the Property
Berkshire Hathaway HomeServices Starck Real Estate License #471018799 Listed on: 07/03/2019

Last Buyer's Agent
Berkshire Hathaway HomeServices Starck Real Estate License #475137037

Home Details
Home Type
- Single Family
Est. Annual Taxes
- $14,448
Year Built
- Built in 1992
Lot Details
- 0.48 Acre Lot
- Lot Dimensions are 186x130x173x56x54
- Cul-De-Sac
- Paved or Partially Paved Lot
- Sprinkler System
- Mature Trees
HOA Fees
- $45 Monthly HOA Fees
Parking
- 3 Car Attached Garage
- Garage Transmitter
- Garage Door Opener
- Driveway
- Parking Included in Price
Home Design
- Traditional Architecture
- Asphalt Roof
- Concrete Perimeter Foundation
Interior Spaces
- 4,121 Sq Ft Home
- 2-Story Property
- Wet Bar
- Built-In Features
- Bar Fridge
- Ceiling Fan
- Skylights
- Wood Burning Fireplace
- Entrance Foyer
- Family Room with Fireplace
- Formal Dining Room
- Home Office
- Recreation Room
- Wood Flooring
Kitchen
- Breakfast Bar
- Double Oven
- Microwave
- Dishwasher
- Disposal
Bedrooms and Bathrooms
- 5 Bedrooms
- 5 Potential Bedrooms
- Walk-In Closet
- Dual Sinks
- Whirlpool Bathtub
- Separate Shower
Laundry
- Laundry on main level
- Dryer
- Washer
- Sink Near Laundry
Finished Basement
- Basement Fills Entire Space Under The House
- Sump Pump
Home Security
- Storm Screens
- Carbon Monoxide Detectors
Outdoor Features
- Balcony
- Deck
- Brick Porch or Patio
Location
- Property is near a park
Schools
- Evergreen Elementary School
- Benjamin Middle School
- Community High School
Utilities
- Forced Air Heating and Cooling System
- Humidifier
- Heating System Uses Natural Gas
- Lake Michigan Water
- Water Softener is Owned
Community Details
- Tall Oaks Estates Subdivision
- Community Lake
Listing and Financial Details
- Senior Tax Exemptions
- Homeowner Tax Exemptions
Ownership History
Purchase Details
Home Financials for this Owner
Home Financials are based on the most recent Mortgage that was taken out on this home.Purchase Details
Similar Homes in the area
Home Values in the Area
Average Home Value in this Area
Purchase History
| Date | Type | Sale Price | Title Company |
|---|---|---|---|
| Warranty Deed | $515,000 | Chicago Title | |
| Interfamily Deed Transfer | -- | Fox Title Company |
Mortgage History
| Date | Status | Loan Amount | Loan Type |
|---|---|---|---|
| Previous Owner | $484,350 | New Conventional | |
| Previous Owner | $80,000 | Unknown |
Property History
| Date | Event | Price | Change | Sq Ft Price |
|---|---|---|---|---|
| 09/09/2019 09/09/19 | Sold | $515,000 | -1.9% | $125 / Sq Ft |
| 07/15/2019 07/15/19 | Pending | -- | -- | -- |
| 07/03/2019 07/03/19 | For Sale | $525,000 | -- | $127 / Sq Ft |
Tax History Compared to Growth
Tax History
| Year | Tax Paid | Tax Assessment Tax Assessment Total Assessment is a certain percentage of the fair market value that is determined by local assessors to be the total taxable value of land and additions on the property. | Land | Improvement |
|---|---|---|---|---|
| 2023 | $17,152 | $195,260 | $40,660 | $154,600 |
| 2022 | $16,305 | $182,560 | $37,790 | $144,770 |
| 2021 | $15,620 | $173,300 | $35,870 | $137,430 |
| 2020 | $15,237 | $168,100 | $34,790 | $133,310 |
| 2019 | $15,567 | $174,310 | $36,080 | $138,230 |
| 2018 | $14,723 | $166,810 | $34,530 | $132,280 |
| 2017 | $14,448 | $160,160 | $33,150 | $127,010 |
| 2016 | $14,163 | $152,980 | $31,660 | $121,320 |
| 2015 | $14,016 | $144,810 | $29,970 | $114,840 |
| 2014 | $13,957 | $141,140 | $29,210 | $111,930 |
| 2013 | $13,682 | $144,520 | $29,910 | $114,610 |
Agents Affiliated with this Home
-
Brenna Freskos

Seller's Agent in 2019
Brenna Freskos
Berkshire Hathaway HomeServices Starck Real Estate
(847) 507-2409
133 Total Sales
-
Necie Tagle

Buyer's Agent in 2019
Necie Tagle
Berkshire Hathaway HomeServices Starck Real Estate
(630) 400-8618
5 in this area
75 Total Sales
Map
Source: Midwest Real Estate Data (MRED)
MLS Number: 10438494
APN: 01-26-401-024
- 789 Hemlock Ln
- 670 Leslie Ct
- 28W051 Timber Ln
- 1358 Lance Ln
- 1054 Evergreen Dr
- 1096 Gunsmoke Ct
- 1192 Brookstone Dr
- 1442 Preserve Dr Unit 26
- 1007 Quarry Ct Unit 2
- 1446 Preserve Dr Unit 25
- 1068 Big Eagle Trail
- 1004 Evergreen Dr
- 706 Shining Water Dr
- 1092 Pheasant Trail
- 1270 Chattanooga Trail
- 27W270 Jefferson St
- 29W221 Oak Knoll Rd
- 29W250 Old Wayne Ct
- 1191 Narragansett Dr
- 620 Teton Cir
