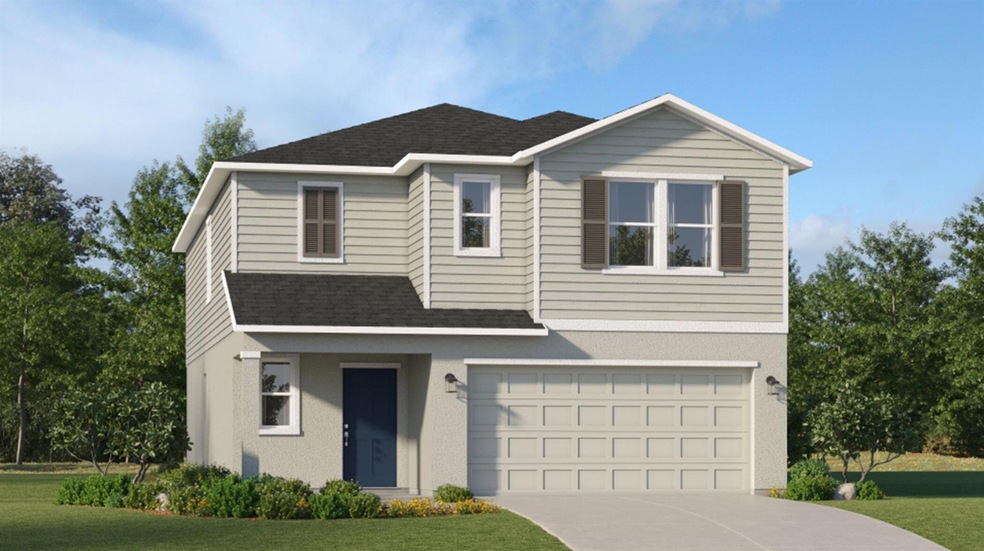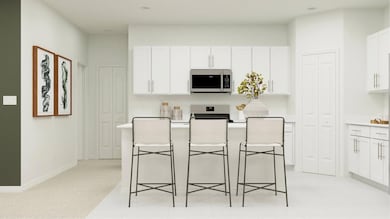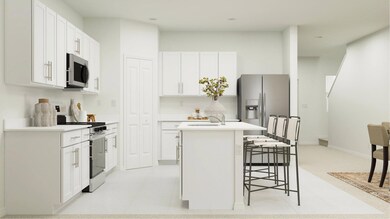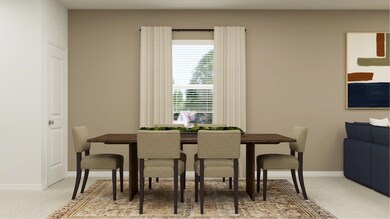
667 Carlyle Way Fort Pierce, FL 34947
Estimated payment $2,490/month
Highlights
- Gated Community
- Canal View
- Loft
- Canal Access
- Clubhouse
- Community Spa
About This Home
This new two-story home boasts a modern layout with an open-concept floorplan consisting of a stylish kitchen, dining room and family room on the first floor. A convenient bedroom is located toward the back of the home, perfect as a guest suite or home office. Five additional bedrooms can be found upstairs, including the luxurious owner's suite, surrounding a versatile loft space.Prices, dimensions and features may vary and are subject to change. Photos are for illustrative purposes only.
Home Details
Home Type
- Single Family
Est. Annual Taxes
- $1,316
Year Built
- Built in 2025 | Under Construction
Lot Details
- 6,500 Sq Ft Lot
- Sprinkler System
- Property is zoned Planne
HOA Fees
- $208 Monthly HOA Fees
Parking
- 2 Car Attached Garage
- Driveway
Home Design
- Shingle Roof
- Composition Roof
Interior Spaces
- 2,463 Sq Ft Home
- 2-Story Property
- Single Hung Metal Windows
- Entrance Foyer
- Combination Kitchen and Dining Room
- Loft
- Canal Views
Kitchen
- Electric Range
- Microwave
- Dishwasher
Flooring
- Carpet
- Ceramic Tile
Bedrooms and Bathrooms
- 6 Bedrooms
- Stacked Bedrooms
- Walk-In Closet
- 3 Full Bathrooms
- Dual Sinks
- Separate Shower in Primary Bathroom
Home Security
- Security Gate
- Fire and Smoke Detector
Outdoor Features
- Canal Access
- Patio
Utilities
- Central Heating and Cooling System
- Electric Water Heater
Listing and Financial Details
- Tax Lot C125
- Assessor Parcel Number 240770201280003
Community Details
Overview
- Association fees include management, common areas
- Built by Lennar
- Bent Creek Subdivision, Jefferson Floorplan
Recreation
- Tennis Courts
- Community Basketball Court
- Community Spa
Additional Features
- Clubhouse
- Gated Community
Map
Home Values in the Area
Average Home Value in this Area
Tax History
| Year | Tax Paid | Tax Assessment Tax Assessment Total Assessment is a certain percentage of the fair market value that is determined by local assessors to be the total taxable value of land and additions on the property. | Land | Improvement |
|---|---|---|---|---|
| 2024 | -- | $13,300 | $13,300 | -- |
Property History
| Date | Event | Price | Change | Sq Ft Price |
|---|---|---|---|---|
| 07/11/2025 07/11/25 | Pending | -- | -- | -- |
| 07/08/2025 07/08/25 | Price Changed | $392,205 | -1.7% | $159 / Sq Ft |
| 06/25/2025 06/25/25 | Price Changed | $399,000 | -4.9% | $162 / Sq Ft |
| 06/17/2025 06/17/25 | For Sale | $419,555 | -- | $170 / Sq Ft |
Purchase History
| Date | Type | Sale Price | Title Company |
|---|---|---|---|
| Special Warranty Deed | $452,900 | None Listed On Document |
Similar Homes in the area
Source: BeachesMLS
MLS Number: R11100082
APN: 2407-702-0128-000-3
- 663 Carlyle Way
- 661 Carlyle Way
- 664 Carlyle Way
- 652 Carlyle Way
- 799 Carlyle Way
- 678 Carlyle Way
- 759 Worlington Ln
- 693 Carlyle Way
- 797 Carlyle Way
- 797 Carlyle Way
- 797 Carlyle Way
- 797 Carlyle Way
- 797 Carlyle Way
- 797 Carlyle Way
- 797 Carlyle Way
- 797 Carlyle Way
- 797 Carlyle Way
- 4242 Thurso Ln
- 4235 Troon Place
- 740 Worlington Ln






