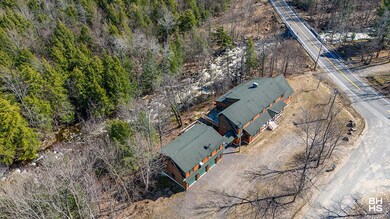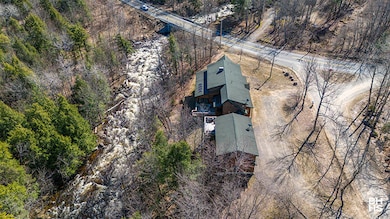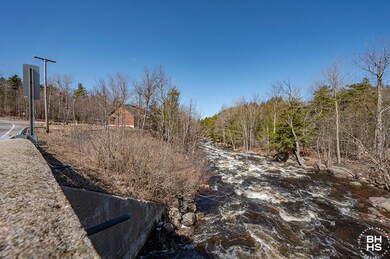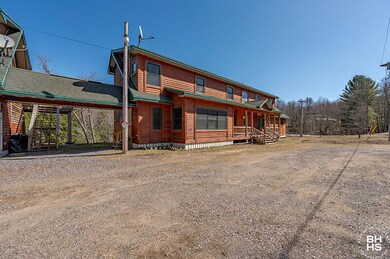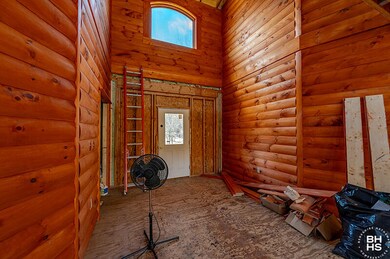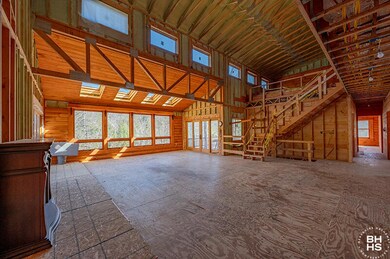667 Days Mills Rd Saint Regis Falls, NY 12980
Estimated payment $2,667/month
Highlights
- River Front
- Contemporary Architecture
- Radiant Floor
- Deck
- Vaulted Ceiling
- Corner Lot
About This Home
Motivated Seller! East Brook Lodge offers a serene location with the picturesque East Brook River flowing right in front of the property. Enjoy stunning views from the expansive deck and porches, perfect for relaxing or entertaining. The home is in an unfinished stage, currently with rooms studded out along with a new furnace, in-floor heating, electrical, septic system and well installed so all of the groundwork is set. This spacious home features 6 bedrooms, along with a 2 bedroom apartment above a 3 car garage, providing plenty of room for family, guests or potential renters. The home is ready for its next owner to bring their vision to life and personalize the finishes to their liking. This property presents endless possibilities, whether you are looking to create a dream home, a vacation retreat or even a charming bed and breakfast.
Listing Agent
Adirondack Premier Properties Berkshire Hathaway HomeService License #10401275077 Listed on: 04/09/2025

Home Details
Home Type
- Single Family
Est. Annual Taxes
- $5,061
Year Built
- Built in 2025 | Under Construction
Lot Details
- 1.67 Acre Lot
- River Front
- Corner Lot
- Few Trees
- Private Yard
Parking
- 3 Car Attached Garage
- 4 Open Parking Spaces
Property Views
- Water
- Woods
- Rural
Home Design
- Contemporary Architecture
- Concrete Foundation
- Poured Concrete
- Wood Siding
- Asphalt
Interior Spaces
- 4,912 Sq Ft Home
- 2-Story Property
- Vaulted Ceiling
- Double Pane Windows
- Entrance Foyer
- Radiant Floor
Bedrooms and Bathrooms
- 8 Bedrooms
- Walk-In Closet
Basement
- Walk-Out Basement
- Basement Fills Entire Space Under The House
- Sump Pump
Outdoor Features
- Balcony
- Deck
- Porch
Utilities
- No Cooling
- Space Heater
- Heating System Uses Propane
- 200+ Amp Service
- Propane
- Drilled Well
- Septic Tank
- Internet Available
Listing and Financial Details
- Assessor Parcel Number 222.-1-4
Map
Home Values in the Area
Average Home Value in this Area
Tax History
| Year | Tax Paid | Tax Assessment Tax Assessment Total Assessment is a certain percentage of the fair market value that is determined by local assessors to be the total taxable value of land and additions on the property. | Land | Improvement |
|---|---|---|---|---|
| 2024 | $4,868 | $131,200 | $13,500 | $117,700 |
| 2023 | $4,999 | $131,200 | $13,500 | $117,700 |
| 2022 | $4,902 | $131,200 | $13,500 | $117,700 |
| 2021 | $4,814 | $131,200 | $13,500 | $117,700 |
| 2020 | $7,534 | $131,200 | $13,500 | $117,700 |
| 2019 | -- | $131,200 | $13,500 | $117,700 |
| 2017 | $6,846 | $131,200 | $13,500 | $117,700 |
| 2016 | $4,337 | $131,200 | $13,500 | $117,700 |
| 2015 | -- | $131,200 | $13,500 | $117,700 |
| 2014 | -- | $131,200 | $13,500 | $117,700 |
Property History
| Date | Event | Price | List to Sale | Price per Sq Ft |
|---|---|---|---|---|
| 08/07/2025 08/07/25 | Price Changed | $425,000 | -10.5% | $87 / Sq Ft |
| 07/07/2025 07/07/25 | Price Changed | $475,000 | -4.8% | $97 / Sq Ft |
| 04/09/2025 04/09/25 | For Sale | $499,000 | -- | $102 / Sq Ft |
Purchase History
| Date | Type | Sale Price | Title Company |
|---|---|---|---|
| Warranty Deed | -- | None Available |
Source: Adirondack-Champlain Valley MLS
MLS Number: 204247
APN: 165400-222-000-0001-004-000-0000
- 291 Hewitt Rd
- 000 Fisk Rd
- 106 Parkview Rd
- 1569 State Route 458
- 0 W St Ann St W Unit 203644
- 1605 S Main St
- 3550 New York 11b
- 0 Gokey Rd
- 385 Ferris Rd
- 119 N North River Rd Rd
- 23 Church St
- 90 Niles Rd
- 500 Water St
- 35 Shanley Rd
- 103 Doug Smith Rd
- 0 Lake Ozonia Rd Unit S1615783
- 2872 State Highway 11b
- 68 Young Rd
- 405 Church St
- 16 County Route 49
- 626 Ny-11c Unit 626
- 230 State Highway 11b
- 230 State St
- 206 Outer Main St
- 200 Main St
- 1 Us-1 Unit Apartment 2
- 10 Bay St
- 13 Depot St Unit 2nd Story Apt
- 15 Depot St Unit 2nd Story
- 63 Pearl St Unit 4
- 59 Pearl St Unit 1
- 57 Pearl St Unit 57 Pearl St.
- 55 S Main St Unit 1
- 55 S Main St
- 55 S Main St
- 4 Baldwin Ave
- 38 S Main St
- 89 N Main St Unit 89
- 1915 Morley Potsdam Rd
- 1915 Morley Potsdam Rd

