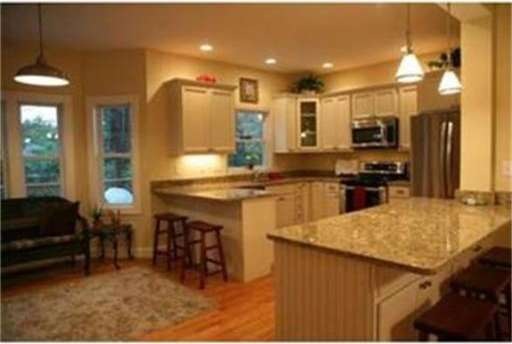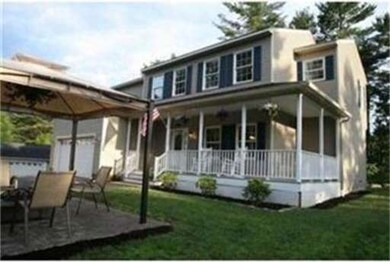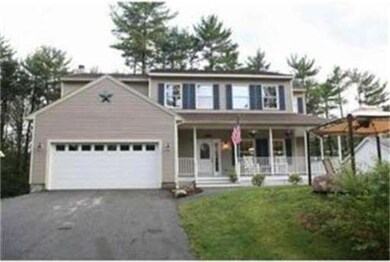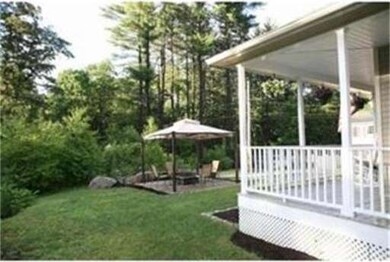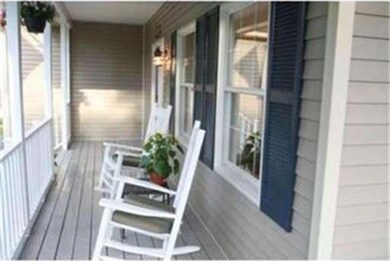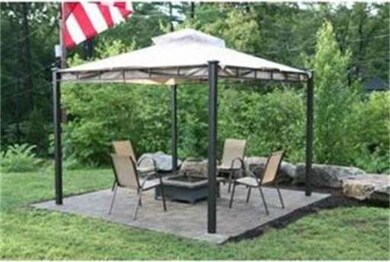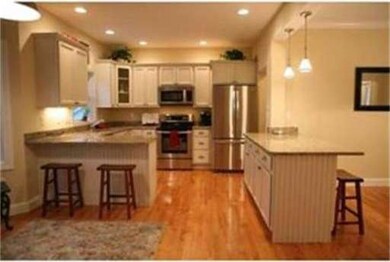
667 Essex Ave Gloucester, MA 01930
West Gloucester NeighborhoodAbout This Home
As of June 2016This large Colonial with farmers porch shows like a new house! Fantastic for entertaining with a open concept main living level, custom Kitchen with granite countertops, stainless appliance and lots of pantry space. Hardwoods in main living level, a fireplace in the living room, spacious sitting area/dining area with access to rear deck. Spacious Master Suite, walk in and a double closet, custom tiled Master bath with spa tub. Finished lower level. Close to Conomo Point boating and Essex River.
Home Details
Home Type
Single Family
Est. Annual Taxes
$7,770
Year Built
2005
Lot Details
0
Listing Details
- Lot Description: Paved Drive
- Special Features: None
- Property Sub Type: Detached
- Year Built: 2005
Interior Features
- Has Basement: Yes
- Fireplaces: 1
- Primary Bathroom: Yes
- Number of Rooms: 8
- Amenities: Public Transportation, Walk/Jog Trails, Stables, Golf Course, Bike Path, Highway Access, House of Worship, Marina, Public School
- Electric: Circuit Breakers, 200 Amps
- Energy: Insulated Windows, Insulated Doors
- Flooring: Wood, Wall to Wall Carpet
- Insulation: Full
- Basement: Full, Finished
- Bedroom 2: Second Floor, 12X13
- Bedroom 3: Second Floor, 12X13
- Bedroom 4: Second Floor, 9X13
- Bathroom #1: First Floor, 6X8
- Bathroom #2: Second Floor, 10X10
- Bathroom #3: Second Floor, 5X9
- Kitchen: First Floor, 12X21
- Laundry Room: Second Floor, 5X6
- Living Room: First Floor, 13X20
- Master Bedroom: Second Floor, 13X18
- Master Bedroom Description: Full Bath, Ceiling Fans, Walk-in Closet, Wall to Wall Carpet
- Dining Room: First Floor, 12X14
- Family Room: Basement, 24X25
Exterior Features
- Construction: Frame, Modular
- Exterior: Vinyl
- Exterior Features: Porch, Patio
- Foundation: Poured Concrete
Garage/Parking
- Garage Parking: Attached, Garage Door Opener, Heated, Insulated
- Garage Spaces: 2
- Parking: Off-Street, Paved Driveway
- Parking Spaces: 4
Utilities
- Hot Water: Oil, Tank
Ownership History
Purchase Details
Home Financials for this Owner
Home Financials are based on the most recent Mortgage that was taken out on this home.Purchase Details
Home Financials for this Owner
Home Financials are based on the most recent Mortgage that was taken out on this home.Purchase Details
Purchase Details
Purchase Details
Purchase Details
Home Financials for this Owner
Home Financials are based on the most recent Mortgage that was taken out on this home.Purchase Details
Similar Homes in Gloucester, MA
Home Values in the Area
Average Home Value in this Area
Purchase History
| Date | Type | Sale Price | Title Company |
|---|---|---|---|
| Not Resolvable | $495,000 | -- | |
| Not Resolvable | $443,000 | -- | |
| Deed | $15,000 | -- | |
| Deed | $211,000 | -- | |
| Foreclosure Deed | $273,000 | -- | |
| Deed | $505,000 | -- | |
| Deed | $185,000 | -- |
Mortgage History
| Date | Status | Loan Amount | Loan Type |
|---|---|---|---|
| Open | $455,000 | Stand Alone Refi Refinance Of Original Loan | |
| Closed | $478,479 | FHA | |
| Previous Owner | $368,000 | New Conventional | |
| Previous Owner | $324,000 | Stand Alone Second | |
| Previous Owner | $404,000 | Purchase Money Mortgage |
Property History
| Date | Event | Price | Change | Sq Ft Price |
|---|---|---|---|---|
| 06/24/2016 06/24/16 | Sold | $495,000 | -0.8% | $163 / Sq Ft |
| 04/29/2016 04/29/16 | Pending | -- | -- | -- |
| 04/25/2016 04/25/16 | Price Changed | $499,000 | -3.9% | $164 / Sq Ft |
| 03/22/2016 03/22/16 | Price Changed | $519,000 | -3.0% | $171 / Sq Ft |
| 02/22/2016 02/22/16 | For Sale | $535,000 | +20.8% | $176 / Sq Ft |
| 08/28/2012 08/28/12 | Sold | $443,000 | -3.7% | $146 / Sq Ft |
| 08/06/2012 08/06/12 | Pending | -- | -- | -- |
| 07/23/2012 07/23/12 | For Sale | $459,900 | -- | $151 / Sq Ft |
Tax History Compared to Growth
Tax History
| Year | Tax Paid | Tax Assessment Tax Assessment Total Assessment is a certain percentage of the fair market value that is determined by local assessors to be the total taxable value of land and additions on the property. | Land | Improvement |
|---|---|---|---|---|
| 2025 | $7,770 | $798,600 | $198,200 | $600,400 |
| 2024 | $7,770 | $798,600 | $198,200 | $600,400 |
| 2023 | $7,435 | $702,100 | $177,000 | $525,100 |
| 2022 | $7,208 | $614,500 | $153,900 | $460,600 |
| 2021 | $6,961 | $559,600 | $139,900 | $419,700 |
| 2020 | $7,097 | $575,600 | $139,900 | $435,700 |
| 2019 | $6,816 | $537,100 | $139,900 | $397,200 |
| 2018 | $6,603 | $510,700 | $139,900 | $370,800 |
| 2017 | $6,397 | $485,000 | $133,200 | $351,800 |
| 2016 | $6,261 | $460,000 | $139,000 | $321,000 |
| 2015 | $5,949 | $435,800 | $139,000 | $296,800 |
Agents Affiliated with this Home
-
Karen Bernier

Seller's Agent in 2016
Karen Bernier
Churchill Properties
(978) 807-5580
2 in this area
99 Total Sales
-
Mark Ventimiglia

Buyer's Agent in 2016
Mark Ventimiglia
Vadala Real Estate
(978) 281-1111
16 in this area
77 Total Sales
-
Marne Malloy

Buyer's Agent in 2012
Marne Malloy
J. Barrett & Company
(978) 500-6105
6 Total Sales
Map
Source: MLS Property Information Network (MLS PIN)
MLS Number: 71413428
APN: GLOU-000238-000019
