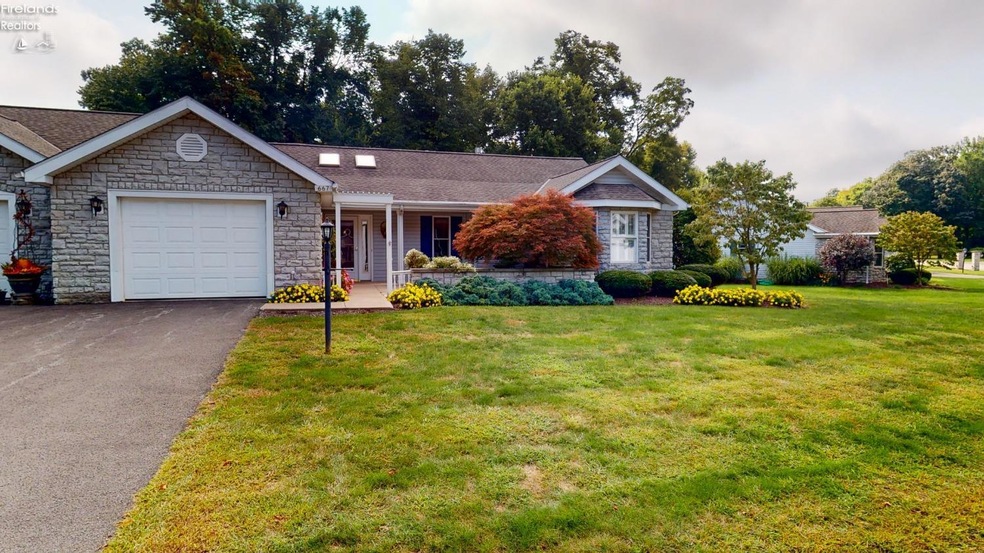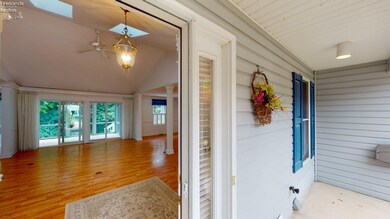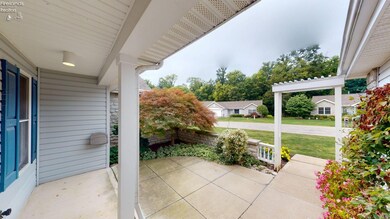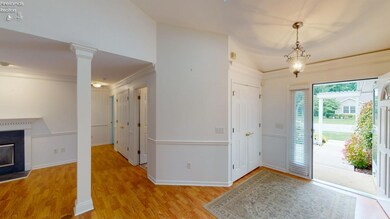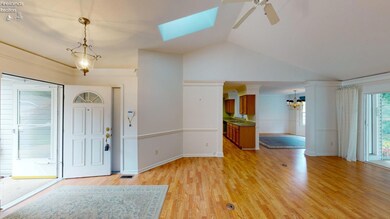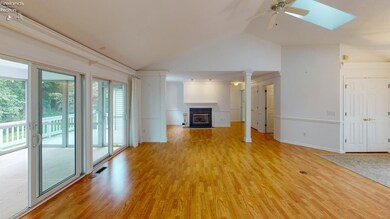
667 N Vineyard Cir Unit 667 Port Clinton, OH 43452
Highlights
- End Unit
- 1 Car Direct Access Garage
- Home Security System
- Formal Dining Room
- Living Room
- Laundry Room
About This Home
As of May 2025Ohio Living Vineyard on Catawba welcomes you to this lovely fifty five and over community.This elegant two bedroom condo is located in the heart of Catawba. Snuggled into the green scape with a stunning pond and flower beds behind the home. Enjoy the outdoor area inside the wonderful screened in porch or outside on the deck.The primary bedroom features a spacious closet.Soaring cathedral ceilings with skylights make the enormous main living area so inviting. Laminate flooring, an open floor plan with gas fireplace add to making this extra special.The kitchen is well appointed and all appliances stay with the home. The laundry room is also equipped with a washer and dryer that stay for your use.Main floor living, beautiful views of green space, a one car garage with additional storage. There is so much to enjoy here as you begin your next chapter.Additional amenities include the relaxing pond, gazebo, putting green and so much more.
Last Agent to Sell the Property
Street Sotheby's Intern. - Cat License #2007000036 Listed on: 09/16/2022
Co-Listed By
Default zSystem
zSystem Default
Property Details
Home Type
- Condominium
Est. Annual Taxes
- $2,604
Year Built
- Built in 2002
Lot Details
- End Unit
HOA Fees
- $465 Monthly HOA Fees
Parking
- 1 Car Direct Access Garage
- Garage Door Opener
- Shared Driveway
- Open Parking
Home Design
- Asphalt Roof
- Vinyl Siding
Interior Spaces
- 1,491 Sq Ft Home
- 1-Story Property
- Gas Fireplace
- Living Room
- Formal Dining Room
- Crawl Space
- Home Security System
Kitchen
- Range
- Dishwasher
Bedrooms and Bathrooms
- 2 Bedrooms
- 2 Full Bathrooms
Laundry
- Laundry Room
- Dryer
- Washer
Utilities
- Forced Air Heating and Cooling System
- Heating System Uses Natural Gas
- Vented Exhaust Fan
Listing and Financial Details
- Assessor Parcel Number 0131442220138030
Community Details
Overview
- Association fees include assoc management, cable TV, electricity, common ground, landscaping, ground maintenance, maintenance structure, sewer, snow removal, trash, water, see assoc. comment
- Catawba Living Vineyard Subdivision
Pet Policy
- Pets Allowed
Ownership History
Purchase Details
Home Financials for this Owner
Home Financials are based on the most recent Mortgage that was taken out on this home.Purchase Details
Home Financials for this Owner
Home Financials are based on the most recent Mortgage that was taken out on this home.Similar Homes in Port Clinton, OH
Home Values in the Area
Average Home Value in this Area
Purchase History
| Date | Type | Sale Price | Title Company |
|---|---|---|---|
| Warranty Deed | $417,000 | Hartung Title | |
| Warranty Deed | $225,000 | Hartung Title |
Mortgage History
| Date | Status | Loan Amount | Loan Type |
|---|---|---|---|
| Previous Owner | $63,000 | Adjustable Rate Mortgage/ARM | |
| Previous Owner | $131,070 | Stand Alone Refi Refinance Of Original Loan | |
| Previous Owner | $25,000 | Credit Line Revolving | |
| Previous Owner | $125,000 | Purchase Money Mortgage |
Property History
| Date | Event | Price | Change | Sq Ft Price |
|---|---|---|---|---|
| 05/29/2025 05/29/25 | Sold | $417,000 | -2.8% | $268 / Sq Ft |
| 05/23/2025 05/23/25 | Pending | -- | -- | -- |
| 04/10/2025 04/10/25 | For Sale | $429,000 | +61.9% | $275 / Sq Ft |
| 11/29/2022 11/29/22 | Sold | $265,000 | -11.7% | $178 / Sq Ft |
| 11/14/2022 11/14/22 | Pending | -- | -- | -- |
| 09/16/2022 09/16/22 | For Sale | $300,000 | -- | $201 / Sq Ft |
Tax History Compared to Growth
Tax History
| Year | Tax Paid | Tax Assessment Tax Assessment Total Assessment is a certain percentage of the fair market value that is determined by local assessors to be the total taxable value of land and additions on the property. | Land | Improvement |
|---|---|---|---|---|
| 2024 | $3,066 | $94,553 | $23,975 | $70,578 |
| 2023 | $3,066 | $75,201 | $23,975 | $51,226 |
| 2022 | $2,608 | $75,201 | $23,975 | $51,226 |
| 2021 | $2,604 | $75,210 | $23,980 | $51,230 |
| 2020 | $2,449 | $68,040 | $23,280 | $44,760 |
| 2019 | $2,423 | $68,040 | $23,280 | $44,760 |
| 2018 | $2,419 | $68,040 | $23,280 | $44,760 |
| 2017 | $2,430 | $67,360 | $23,280 | $44,080 |
| 2016 | $2,436 | $67,360 | $23,280 | $44,080 |
| 2015 | $2,446 | $67,360 | $23,280 | $44,080 |
| 2014 | $1,263 | $71,200 | $23,280 | $47,920 |
| 2013 | $2,532 | $71,200 | $23,280 | $47,920 |
Agents Affiliated with this Home
-
Ken Spero

Seller's Agent in 2025
Ken Spero
Howard Hanna - Catawba
(216) 990-9422
154 Total Sales
-
D
Seller Co-Listing Agent in 2025
Default zSystem
zSystem Default
-
Chuck Redmond
C
Buyer's Agent in 2025
Chuck Redmond
Century 21 Bolte Real Estate
(419) 341-3937
98 Total Sales
-
Lisa Deuschle

Seller's Agent in 2022
Lisa Deuschle
Street Sotheby's Intern. - Cat
(419) 308-8312
67 Total Sales
-
Debbie Stenger

Buyer's Agent in 2022
Debbie Stenger
Howard Hanna-Westlake
(440) 829-9809
39 Total Sales
Map
Source: Firelands Association of REALTORS®
MLS Number: 20223660
APN: 013-1442220138030
- 113 W Catawba Rd
- 3776 E Pine Dr
- 463 NE Catawba Rd
- 4220 Mckenna Ln
- 3535 High Point Ln
- 1217 NE Catawba Rd
- 61 N Harbors End Dr
- 1876 N Lakewood Ave
- 4881 E Wood Duck Ct
- 1623 NE Catawba Rd
- 2656 E Harbor Rd Unit D-3
- 2656 E Harbor Rd Unit D-2
- 2656 E Harbor Rd Unit D-1
- 1511 N Anchor Ave
- 4597 E Island Pines Dr
