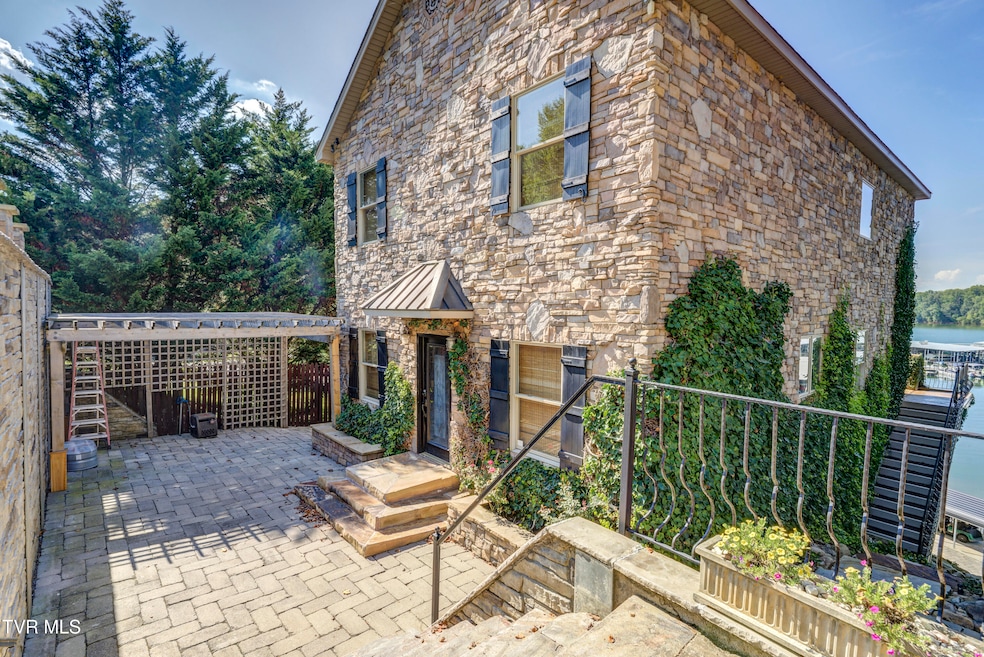
667 Rockingham Rd Johnson City, TN 37615
Estimated payment $6,129/month
Highlights
- Popular Property
- Docks
- Whirlpool Bathtub
- Lake Front
- Wood Flooring
- Granite Countertops
About This Home
Lakefront Living in Gray, TN
Discover the perfect blend of comfort, space, and waterfront lifestyle with this 4-bedroom, 4-bathroom home on beautiful Boone Lake. Offering 3,483 finished square feet, this property is designed for both everyday living and entertaining.
Step inside to find hardwood, tile, and stone flooring throughout, paired with an open, welcoming layout. Storage is never an issue with oversized closets, a massive pantry, and excellent attic space. The home's striking stone exterior gives it a strong, timeless presence, while the fenced yard provides privacy and security.
Enjoy lake life at its best with your own dock complete with boat slips—perfect for boating, fishing, or simply relaxing by the water.
This is a rare opportunity to own a spacious, lakefront home in Gray with both luxury features and practical touches.
Home Details
Home Type
- Single Family
Est. Annual Taxes
- $1,766
Year Built
- Built in 2009
Lot Details
- 0.85 Acre Lot
- Lake Front
- Property is Fully Fenced
- Steep Slope
- Property is in good condition
- Property is zoned R3
Home Design
- Shingle Roof
- Stone Exterior Construction
- Concrete Perimeter Foundation
- Stone
Interior Spaces
- 3,483 Sq Ft Home
- 3-Story Property
- Wet Bar
- Central Vacuum
- Bar
- Double Pane Windows
- French Doors
- Water Views
- Home Security System
- Washer and Electric Dryer Hookup
- Basement
Kitchen
- Cooktop
- Microwave
- Dishwasher
- Wine Refrigerator
- Granite Countertops
Flooring
- Wood
- Stone
- Tile
Bedrooms and Bathrooms
- 4 Bedrooms
- Walk-In Closet
- 4 Full Bathrooms
- Whirlpool Bathtub
Attic
- Attic Floors
- Pull Down Stairs to Attic
Outdoor Features
- Docks
- Balcony
- Patio
- Pergola
- Rear Porch
Schools
- Boones Creek Elementary And Middle School
- Daniel Boone High School
Utilities
- Central Air
- Heat Pump System
- Septic Tank
- Cable TV Available
Community Details
- No Home Owners Association
- FHA/VA Approved Complex
Listing and Financial Details
- Assessor Parcel Number 013f A 026.01
- Seller Considering Concessions
Map
Home Values in the Area
Average Home Value in this Area
Tax History
| Year | Tax Paid | Tax Assessment Tax Assessment Total Assessment is a certain percentage of the fair market value that is determined by local assessors to be the total taxable value of land and additions on the property. | Land | Improvement |
|---|---|---|---|---|
| 2024 | $1,766 | $103,250 | $17,225 | $86,025 |
| 2022 | $1,414 | $65,775 | $17,225 | $48,550 |
| 2021 | $1,414 | $65,775 | $17,225 | $48,550 |
| 2020 | $1,414 | $65,775 | $17,225 | $48,550 |
| 2019 | $1,538 | $65,775 | $17,225 | $48,550 |
| 2018 | $1,538 | $64,625 | $17,225 | $47,400 |
| 2017 | $1,538 | $64,625 | $17,225 | $47,400 |
| 2016 | $1,538 | $64,625 | $17,225 | $47,400 |
| 2015 | $1,279 | $64,625 | $17,225 | $47,400 |
| 2014 | $1,279 | $64,625 | $17,225 | $47,400 |
Property History
| Date | Event | Price | Change | Sq Ft Price |
|---|---|---|---|---|
| 08/28/2025 08/28/25 | For Sale | $1,100,000 | -- | $316 / Sq Ft |
Purchase History
| Date | Type | Sale Price | Title Company |
|---|---|---|---|
| Warranty Deed | $295,000 | None Available | |
| Warranty Deed | $79,500 | -- | |
| Warranty Deed | $71,000 | -- |
Mortgage History
| Date | Status | Loan Amount | Loan Type |
|---|---|---|---|
| Previous Owner | $100,000 | New Conventional | |
| Previous Owner | $258,000 | No Value Available | |
| Previous Owner | $249,500 | No Value Available | |
| Previous Owner | $84,362 | No Value Available | |
| Previous Owner | $79,100 | No Value Available |
Similar Homes in Johnson City, TN
Source: Tennessee/Virginia Regional MLS
MLS Number: 9985050
APN: 013F-A-026.01
- 524 Boring Chapel Rd
- 455 Boring Chapel Rd
- 612 Harbor Point Dr
- 309 Crouch Rd
- 452 Rockingham Rd
- 108 J D King Rd
- 107 Lake Harbor Dr
- 620 Harbor Point Dr
- tbd Rockingham Rd
- 626 Harbor Point Dr
- 614 Harbor Point Dr
- 344 Rockingham Rd
- 6 Edgewater Ct
- 142 Lake Haven Dr
- Lot 5 Snyder Rd
- Lot 1 Snyder Rd
- 153 H R King Rd Unit 1
- 793 S Pickens Bridge Rd
- 692 Oak Grove Rd
- 130 Cindy Anne Dr
- 563 Boring Chapel Rd
- 1412 Cora Ln
- 85 Scout Branch
- 98 Moon Rock Ct
- 50 Moon Rock Ct
- 111 Roseview Dr
- 1 Lexington Ct Unit 7
- 4 Lexington Ct Unit 10
- 6125 Kingsport Hwy
- 805 Old Gray Station Rd
- 121 Julie Ln
- 133 Boone Ridge Dr
- 342 Old Gray Station Rd
- 311 Petie Way
- 402 E Mountain View Rd
- 106-108 W Mountain View Rd
- 135 Old Gray Station Rd
- 6385 Bristol Hwy
- 617 Hazel St Unit 301
- 248 Cross Anchor Place






