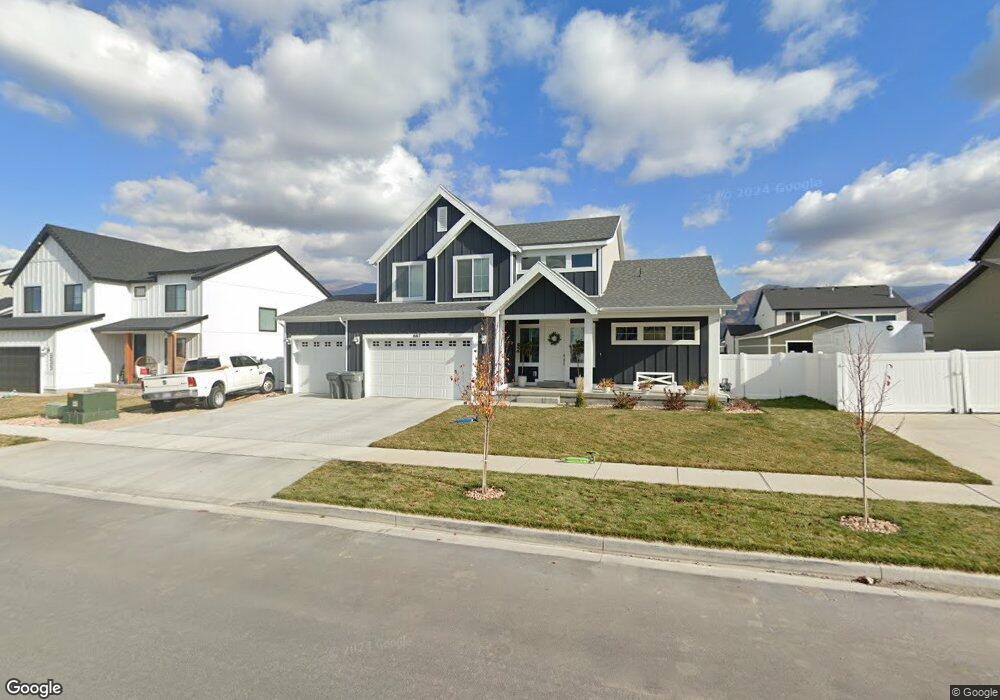667 S Meade St Mapleton, UT 84664
Estimated Value: $855,000 - $978,000
5
Beds
4
Baths
4,526
Sq Ft
$204/Sq Ft
Est. Value
About This Home
This home is located at 667 S Meade St, Mapleton, UT 84664 and is currently estimated at $923,096, approximately $203 per square foot. 667 S Meade St is a home located in Utah County with nearby schools including Maple Ridge Elementary, Mapleton Junior High School, and Maple Mountain High School.
Ownership History
Date
Name
Owned For
Owner Type
Purchase Details
Closed on
Jan 1, 2021
Sold by
D R Horton Inc
Bought by
Whiting Paul
Current Estimated Value
Home Financials for this Owner
Home Financials are based on the most recent Mortgage that was taken out on this home.
Original Mortgage
$525,255
Outstanding Balance
$468,709
Interest Rate
2.7%
Mortgage Type
VA
Estimated Equity
$454,387
Create a Home Valuation Report for This Property
The Home Valuation Report is an in-depth analysis detailing your home's value as well as a comparison with similar homes in the area
Home Values in the Area
Average Home Value in this Area
Purchase History
| Date | Buyer | Sale Price | Title Company |
|---|---|---|---|
| Whiting Paul | -- | Cottonwood Ttl Ins Agcy Inc |
Source: Public Records
Mortgage History
| Date | Status | Borrower | Loan Amount |
|---|---|---|---|
| Open | Whiting Paul | $525,255 |
Source: Public Records
Tax History
| Year | Tax Paid | Tax Assessment Tax Assessment Total Assessment is a certain percentage of the fair market value that is determined by local assessors to be the total taxable value of land and additions on the property. | Land | Improvement |
|---|---|---|---|---|
| 2025 | $3,612 | $407,880 | -- | -- |
| 2024 | $3,612 | $353,870 | $0 | $0 |
| 2023 | $3,777 | $372,295 | $0 | $0 |
| 2022 | $3,690 | $359,645 | $0 | $0 |
| 2021 | $3,437 | $514,400 | $148,500 | $365,900 |
Source: Public Records
Map
Nearby Homes
- 596 S Meade St
- 572 S Chamberlain St
- 812 N Old Fort Dr
- 768 N Old Fort Dr
- 1058 S Lilac Way
- 832 N Plainsman Dr
- 759 N Old Fort Dr
- 442 S Doubleday St
- 2485 W Wysteria Dr
- 708 N Plainsman Dr
- 1164 N Ponderosa Ln
- 738 N Plainsman Dr
- 737 N Plainsman Dr
- 2216 W Silver Leaf Dr Unit 35
- 662 N Plainsman Dr
- 1154 N Golden Spoke Dr
- 644 N Old Fort Dr
- 653 N Plainsman Dr
- 2132 W River Birch Rd
- 2744 W Aurora Ave
- 667 S Meade St Unit 156
- 655 S Meade St
- 683 S Meade St
- 676 S Chamberlain St Unit 127
- 641 S Meade St Unit 158
- 662 S Meade St Unit 148
- 664 S Chamberlain St
- 674 S Meade St
- 674 S Meade St Unit 149
- 684 S Chamberlain St
- 646 S Meade St Unit 147
- 652 S Chamberlain St
- 627 S Meade St
- 686 S Meade St
- 634 S Meade St
- 626 S Chamberlain St
- 2957 W Sheridan St
- 2991 W Sheridan St
- 622 S Meade St Unit 145
- 615 S Meade St
