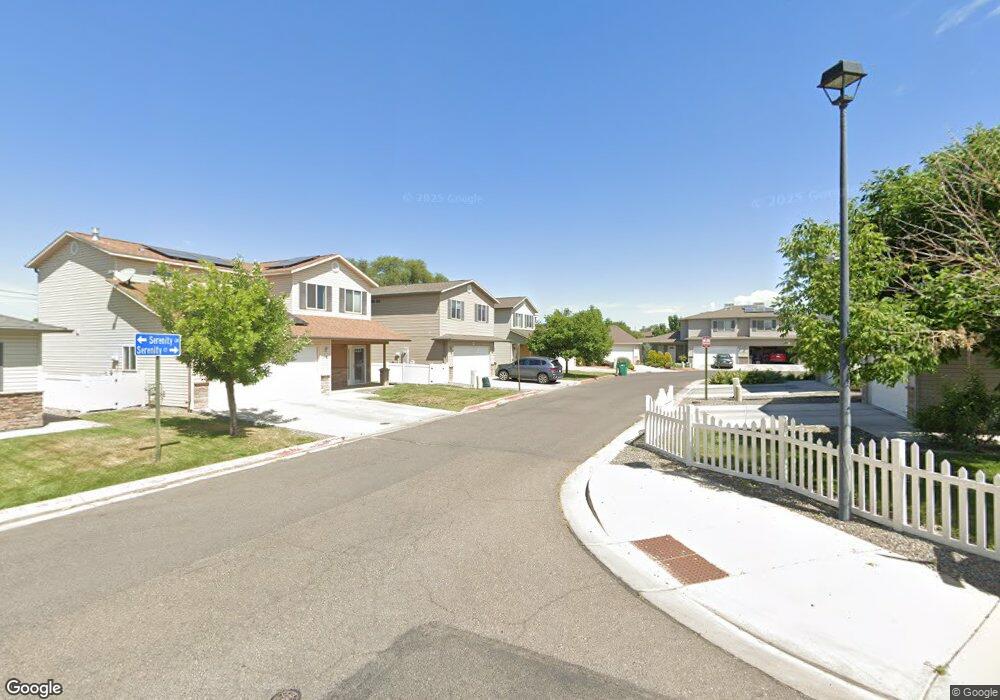667 Serenity Ct Unit Artemis Model Grand Junction, CO 81505
North Grand Junction NeighborhoodEstimated Value: $372,000 - $437,000
3
Beds
3
Baths
1,484
Sq Ft
$264/Sq Ft
Est. Value
About This Home
This home is located at 667 Serenity Ct Unit Artemis Model, Grand Junction, CO 81505 and is currently estimated at $391,683, approximately $263 per square foot. 667 Serenity Ct Unit Artemis Model is a home located in Mesa County with nearby schools including Pomona Elementary School, West Middle School, and Grand Junction High School.
Ownership History
Date
Name
Owned For
Owner Type
Purchase Details
Closed on
Aug 18, 2025
Sold by
Dela Cruz Raymond
Bought by
Timm Dustin Samuel and Kleinova Martina
Current Estimated Value
Home Financials for this Owner
Home Financials are based on the most recent Mortgage that was taken out on this home.
Original Mortgage
$338,827
Outstanding Balance
$338,531
Interest Rate
6.67%
Mortgage Type
FHA
Estimated Equity
$53,152
Purchase Details
Closed on
May 23, 2014
Sold by
Silva Joseph M
Bought by
Dela Cruz Raymond
Home Financials for this Owner
Home Financials are based on the most recent Mortgage that was taken out on this home.
Original Mortgage
$138,240
Interest Rate
4.38%
Mortgage Type
New Conventional
Purchase Details
Closed on
Nov 1, 2010
Sold by
Grace Homes Construction Inc
Bought by
Silva Joseph M
Home Financials for this Owner
Home Financials are based on the most recent Mortgage that was taken out on this home.
Original Mortgage
$160,037
Interest Rate
4.37%
Mortgage Type
FHA
Create a Home Valuation Report for This Property
The Home Valuation Report is an in-depth analysis detailing your home's value as well as a comparison with similar homes in the area
Home Values in the Area
Average Home Value in this Area
Purchase History
| Date | Buyer | Sale Price | Title Company |
|---|---|---|---|
| Timm Dustin Samuel | $370,000 | Land Title Guarantee | |
| Dela Cruz Raymond | $172,800 | Land Title Guarantee Company | |
| Silva Joseph M | $164,200 | Land Title Guarantee Company |
Source: Public Records
Mortgage History
| Date | Status | Borrower | Loan Amount |
|---|---|---|---|
| Open | Timm Dustin Samuel | $338,827 | |
| Previous Owner | Dela Cruz Raymond | $138,240 | |
| Previous Owner | Silva Joseph M | $160,037 |
Source: Public Records
Tax History Compared to Growth
Tax History
| Year | Tax Paid | Tax Assessment Tax Assessment Total Assessment is a certain percentage of the fair market value that is determined by local assessors to be the total taxable value of land and additions on the property. | Land | Improvement |
|---|---|---|---|---|
| 2024 | $1,528 | $21,610 | $4,870 | $16,740 |
| 2023 | $1,528 | $21,610 | $4,870 | $16,740 |
| 2022 | $1,238 | $17,170 | $4,520 | $12,650 |
| 2021 | $1,242 | $17,670 | $4,650 | $13,020 |
| 2020 | $962 | $14,000 | $3,750 | $10,250 |
| 2019 | $910 | $14,000 | $3,750 | $10,250 |
| 2018 | $1,020 | $14,310 | $3,420 | $10,890 |
| 2017 | $858 | $14,310 | $3,420 | $10,890 |
| 2016 | $858 | $13,570 | $3,580 | $9,990 |
| 2015 | $869 | $13,570 | $3,580 | $9,990 |
| 2014 | $906 | $12,820 | $3,180 | $9,640 |
Source: Public Records
Map
Nearby Homes
- 2458 Hannah Ln
- 667 Alexia Ct
- 672 Pleasant Ct
- 2478 Brookwillow Loop
- 2476 Orion Way Unit J
- 679 24 1 2 Rd
- 656 Chalisa Ave
- 639 24 3 4 Rd
- 2479 Terra Ave
- 2475 Kerk Ave Unit A
- 2457 Hamilton Rd Unit B
- 2453 Revere Rd Unit A
- 2450 Hamilton Rd Unit B
- 2350 F 1 2 Rd
- 2350 F 1 2 Rd Unit Lot 3
- 2350 F 1 2 Rd Unit Lot 2
- 2350 F 1 2 Rd Unit Lot 1
- 2464 Revere Rd
- 2466 Revere Rd
- TBD Faith Ln
- 669 Serenity Ct
- 669 Serenity Ct Unit Black Hawk Model
- 665 Serenity Ct
- 665 Serenity Ct Unit Bedrock Plan
- 0 Serenity Ct Unit Colorado "A" 627692
- 0 Serenity Ct Unit Colorado "A" 627686
- 0 Serenity Ct Unit Black Hawk Model
- 0 Serenity Ct Unit Sierra Brook Model
- 0 Serenity Ct Unit Artemis Model 633198
- 0 Serenity Ct Unit Bedrock Plan 635234
- 0 Serenity Ct Unit Monument Plan 649925
- 0 Serenity Ct Unit Bedrock Plan 649924
- 671 Serenity Ct
- 671 Serenity Ct Unit Colorado "A"
- 663 Serenity Ct
- 672 Serenity Ct
- 672 Serenity Ct Unit Colorado "A"
- 661 1/2 Serenity Ln
- 661 1/2 Serenity Ln Unit Peach Leaf
- 664 Serenity Ct
