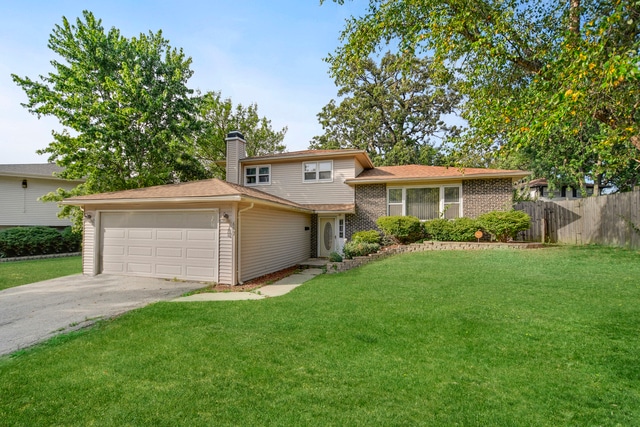667 Sullivan Ln Unit 3 University Park, IL 60484
3
Beds
2
Baths
1,900
Sq Ft
1972
Built
Highlights
- Deck
- Forced Air Heating and Cooling System
- Wood Burning Fireplace
- Laundry Room
- Combination Dining and Living Room
- Carpet
About This Home
All applicants over the age of 18 must complete the credit application and have credit check by listing agent (credit score 720 and up). Required 3-months paycheck stubs, ID, employment verification, & criminal background check. No pets, no smoking. Tenant pays all utilities.
Home Details
Home Type
- Single Family
Est. Annual Taxes
- $1,969
Year Built
- Built in 1972
Parking
- 2 Car Garage
- Driveway
Home Design
- Brick Exterior Construction
- Asphalt Roof
- Concrete Perimeter Foundation
Interior Spaces
- 1,900 Sq Ft Home
- 1.5-Story Property
- Wood Burning Fireplace
- Family Room with Fireplace
- Combination Dining and Living Room
- Microwave
- Laundry Room
Flooring
- Carpet
- Laminate
Bedrooms and Bathrooms
- 3 Bedrooms
- 3 Potential Bedrooms
- 2 Full Bathrooms
- Separate Shower
Utilities
- Forced Air Heating and Cooling System
- Heating System Uses Natural Gas
- Lake Michigan Water
Additional Features
- Deck
- Lot Dimensions are 60x95x61x108
Community Details
- No Pets Allowed
Listing and Financial Details
- Property Available on 7/18/25
Map
Source: Midwest Real Estate Data (MRED)
MLS Number: 12424439
APN: 21-14-13-210-023
Nearby Homes
- 608 Sullivan Ln
- 816 Blackhawk Dr
- 903 Blackhawk Dr
- 1015 Sierra Ct
- 841 White Oak Ln
- 807 Blackhawk Dr
- 548 Landau Rd
- 549 Allen Ln
- 920 White Oak Ln Unit 1
- 543 Regent Rd
- 740 Mission St
- 731 Union Dr
- 724 Union Dr
- 820 Sandra Dr Unit 2C
- 828 Sandra Dr Unit 1E
- 853 Greenbriar Ln
- 708 Blackhawk Dr
- 713 Circle Dr
- 842 Oakside Ln
- 523 Circle Dr
- 701 Sandra Dr
- 743 Mission Ave
- 946 Morningside Ln
- 759 Burr Oak Ln
- 452 Indianwood Blvd
- 23622 S Ashland Ave
- 159 Hemlock St Unit A
- 147 Hemlock St Unit 256
- 3618 Western Ave Unit 3618
- 3554 Western Ave Unit A
- 4825 Colonial Dr Unit 219
- 239 Sauk Trail
- 21 Indianwood Blvd Unit 206
- 3726 Union Ave
- 25764 Merion Dr Unit 9
- 3324 Western Ave
- 5053 Sawgrass Dr Unit 426
- 339 Sauk Trail
- 5136 Sawgrass Dr Unit 437
- 100 Cedar Ridge Ln

