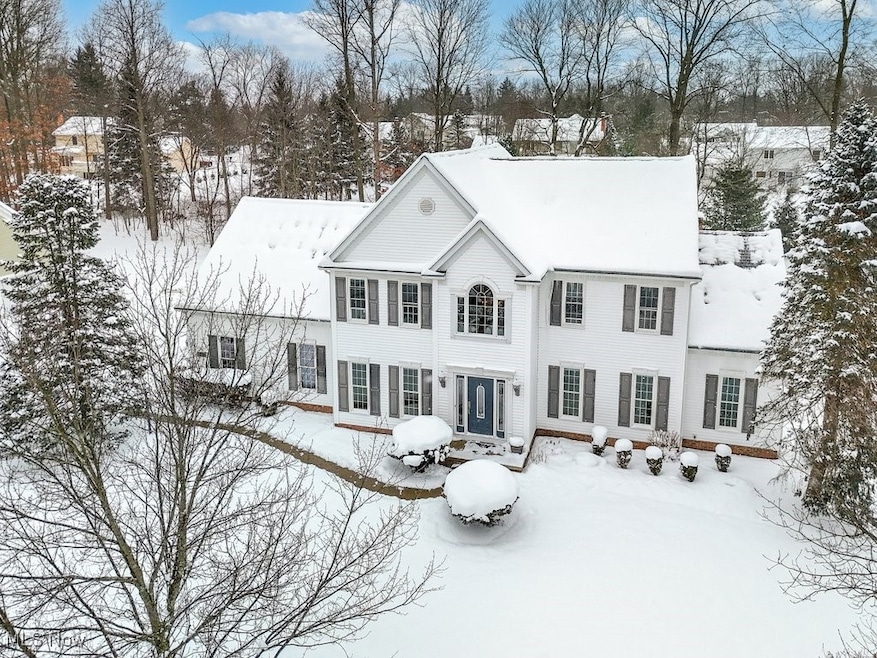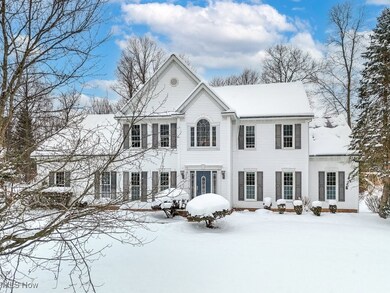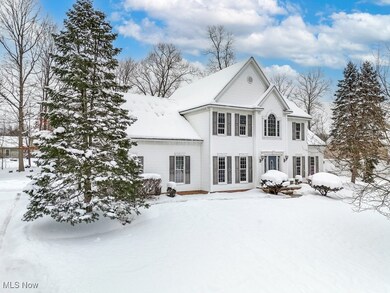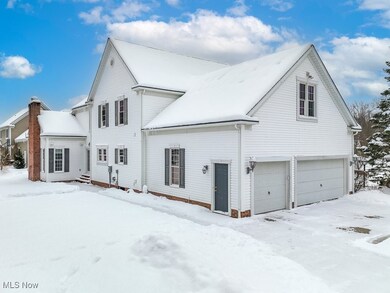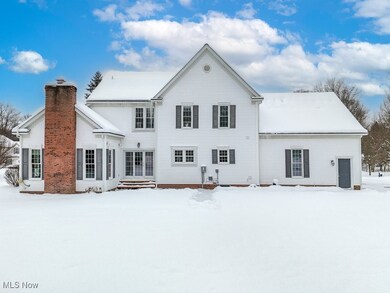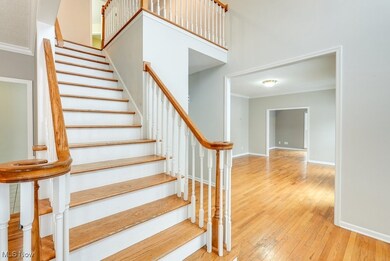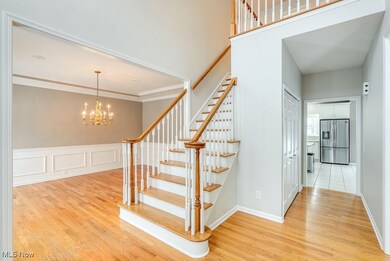
667 Westbrook Way Hudson, OH 44236
Highlights
- Colonial Architecture
- 1 Fireplace
- Forced Air Heating and Cooling System
- Ellsworth Hill Elementary School Rated A-
- 3 Car Attached Garage
About This Home
As of January 2025Stunning 4-Bedroom Home with Spacious Basement, Modern Features, and Ideal Location in Hudson, OH
Welcome to this beautifully maintained, 4-bedroom, 3-bathroom home offering 3,818 total finished square feet of luxurious living space. Located in the heart of Hudson, this home combines modern convenience with comfort, making it the perfect retreat for families seeking both style and practicality.
The open-concept floor plan seamlessly flows from room to room, with spacious living areas designed for both entertaining and everyday living. The gourmet kitchen boasts sleek stainless steel appliances, ample cabinet space, and a large island, perfect for preparing meals and hosting guests. Adjacent to the kitchen is a formal dining room, ideal for special occasions.
Retreat to the large master suite, featuring a spacious walk-in closet and a beautifully appointed master bathroom with elegant finishes. Three additional well-sized bedrooms provide plenty of space for family or guests, with two sharing a bathroom and one offering its own private en-suite.
The finished basement is a standout feature, complete with a kitchenette and a large recreation room—perfect for family movie nights, game days, or entertaining. There’s also abundant storage space for all your belongings.
Working from home? A private office or den on the first floor offers a quiet, dedicated space for productivity. Plus, enjoy the convenience of a spacious 3-car garage and easy access to major highways, making commuting a breeze.
With all the space and features you need, this home offers the perfect blend of comfort, style, and location. Don’t miss your opportunity to call this stunning property your own. Schedule your private showing today! Roof replaced 2017.
Last Agent to Sell the Property
Keller Williams Chervenic Rlty Brokerage Email: ricardo.simonelli@kw.com 440-552-6959 License #2018004895 Listed on: 01/08/2025

Home Details
Home Type
- Single Family
Est. Annual Taxes
- $9,731
Year Built
- Built in 1997
Lot Details
- 0.46 Acre Lot
HOA Fees
- $10 Monthly HOA Fees
Parking
- 3 Car Attached Garage
Home Design
- Colonial Architecture
- Block Foundation
- Fiberglass Roof
- Asphalt Roof
- Vinyl Siding
Interior Spaces
- 2-Story Property
- 1 Fireplace
- Finished Basement
- Basement Fills Entire Space Under The House
Kitchen
- Range
- Microwave
- Dishwasher
Bedrooms and Bathrooms
- 4 Bedrooms
- 3.5 Bathrooms
Laundry
- Dryer
- Washer
Utilities
- Forced Air Heating and Cooling System
- Heating System Uses Gas
Community Details
- Association fees include common area maintenance
- Ashbrooke East Association
- Woods Subdivision
Listing and Financial Details
- Assessor Parcel Number 3009036
Ownership History
Purchase Details
Home Financials for this Owner
Home Financials are based on the most recent Mortgage that was taken out on this home.Purchase Details
Purchase Details
Home Financials for this Owner
Home Financials are based on the most recent Mortgage that was taken out on this home.Purchase Details
Purchase Details
Home Financials for this Owner
Home Financials are based on the most recent Mortgage that was taken out on this home.Purchase Details
Home Financials for this Owner
Home Financials are based on the most recent Mortgage that was taken out on this home.Similar Homes in Hudson, OH
Home Values in the Area
Average Home Value in this Area
Purchase History
| Date | Type | Sale Price | Title Company |
|---|---|---|---|
| Deed | $605,000 | None Listed On Document | |
| Warranty Deed | $470,000 | America Land Title Llc | |
| Warranty Deed | $440,000 | None Available | |
| Interfamily Deed Transfer | -- | None Available | |
| Survivorship Deed | $430,000 | Real Living Title Agency Ltd | |
| Deed | $321,600 | -- |
Mortgage History
| Date | Status | Loan Amount | Loan Type |
|---|---|---|---|
| Previous Owner | $75,000 | Credit Line Revolving | |
| Previous Owner | $50,000 | Credit Line Revolving | |
| Previous Owner | $312,000 | New Conventional | |
| Previous Owner | $55,000 | Credit Line Revolving | |
| Previous Owner | $30,000 | Credit Line Revolving | |
| Previous Owner | $344,000 | Fannie Mae Freddie Mac | |
| Previous Owner | $150,000 | Balloon | |
| Previous Owner | $100,000 | Credit Line Revolving | |
| Previous Owner | $180,000 | Balloon |
Property History
| Date | Event | Price | Change | Sq Ft Price |
|---|---|---|---|---|
| 02/06/2025 02/06/25 | Price Changed | $565,000 | -6.6% | $148 / Sq Ft |
| 01/29/2025 01/29/25 | Sold | $605,000 | +7.1% | $158 / Sq Ft |
| 01/14/2025 01/14/25 | Pending | -- | -- | -- |
| 01/08/2025 01/08/25 | For Sale | $565,000 | +28.4% | $148 / Sq Ft |
| 06/30/2017 06/30/17 | Sold | $440,000 | -2.2% | $151 / Sq Ft |
| 05/16/2017 05/16/17 | Pending | -- | -- | -- |
| 05/09/2017 05/09/17 | Price Changed | $449,900 | -5.3% | $154 / Sq Ft |
| 04/21/2017 04/21/17 | For Sale | $475,000 | -- | $163 / Sq Ft |
Tax History Compared to Growth
Tax History
| Year | Tax Paid | Tax Assessment Tax Assessment Total Assessment is a certain percentage of the fair market value that is determined by local assessors to be the total taxable value of land and additions on the property. | Land | Improvement |
|---|---|---|---|---|
| 2025 | $9,373 | $184,394 | $32,186 | $152,208 |
| 2024 | $9,373 | $184,394 | $32,186 | $152,208 |
| 2023 | $9,373 | $184,394 | $32,186 | $152,208 |
| 2022 | $8,208 | $144,057 | $25,144 | $118,913 |
| 2021 | $8,222 | $144,057 | $25,144 | $118,913 |
| 2020 | $8,077 | $144,050 | $25,140 | $118,910 |
| 2019 | $8,800 | $145,410 | $30,560 | $114,850 |
| 2018 | $8,768 | $145,410 | $30,560 | $114,850 |
| 2017 | $8,517 | $145,410 | $30,560 | $114,850 |
| 2016 | $8,578 | $137,290 | $30,560 | $106,730 |
| 2015 | $8,517 | $137,290 | $30,560 | $106,730 |
| 2014 | $8,541 | $137,290 | $30,560 | $106,730 |
| 2013 | $8,496 | $133,380 | $30,560 | $102,820 |
Agents Affiliated with this Home
-
R
Seller's Agent in 2025
Ricardo Simonelli
Keller Williams Chervenic Rlty
-
R
Buyer's Agent in 2025
Rachel McGinley
Keller Williams Chervenic Rlty
-
M
Seller's Agent in 2017
Michael Gower
Howard Hanna
-
Y
Buyer's Agent in 2017
Yvonne Highley
Berkshire Hathaway HomeServices Professional Realty
Map
Source: MLS Now
MLS Number: 5093300
APN: 30-09036
- 813 Silverberry Ln
- 342 Deep Creek Cir
- VL Valley View Rd
- 645 Brookwood Ct
- 8377 Valley View Rd
- 1053 Thistleridge Dr
- 5817 Timberline Trail
- 601 Brookline Ct
- 7739 Olde Eight Rd
- 1453 Prospect Rd
- 1440 E Hines Hill Rd
- 99 Boston Mills Rd W
- 6634 Regal Woods Dr
- 7488 Valley View Rd
- 1556 W Prospect St
- 7401 Buoy Ct
- 531 Atterbury Blvd
- 1593 Stonington Dr
- 6562 Regal Woods Dr
- 1486 Park Ridge Ave
