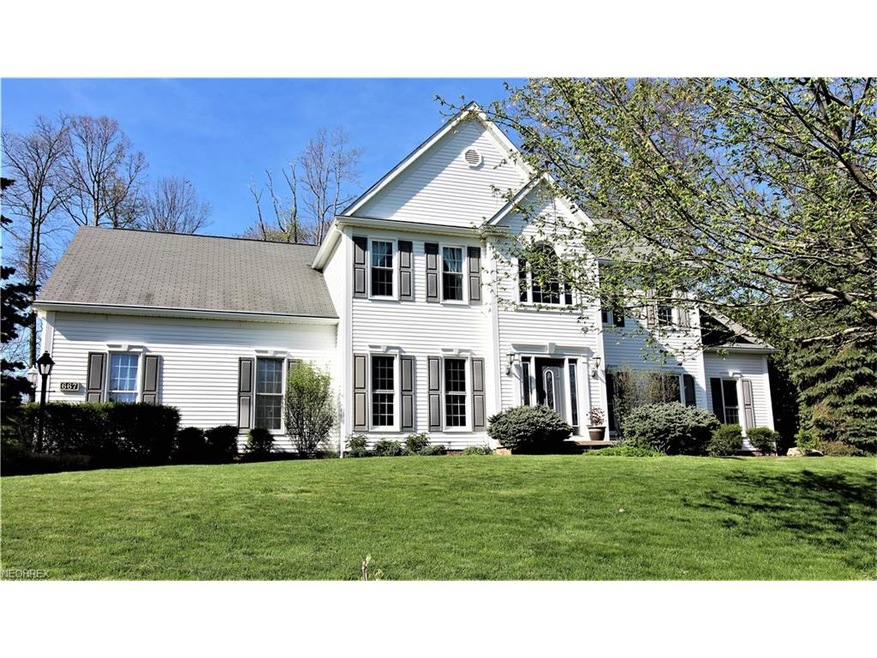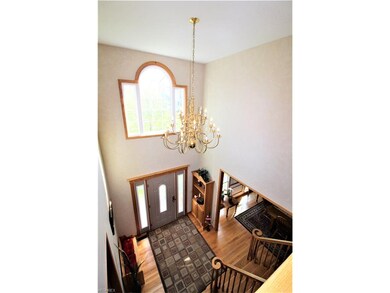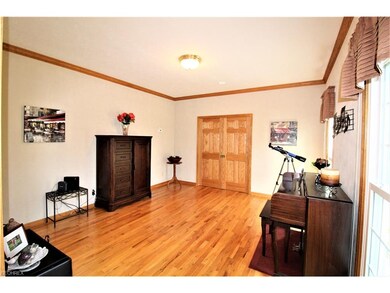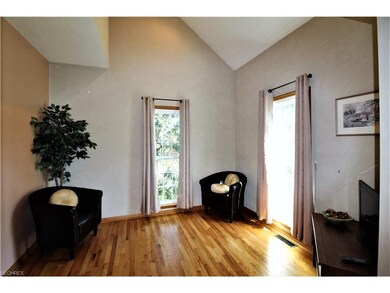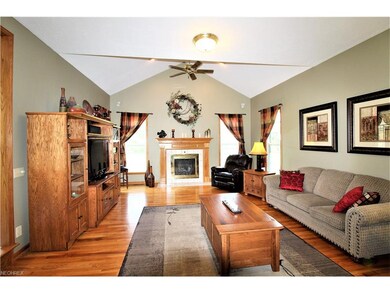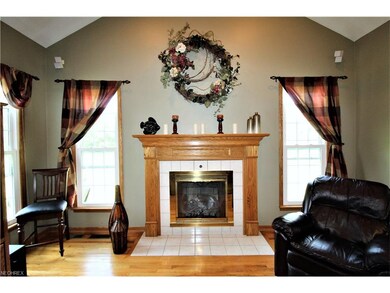
667 Westbrook Way Hudson, OH 44236
Highlights
- View of Trees or Woods
- Colonial Architecture
- 1 Fireplace
- Ellsworth Hill Elementary School Rated A-
- Wooded Lot
- 3 Car Attached Garage
About This Home
As of January 2025This custom built colonial is nestled on a beautiful treed lot in the desirable Woods of Westbrook. With the gorgeous park-like setting, this neutrally decorated home, has four bedrooms, three full baths and one-half bath. A spacious ceramic floor kitchen with an abundance of quartz counters, cabinets, stainless steel appliances, includes double ovens, and center island overlooks the patio area. Gatherings will be enjoyed in the family room, adjacent to the kitchen, with the brick front wood gas logged fireplace. The formal dining room, with crown and chair moldings, adjoins the kitchen area. The living room, with hardwood floors, leads to the study/office area. A spacious master bedroom has a trayed ceiling, a walk-in closet and a private master bath area. Three additional bedrooms with a full bath compliment the second floor. Notice the bonus space off of two of the bedrooms. The lower level has two professionally finished rooms; including a wet bar area. The home also features a first floor laundry and a three car garage.
Last Buyer's Agent
Berkshire Hathaway HomeServices Professional Realty License #265775

Home Details
Home Type
- Single Family
Est. Annual Taxes
- $8,578
Year Built
- Built in 1997
Lot Details
- 0.46 Acre Lot
- Lot Dimensions are 111x179
- South Facing Home
- Wooded Lot
HOA Fees
- $11 Monthly HOA Fees
Home Design
- Colonial Architecture
- Asphalt Roof
- Vinyl Construction Material
Interior Spaces
- 2,914 Sq Ft Home
- 2-Story Property
- 1 Fireplace
- Views of Woods
- Partially Finished Basement
Kitchen
- Built-In Oven
- Cooktop
- Microwave
- Dishwasher
- Disposal
Bedrooms and Bathrooms
- 4 Bedrooms
Laundry
- Dryer
- Washer
Parking
- 3 Car Attached Garage
- Heated Garage
- Garage Door Opener
Outdoor Features
- Patio
Utilities
- Forced Air Heating and Cooling System
- Heating System Uses Gas
Community Details
- Woods Community
Listing and Financial Details
- Assessor Parcel Number 3009036
Ownership History
Purchase Details
Home Financials for this Owner
Home Financials are based on the most recent Mortgage that was taken out on this home.Purchase Details
Purchase Details
Home Financials for this Owner
Home Financials are based on the most recent Mortgage that was taken out on this home.Purchase Details
Purchase Details
Home Financials for this Owner
Home Financials are based on the most recent Mortgage that was taken out on this home.Purchase Details
Home Financials for this Owner
Home Financials are based on the most recent Mortgage that was taken out on this home.Similar Homes in Hudson, OH
Home Values in the Area
Average Home Value in this Area
Purchase History
| Date | Type | Sale Price | Title Company |
|---|---|---|---|
| Deed | $605,000 | None Listed On Document | |
| Warranty Deed | $470,000 | America Land Title Llc | |
| Warranty Deed | $440,000 | None Available | |
| Interfamily Deed Transfer | -- | None Available | |
| Survivorship Deed | $430,000 | Real Living Title Agency Ltd | |
| Deed | $321,600 | -- |
Mortgage History
| Date | Status | Loan Amount | Loan Type |
|---|---|---|---|
| Previous Owner | $75,000 | Credit Line Revolving | |
| Previous Owner | $50,000 | Credit Line Revolving | |
| Previous Owner | $312,000 | New Conventional | |
| Previous Owner | $55,000 | Credit Line Revolving | |
| Previous Owner | $30,000 | Credit Line Revolving | |
| Previous Owner | $344,000 | Fannie Mae Freddie Mac | |
| Previous Owner | $150,000 | Balloon | |
| Previous Owner | $100,000 | Credit Line Revolving | |
| Previous Owner | $180,000 | Balloon |
Property History
| Date | Event | Price | Change | Sq Ft Price |
|---|---|---|---|---|
| 02/06/2025 02/06/25 | Price Changed | $565,000 | -6.6% | $148 / Sq Ft |
| 01/29/2025 01/29/25 | Sold | $605,000 | +7.1% | $158 / Sq Ft |
| 01/14/2025 01/14/25 | Pending | -- | -- | -- |
| 01/08/2025 01/08/25 | For Sale | $565,000 | +28.4% | $148 / Sq Ft |
| 06/30/2017 06/30/17 | Sold | $440,000 | -2.2% | $151 / Sq Ft |
| 05/16/2017 05/16/17 | Pending | -- | -- | -- |
| 05/09/2017 05/09/17 | Price Changed | $449,900 | -5.3% | $154 / Sq Ft |
| 04/21/2017 04/21/17 | For Sale | $475,000 | -- | $163 / Sq Ft |
Tax History Compared to Growth
Tax History
| Year | Tax Paid | Tax Assessment Tax Assessment Total Assessment is a certain percentage of the fair market value that is determined by local assessors to be the total taxable value of land and additions on the property. | Land | Improvement |
|---|---|---|---|---|
| 2025 | $9,373 | $184,394 | $32,186 | $152,208 |
| 2024 | $9,373 | $184,394 | $32,186 | $152,208 |
| 2023 | $9,373 | $184,394 | $32,186 | $152,208 |
| 2022 | $8,208 | $144,057 | $25,144 | $118,913 |
| 2021 | $8,222 | $144,057 | $25,144 | $118,913 |
| 2020 | $8,077 | $144,050 | $25,140 | $118,910 |
| 2019 | $8,800 | $145,410 | $30,560 | $114,850 |
| 2018 | $8,768 | $145,410 | $30,560 | $114,850 |
| 2017 | $8,517 | $145,410 | $30,560 | $114,850 |
| 2016 | $8,578 | $137,290 | $30,560 | $106,730 |
| 2015 | $8,517 | $137,290 | $30,560 | $106,730 |
| 2014 | $8,541 | $137,290 | $30,560 | $106,730 |
| 2013 | $8,496 | $133,380 | $30,560 | $102,820 |
Agents Affiliated with this Home
-
R
Seller's Agent in 2025
Ricardo Simonelli
Keller Williams Chervenic Rlty
-
R
Buyer's Agent in 2025
Rachel McGinley
Keller Williams Chervenic Rlty
-
M
Seller's Agent in 2017
Michael Gower
Howard Hanna
-
Y
Buyer's Agent in 2017
Yvonne Highley
Berkshire Hathaway HomeServices Professional Realty
Map
Source: MLS Now
MLS Number: 3896718
APN: 30-09036
- 813 Silverberry Ln
- 342 Deep Creek Cir
- VL Valley View Rd
- 645 Brookwood Ct
- 8377 Valley View Rd
- 1053 Thistleridge Dr
- 5817 Timberline Trail
- 601 Brookline Ct
- 7739 Olde Eight Rd
- 1453 Prospect Rd
- 1440 E Hines Hill Rd
- 99 Boston Mills Rd W
- 6634 Regal Woods Dr
- 7488 Valley View Rd
- 1556 W Prospect St
- 7401 Buoy Ct
- 531 Atterbury Blvd
- 1593 Stonington Dr
- 6562 Regal Woods Dr
- 1486 Park Ridge Ave
