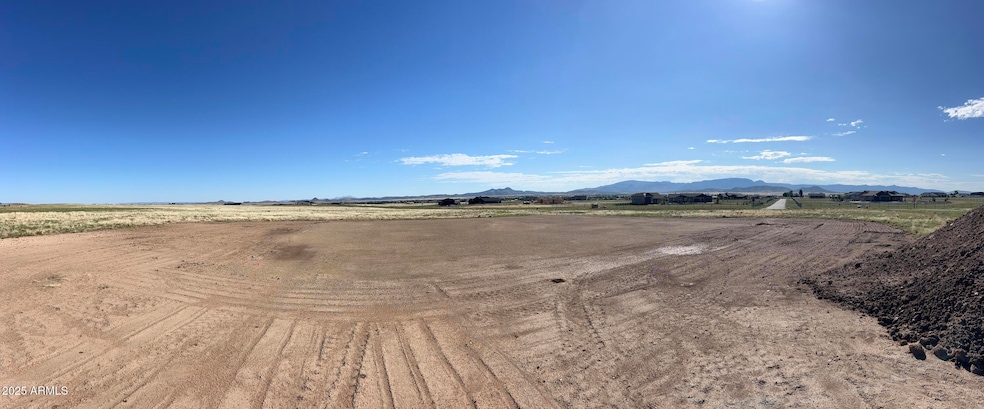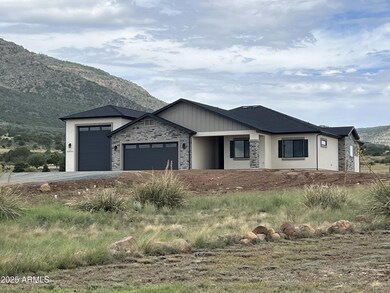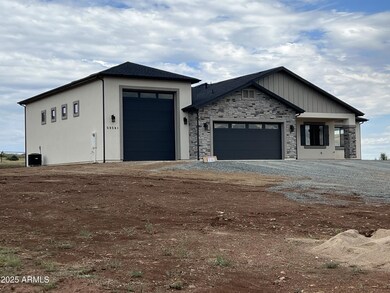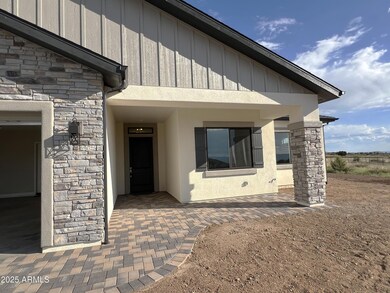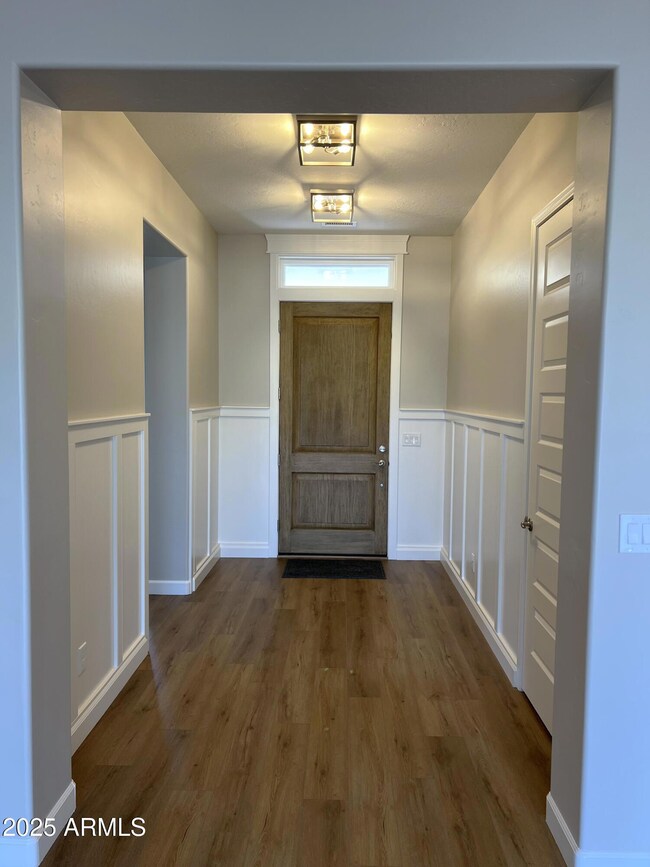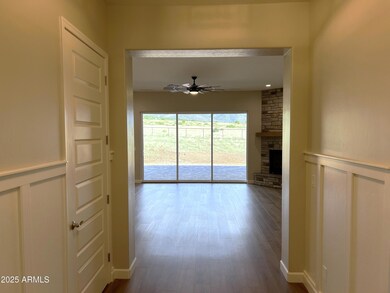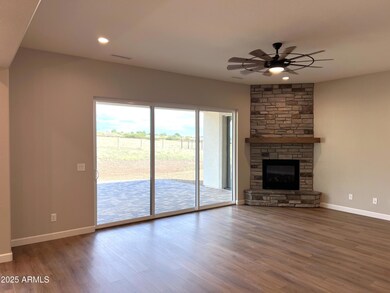
6670 E Rabbit Hole Way Prescott Valley, AZ 86315
Estimated payment $6,295/month
Highlights
- RV Access or Parking
- Mountain View
- Double Pane Windows
- Gated Community
- Covered patio or porch
- Dual Vanity Sinks in Primary Bathroom
About This Home
Beautiful Custon Home on 4 Acres with RV Garage and Great Views. Finely appointed 2,324 sq. ft. home situated on a spacious 4-AC lot with excellent views. Freatures include 10' Ceilings, quartz countertops, custom cabinetry, Bosch stainless steel appliances, and a mix of tile and carpet flooring throughout. Open concept layout with great natural light and excellent curb appeal. The home offers a tankless water heater, upgraded finishes such as board and batten in dining room and foyer. RV and car enthusiasts will appreciate the large RV garage with full hookups. Excellent will production. Home is expected to be completed towards the end of 2025. Add your personal touch on the home by selecting paint colors, choosing fixtures, etc.
Property Details
Home Type
- Multi-Family
Year Built
- Built in 2025 | Under Construction
HOA Fees
- $83 Monthly HOA Fees
Parking
- 3 Car Garage
- Garage Door Opener
- RV Access or Parking
Home Design
- Property Attached
- Wood Frame Construction
- Spray Foam Insulation
- Cellulose Insulation
- Composition Roof
- Board and Batten Siding
- Stone Exterior Construction
- Stucco
Interior Spaces
- 2,324 Sq Ft Home
- 1-Story Property
- Ceiling height of 9 feet or more
- Ceiling Fan
- Gas Fireplace
- Double Pane Windows
- Low Emissivity Windows
- Vinyl Clad Windows
- Mountain Views
- Washer and Dryer Hookup
Kitchen
- Breakfast Bar
- Built-In Electric Oven
- Gas Cooktop
- Built-In Microwave
- Kitchen Island
Flooring
- Carpet
- Tile
Bedrooms and Bathrooms
- 3 Bedrooms
- Primary Bathroom is a Full Bathroom
- 2.5 Bathrooms
- Dual Vanity Sinks in Primary Bathroom
- Bathtub With Separate Shower Stall
Schools
- Granville Elementary School
- Glassford Hill Middle School
Utilities
- Central Air
- Heating System Uses Propane
- Propane
- Tankless Water Heater
- Water Softener
- Septic Tank
- Cable TV Available
Additional Features
- Covered patio or porch
- 4.02 Acre Lot
Listing and Financial Details
- Tax Lot 15
- Assessor Parcel Number 103-67-027-J
Community Details
Overview
- Association fees include ground maintenance
- Copperfield Property Association, Phone Number (928) 420-7400
- Built by Legendary Builders LLC
- Copperfield Subdivision
Security
- Gated Community
Map
Home Values in the Area
Average Home Value in this Area
Tax History
| Year | Tax Paid | Tax Assessment Tax Assessment Total Assessment is a certain percentage of the fair market value that is determined by local assessors to be the total taxable value of land and additions on the property. | Land | Improvement |
|---|---|---|---|---|
| 2026 | -- | -- | -- | -- |
| 2025 | -- | -- | -- | -- |
Property History
| Date | Event | Price | Change | Sq Ft Price |
|---|---|---|---|---|
| 07/02/2025 07/02/25 | For Sale | $950,000 | -- | $409 / Sq Ft |
Purchase History
| Date | Type | Sale Price | Title Company |
|---|---|---|---|
| Warranty Deed | -- | None Listed On Document |
Similar Homes in Prescott Valley, AZ
Source: Arizona Regional Multiple Listing Service (ARMLS)
MLS Number: 6889484
APN: 103-67-027J
- 6621 E Rabbit Hole Way
- 6591 E Rabbit Hole Way
- 6793 E Bourbon Way
- 9225 N Copperfield Pkwy
- 6993 E Big Sky Trail
- 6881 E Bourbon Way
- 6829 E Sapphire Ln
- 6108 E Shasta Daisy Ln
- 6302 E Helens Way
- 8684 N Copperfield Pkwy
- Tba E Norma Dr (Lot 40 A-2)
- 10250 N Steel Rd
- 8951 N
- 6551 Angelina Trail
- 42e-4 ''Corner of Barnes and Norma''
- 5630 E Norma Dr
- 9625 N Poquito Valley Rd
- 42e-3 ''Corner of Barnes and Norma''
- 42b ''Corner of Barnes and Norma''
- 42e-2 ''Corner of Barnes and Norma''
- 8736 N Peaceful Valley Way
- 8863 Tromontana Rd
- 7099 N Valley Vista Rd
- 7454 E Granite View Unit 2
- 7729 E Addis Ave Unit 2
- 6069 N Rockland Dr Unit C
- 5862 N Thornberry Dr
- 6815 E Sandhurst Dr
- 5303 N Willoughby Dr
- 6198 E Oliver Ave
- 5985 Finch Place
- 5395 Granite Dells Pkwy
- 6810 E Spouse Dr
- 4901 N Jasper Pkwy
- 4791 N Yorkshire Loop
- 4420 N Viewpoint Dr Unit B
- 8571 E Spouse Dr Unit B
- 7601 E Cocopah Dr
- 3901 N Main St
- 1352 Warbler Way
