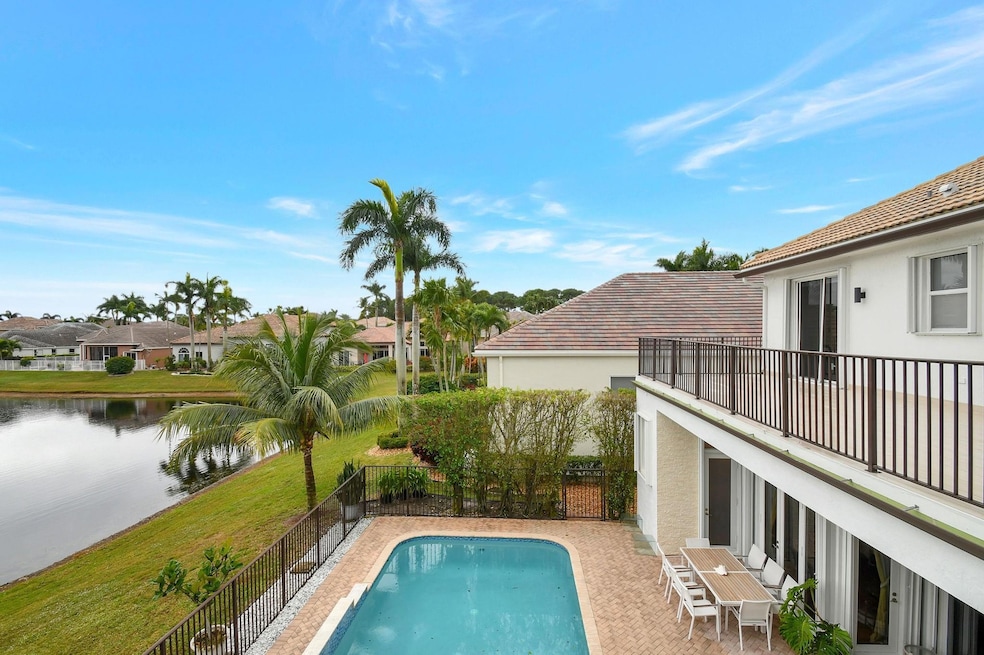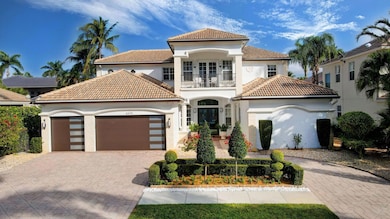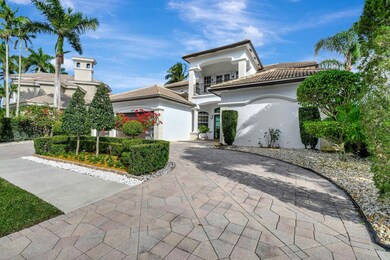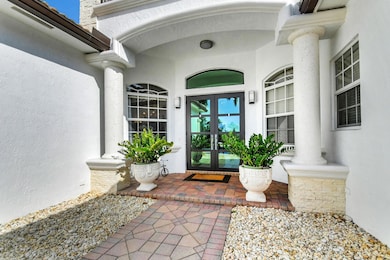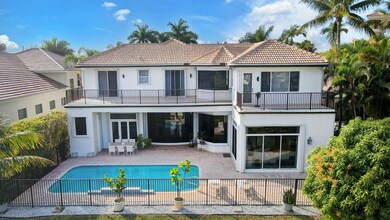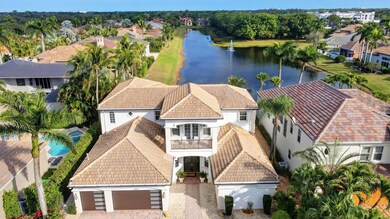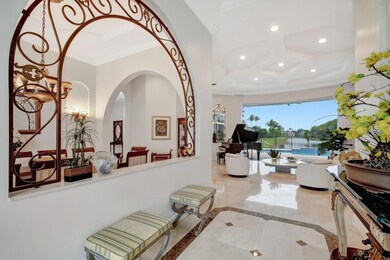6670 Grande Orchid Way Delray Beach, FL 33446
Highlights
- 79 Feet of Waterfront
- Fitness Center
- Private Pool
- Spanish River Community High School Rated A+
- Gated with Attendant
- Sauna
About This Home
ULTIMATE LUXURY RESIDENCE. ELEGANCE MEETS EXCELLENCE. UNOBSTRUCTED LONG LAKE VIEW. BEAUTIFUL SUNSETS ON THE SECOND FLOOR FRONT BALCONY. FLOOR TO CEILING GLASS WALLS AND SLIDING DOORS. NEWER GOURMET KITCHEN. NATURAL GAS STOVE. SUBZERO AND WOLF APPLIANCES. BEVERAGE COOLER. FIRST FLOOR: MASTER BEDROOM W/SAUNA/HERS/HIS CLOSET, CABANA BATH AND IN LAW SUITE W/ MURPHY BED. UPSTAIRS: 3 EN-SUITES W/ BALCONY AND THE LAKE VIEW, LOFT AND COFFEE/SNACKS/BAR STATION. EXTRA PANTRY STORAGE. ELECTRIC CAR CHARGER. IMPACT WINDOWS AND ACCORDION SHUTTERS. ACCESS TO MORIKAMI GARDEN. CLUBHOUSE W/ GYM. TENNIS/PICKLE BALL COURTS.
Home Details
Home Type
- Single Family
Est. Annual Taxes
- $18,752
Year Built
- Built in 1999
Lot Details
- 8,853 Sq Ft Lot
- 79 Feet of Waterfront
- Lake Front
- West Facing Home
- Fenced
- Property is zoned RTS
Parking
- 3 Car Attached Garage
- Garage Door Opener
- Circular Driveway
Home Design
- Spanish Tile Roof
Interior Spaces
- 5,014 Sq Ft Home
- 2-Story Property
- Ceiling Fan
- Blinds
- Great Room
- Family Room
- Formal Dining Room
- Den
- Utility Room
- Sauna
- Lake Views
- Attic
Kitchen
- Breakfast Area or Nook
- Breakfast Bar
- Self-Cleaning Oven
- Electric Range
- Microwave
- Ice Maker
- Dishwasher
- Disposal
Flooring
- Wood
- Marble
Bedrooms and Bathrooms
- 5 Bedrooms | 2 Main Level Bedrooms
Laundry
- Laundry Room
- Dryer
- Washer
Home Security
- Hurricane or Storm Shutters
- Impact Glass
- Fire and Smoke Detector
Pool
- Private Pool
- Pool Equipment or Cover
Outdoor Features
- Balcony
- Open Patio
Utilities
- Central Heating and Cooling System
- Power Generator
- Cable TV Available
Listing and Financial Details
- Property Available on 5/1/25
- Rent includes association dues, gas
- 12 Month Lease Term
- Assessor Parcel Number 00424627150000410
Community Details
Recreation
- Fitness Center
- Community Pool
Pet Policy
- Pets Allowed
Additional Features
- North Oaks Subdivision, Grande Orchid Floorplan
- Clubhouse
- Gated with Attendant
Map
Source: BeachesMLS (Greater Fort Lauderdale)
MLS Number: F10493512
APN: 00-42-46-27-15-000-0410
- 6815 Royal Orchid Cir
- 6581 Grande Orchid Way
- 6702 Royal Orchid Cir
- 6766 Royal Orchid Cir
- 16694 Mosaic Place
- 6927 Royal Orchid Cir
- 16251 Bristol Pointe Dr
- 6380 Dorsay Ct
- 16137 Via Monteverde
- 6362 Via Venetia N
- 16100 Villa Vizcaya Place
- 16076 Villa Vizcaya Place
- 16050 Tuscany Estates Dr
- 17081 Newport Club Dr
- 16042 Tuscany Estates Dr
- 17173 Newport Club Dr
- 6139 Via Venetia S
- 102 Saxony Ln Unit C
- 289 Saxony G
- 483 Saxony K
