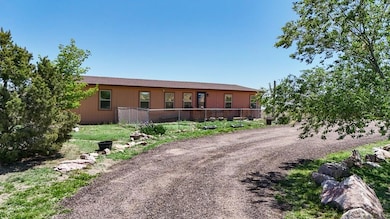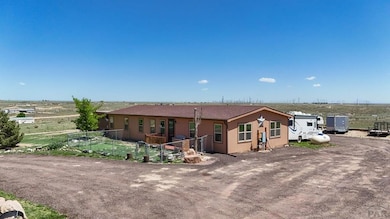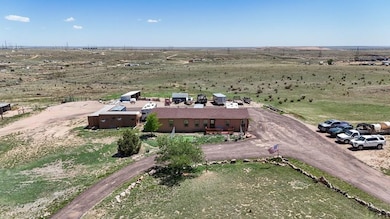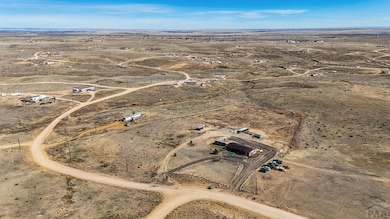Tucked away on 6.2 acres of wide-open space with Front Range and Pikes Peak view, this slice Colorado has everything you need for self-sufficient living. Whether you're looking for a homestead, hobby farm, or workshop retreat, this 3-bedroom, 2-bath home (with a bath rough-in) is packed with features designed for comfort, convenience, and country living at its best. Inside, you'll find beautiful hardwood floors throughout, with tile in the entryway, kitchen, and bathrooms for easy upkeep. A brand-new water heater and central air conditioning ensure year-round comfort, while the working hot tub lets you soak under the stars after a long day. The energy-efficient 200-AMP electric panel keeps power use in check, and the washer & dryer are specially rated for cistern use, making water conservation simple. This property is fully set up for country living, with three RV 50-amp hookups and a grey water drain—perfect for guests or extra workspace. An outlet for animal water heating tanks makes caring for livestock a breeze, and two shop buildings with electricity provide plenty of room for projects, including a dedicated electric panel for welding. You'll also find two loafing sheds and a tack shed, ideal for horses or livestock, along with barbless wire fencing and a hotwire setup to keep your animals safe and secure. The home runs on a leased propane tank for heat, while water needs are covered with cistern fill service and a full septic system for easy rural living.







