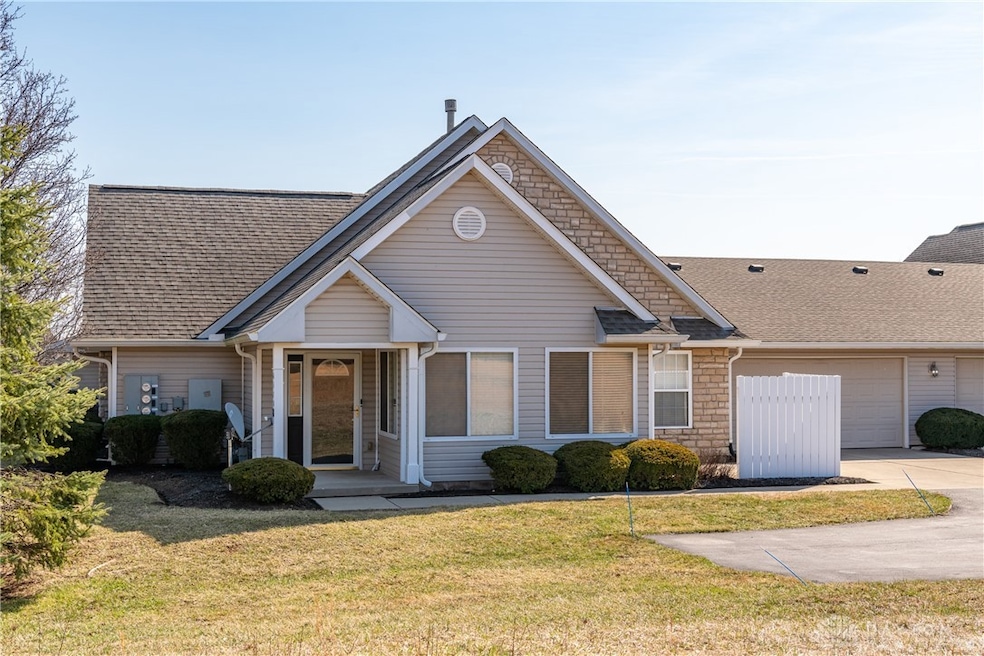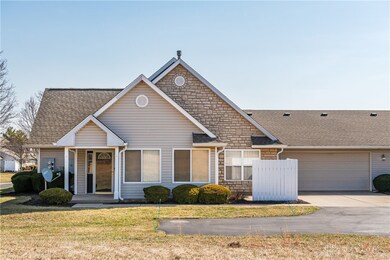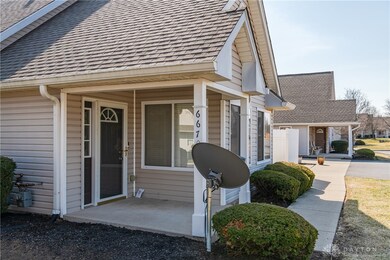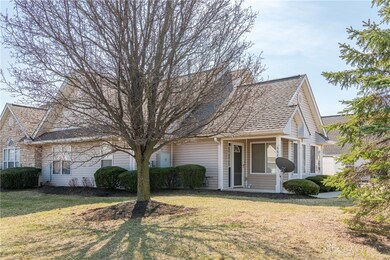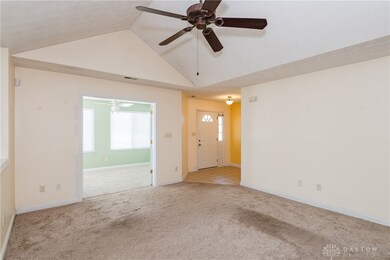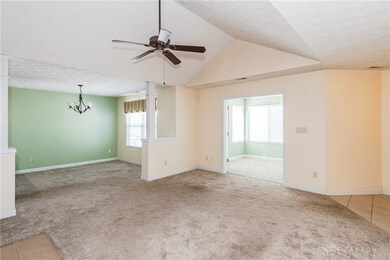
6670 Lexington Place N Unit H6670 Dayton, OH 45424
Pheasant Hill NeighborhoodHighlights
- 2 Car Attached Garage
- Parking Storage or Cabinetry
- Gas Fireplace
- Bathroom on Main Level
- Forced Air Heating and Cooling System
About This Home
As of April 2025This charming ranch-style condo offers comfortable one-level living with an inviting open floor plan. The spacious living room features vaulted ceilings and a cozy gas fireplace, creating a warm and airy atmosphere. The well-appointed kitchen flows seamlessly into the dining area, making it perfect for entertaining. A dedicated office space provides the flexibility to work from home or use as a hobby room. The condo includes two generously sized bedrooms and two full bathrooms. The primary suite boasts a double vanity and ample storage, ensuring both convenience and comfort. A separate laundry room adds to the home's functionality. Enjoy outdoor relaxation on the private patio, enclosed by a small fence for added privacy. The community's HOA provides exceptional amenities, including a 24-hour fitness center, a clubhouse, and an in-ground pool. Additionally, the HOA covers water, sewer, snow removal, lawn maintenance, and seasonal flower planting in common areas, allowing for a low-maintenance lifestyle. Don't delay, call or text today for your private showing!
Last Agent to Sell the Property
RE/MAX Victory + Affiliates Brokerage Phone: (937) 458-0385 License #2006002659

Property Details
Home Type
- Condominium
Est. Annual Taxes
- $2,661
Year Built
- 2004
HOA Fees
- $382 Monthly HOA Fees
Parking
- 2 Car Attached Garage
- Parking Storage or Cabinetry
Home Design
- Slab Foundation
- Vinyl Siding
- Stone
Interior Spaces
- 1,320 Sq Ft Home
- 1-Story Property
- Gas Fireplace
Bedrooms and Bathrooms
- 2 Bedrooms
- Bathroom on Main Level
- 2 Full Bathrooms
Utilities
- Forced Air Heating and Cooling System
- Heating System Uses Natural Gas
Community Details
- Association fees include clubhouse, insurance, ground maintenance, pool(s), snow removal, trash, water
- Towne Properties Association
- Lexington Vlg/Vlg/Pheasant Rdg Subdivision
Listing and Financial Details
- Assessor Parcel Number R72651428-0003
Map
Home Values in the Area
Average Home Value in this Area
Property History
| Date | Event | Price | Change | Sq Ft Price |
|---|---|---|---|---|
| 04/28/2025 04/28/25 | Sold | $194,000 | +2.1% | $147 / Sq Ft |
| 04/15/2025 04/15/25 | Pending | -- | -- | -- |
| 02/18/2025 02/18/25 | For Sale | $190,000 | -- | $144 / Sq Ft |
Tax History
| Year | Tax Paid | Tax Assessment Tax Assessment Total Assessment is a certain percentage of the fair market value that is determined by local assessors to be the total taxable value of land and additions on the property. | Land | Improvement |
|---|---|---|---|---|
| 2024 | $2,661 | $46,760 | $8,530 | $38,230 |
| 2023 | $2,661 | $46,760 | $8,530 | $38,230 |
| 2022 | $2,748 | $38,970 | $7,110 | $31,860 |
| 2021 | $2,756 | $38,970 | $7,110 | $31,860 |
| 2020 | $2,758 | $38,970 | $7,110 | $31,860 |
| 2019 | $2,489 | $30,800 | $7,110 | $23,690 |
| 2018 | $2,496 | $30,800 | $7,110 | $23,690 |
| 2017 | $2,459 | $30,800 | $7,110 | $23,690 |
| 2016 | $2,441 | $29,890 | $7,110 | $22,780 |
| 2015 | $2,411 | $29,890 | $7,110 | $22,780 |
| 2014 | $2,411 | $29,890 | $7,110 | $22,780 |
| 2012 | -- | $39,780 | $10,220 | $29,560 |
Mortgage History
| Date | Status | Loan Amount | Loan Type |
|---|---|---|---|
| Open | $97,250 | New Conventional | |
| Closed | $94,400 | New Conventional | |
| Previous Owner | $89,010 | New Conventional | |
| Previous Owner | $65,800 | Fannie Mae Freddie Mac | |
| Previous Owner | $95,600 | Unknown | |
| Previous Owner | $1,303,217 | Unknown |
Deed History
| Date | Type | Sale Price | Title Company |
|---|---|---|---|
| Warranty Deed | $118,000 | Hallmark Title | |
| Warranty Deed | $98,900 | Fidelity Lawyers Title Agenc | |
| Warranty Deed | $149,000 | Midwest Title Company |
Similar Homes in Dayton, OH
Source: Dayton REALTORS®
MLS Number: 928238
APN: R72651428-0003
- 6669 Lexington Place N
- 6713 Chalmers St
- 6635 Morrell Dr
- 6431 Heritage Park Blvd
- 6519 Marino
- 6520 Greeley Ave
- 6846 Herron Place
- 6736 Grovebelle Dr
- 5638 Kitridge Rd
- 6230 Pheasant Hill Rd
- 5518 Toni Ct
- 6911 Geyser Ct
- 6327 Harvest Meadows Dr
- 5010 Gander Rd W
- 4209 Willow Mist Dr
- 5700 Benedict Rd
- 5638 Chukar Dr
- 5676 Shady Oak St
- 5641 Shady Oak St
- 5605 Sandpiper Ln
