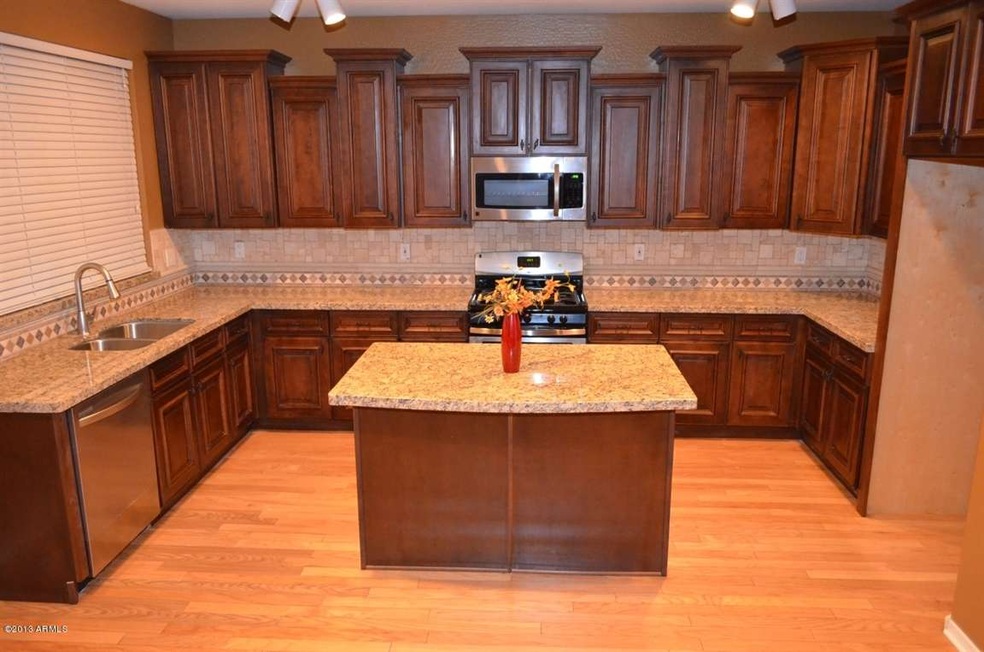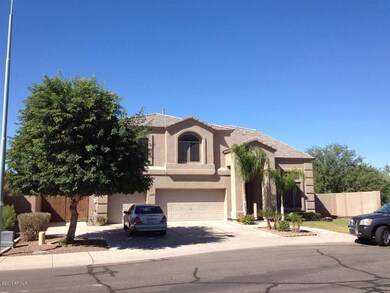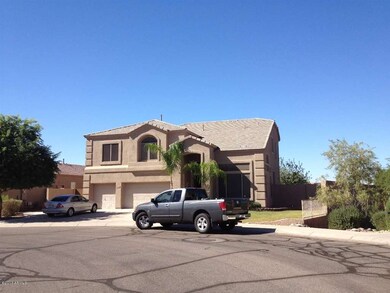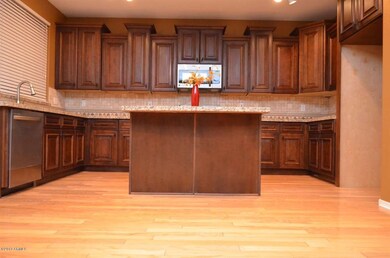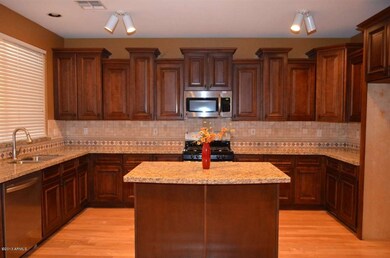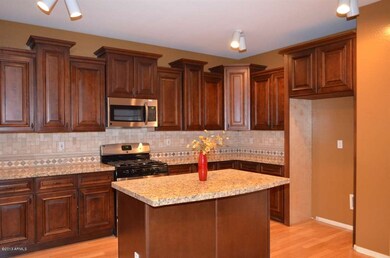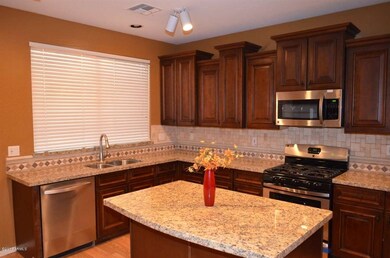
6670 S Eucalyptus Place Chandler, AZ 85249
South Chandler NeighborhoodHighlights
- Private Pool
- RV Gated
- Vaulted Ceiling
- Jane D. Hull Elementary School Rated A
- Mountain View
- 5-minute walk to La Paloma Park
About This Home
As of May 2013NEWLY LISTED. DOM is not correct. Complete Remodeled through out. Luxurious, Move-In Ready. Gourmet Kitchen with NEW Designer Custom Staggered Cabinets with Soft-Closing + Knobs, New Granite counter top + Designer Back-Splash, Faucets. New Upgrade Stainless Steel Appliances, New upgrade Carpet Flooring, Shiny Hardwood floor, Paint Work In-Out. 5 bedrooms, 3 baths + Game room with walking deck, 3 car garage (1 bed + full bath downstairs). Self-Cleaning Crystal Clear Pool. Grass, Palm trees, large covered patio in HUGE backyard waiting for your family entertainment. Quiet neighbors in great school district. Your client won’t find a better home.
Last Buyer's Agent
Laura Owens
Keller Williams Realty East Valley License #SA646357000

Home Details
Home Type
- Single Family
Est. Annual Taxes
- $2,057
Year Built
- Built in 2002
Lot Details
- 10,057 Sq Ft Lot
- Block Wall Fence
- Front and Back Yard Sprinklers
- Sprinklers on Timer
- Grass Covered Lot
Parking
- 3 Car Garage
- RV Gated
Home Design
- Wood Frame Construction
- Tile Roof
- Stucco
Interior Spaces
- 3,744 Sq Ft Home
- 2-Story Property
- Vaulted Ceiling
- 1 Fireplace
- Double Pane Windows
- Solar Screens
- Mountain Views
Kitchen
- Eat-In Kitchen
- Built-In Microwave
- Dishwasher
- Kitchen Island
- Granite Countertops
Flooring
- Wood
- Carpet
- Tile
Bedrooms and Bathrooms
- 5 Bedrooms
- Primary Bathroom is a Full Bathroom
- 3 Bathrooms
- Dual Vanity Sinks in Primary Bathroom
- Bathtub With Separate Shower Stall
Laundry
- Laundry in unit
- Washer and Dryer Hookup
Outdoor Features
- Private Pool
- Covered patio or porch
Schools
- Jane D. Hull Elementary School
- San Tan Elementary Middle School
- Basha High School
Utilities
- Refrigerated Cooling System
- Heating System Uses Natural Gas
- Cable TV Available
Listing and Financial Details
- Tax Lot 51
- Assessor Parcel Number 303-84-500
Community Details
Overview
- Property has a Home Owners Association
- Cooper Commons Association, Phone Number (480) 892-5222
- Built by US HOMES
- Cooper Commons 2 Parcel 4 Subdivision
Recreation
- Community Playground
- Bike Trail
Ownership History
Purchase Details
Home Financials for this Owner
Home Financials are based on the most recent Mortgage that was taken out on this home.Purchase Details
Purchase Details
Home Financials for this Owner
Home Financials are based on the most recent Mortgage that was taken out on this home.Purchase Details
Home Financials for this Owner
Home Financials are based on the most recent Mortgage that was taken out on this home.Purchase Details
Home Financials for this Owner
Home Financials are based on the most recent Mortgage that was taken out on this home.Purchase Details
Purchase Details
Home Financials for this Owner
Home Financials are based on the most recent Mortgage that was taken out on this home.Similar Homes in the area
Home Values in the Area
Average Home Value in this Area
Purchase History
| Date | Type | Sale Price | Title Company |
|---|---|---|---|
| Interfamily Deed Transfer | -- | Premier Title Agency | |
| Interfamily Deed Transfer | -- | Premier Title Agency | |
| Interfamily Deed Transfer | -- | None Available | |
| Warranty Deed | $357,000 | Stewart Title & Trust Of Pho | |
| Interfamily Deed Transfer | -- | North American Title Company | |
| Warranty Deed | $260,000 | North American Title Company | |
| Interfamily Deed Transfer | -- | Pioneer Title Agency Inc | |
| Warranty Deed | $559,000 | Lawyers Title Insurance Corp |
Mortgage History
| Date | Status | Loan Amount | Loan Type |
|---|---|---|---|
| Open | $157,000 | Credit Line Revolving | |
| Open | $360,000 | New Conventional | |
| Closed | $360,000 | New Conventional | |
| Closed | $350,533 | FHA | |
| Previous Owner | $169,000 | New Conventional | |
| Previous Owner | $473,600 | Negative Amortization | |
| Previous Owner | $88,800 | Stand Alone Second | |
| Previous Owner | $111,800 | Stand Alone Second | |
| Previous Owner | $447,200 | New Conventional | |
| Previous Owner | $181,300 | Unknown |
Property History
| Date | Event | Price | Change | Sq Ft Price |
|---|---|---|---|---|
| 05/15/2013 05/15/13 | Sold | $357,000 | -3.5% | $95 / Sq Ft |
| 04/15/2013 04/15/13 | For Sale | $369,888 | 0.0% | $99 / Sq Ft |
| 04/13/2013 04/13/13 | For Sale | $369,888 | 0.0% | $99 / Sq Ft |
| 04/08/2013 04/08/13 | Price Changed | $369,888 | 0.0% | $99 / Sq Ft |
| 04/07/2013 04/07/13 | Pending | -- | -- | -- |
| 04/06/2013 04/06/13 | Pending | -- | -- | -- |
| 04/04/2013 04/04/13 | Price Changed | $369,888 | +0.2% | $99 / Sq Ft |
| 04/04/2013 04/04/13 | Price Changed | $369,000 | -0.2% | $99 / Sq Ft |
| 03/28/2013 03/28/13 | Price Changed | $369,888 | 0.0% | $99 / Sq Ft |
| 03/02/2013 03/02/13 | For Sale | $369,900 | +42.3% | $99 / Sq Ft |
| 09/28/2012 09/28/12 | Sold | $260,000 | 0.0% | $69 / Sq Ft |
| 07/09/2012 07/09/12 | Pending | -- | -- | -- |
| 06/21/2012 06/21/12 | For Sale | $259,900 | -- | $69 / Sq Ft |
Tax History Compared to Growth
Tax History
| Year | Tax Paid | Tax Assessment Tax Assessment Total Assessment is a certain percentage of the fair market value that is determined by local assessors to be the total taxable value of land and additions on the property. | Land | Improvement |
|---|---|---|---|---|
| 2025 | $2,887 | $36,969 | -- | -- |
| 2024 | $2,827 | $35,209 | -- | -- |
| 2023 | $2,827 | $52,470 | $10,490 | $41,980 |
| 2022 | $2,730 | $40,110 | $8,020 | $32,090 |
| 2021 | $2,852 | $37,210 | $7,440 | $29,770 |
| 2020 | $2,837 | $35,520 | $7,100 | $28,420 |
| 2019 | $2,730 | $33,210 | $6,640 | $26,570 |
| 2018 | $2,641 | $30,880 | $6,170 | $24,710 |
| 2017 | $2,464 | $29,460 | $5,890 | $23,570 |
| 2016 | $2,362 | $30,300 | $6,060 | $24,240 |
| 2015 | $2,297 | $29,410 | $5,880 | $23,530 |
Agents Affiliated with this Home
-
Tai Le

Seller's Agent in 2013
Tai Le
Vina Realty
(602) 595-7555
16 Total Sales
-
L
Buyer's Agent in 2013
Laura Owens
Keller Williams Realty East Valley
(480) 529-3605
-
Wayne Decker
W
Seller's Agent in 2012
Wayne Decker
Superlative Realty
(480) 756-9922
23 Total Sales
Map
Source: Arizona Regional Multiple Listing Service (ARMLS)
MLS Number: 4898276
APN: 303-84-500
- 1970 E Winged Foot Dr Unit 9
- 1871 E Westchester Dr
- 6873 S Lake Forest Ct
- 6877 S Oakmont Dr Unit 12
- 1917 E Lindrick Dr
- 6621 S Coral Gable Dr
- 6831 S Coral Gable Dr
- 6871 S Coral Gable Dr
- 1803 E Palm Beach Dr Unit 11
- 6391 S Oakmont Dr
- 6870 S Justin Way
- 6331 S Cypress Point Dr
- 2442 E Winged Foot Dr
- 2358 E Peach Tree Dr
- 1706 E Lindrick Dr
- 2474 E Westchester Dr
- 1621 E Firestone Dr
- 2424 E Peach Tree Dr
- 6942 S Championship Dr
- 1549 E Westchester Dr
