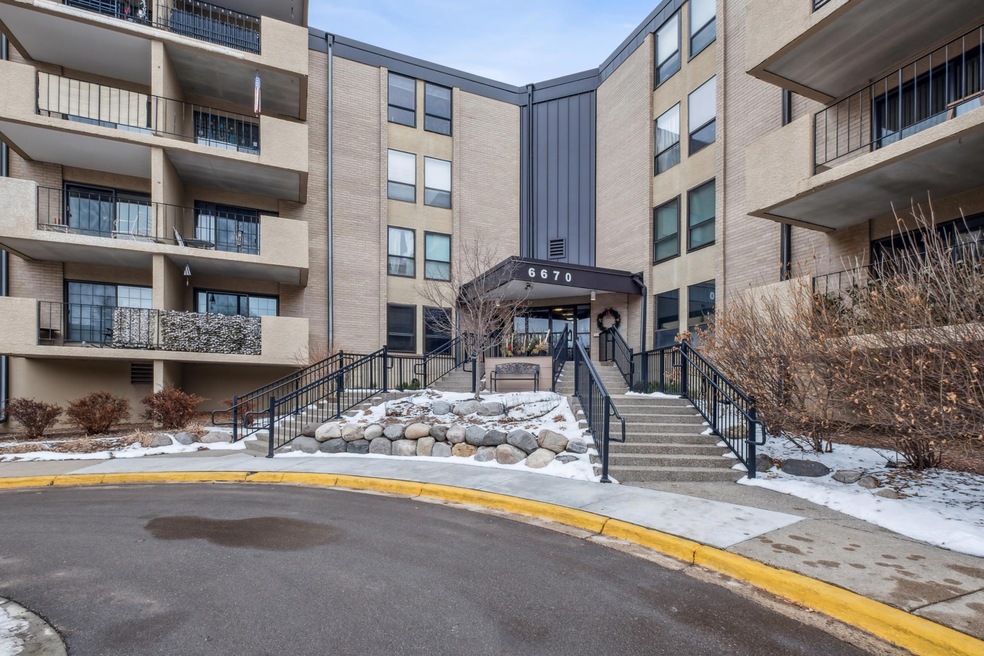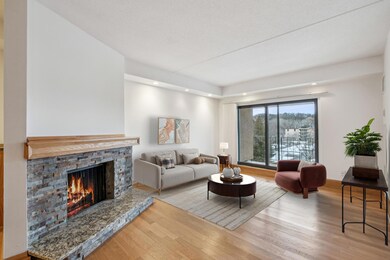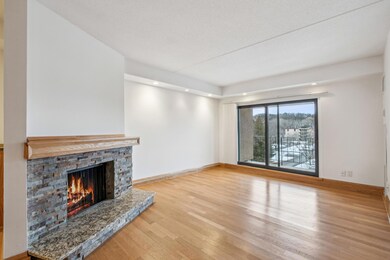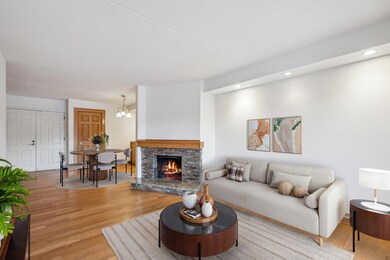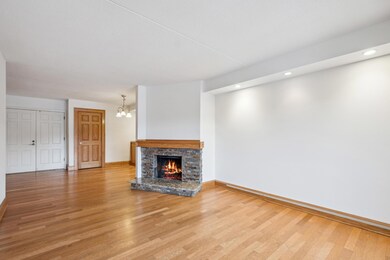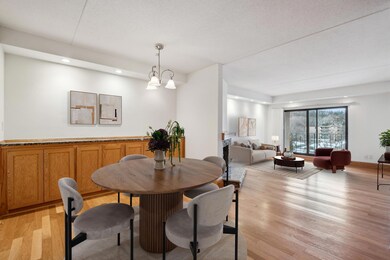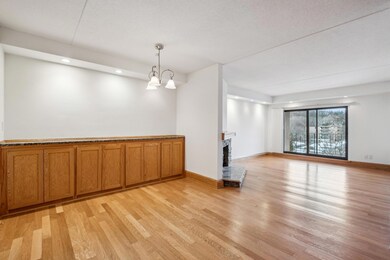
6670 Vernon Ave S Unit 408 Edina, MN 55436
Bredesen Park NeighborhoodHighlights
- Sauna
- Community Indoor Pool
- Elevator
- Hopkins Senior High School Rated A-
- Community Garden
- Patio
About This Home
As of April 2025Welcome to Fountain Woods! The first thing you will notice when driving into this development is the space between the four buildings, giving a great sense of openness. This condo has been freshly painted and is ready for you to just move in. Nicely updated Kitchen. Real wood floors. South-facing balcony. This is a top-floor unit, so extra quite because there is no one above you. Great access to major roadways and walking trails.
Last Agent to Sell the Property
Coldwell Banker Realty Brokerage Phone: 612-669-1922 Listed on: 01/21/2025

Property Details
Home Type
- Condominium
Est. Annual Taxes
- $1,747
Year Built
- Built in 1972
HOA Fees
- $658 Monthly HOA Fees
Parking
- 1 Car Garage
- Tuck Under Garage
- Garage Door Opener
Interior Spaces
- 903 Sq Ft Home
- 1-Story Property
- Wood Burning Fireplace
- Living Room with Fireplace
- Sauna
Kitchen
- Range
- Microwave
- Dishwasher
- Disposal
Bedrooms and Bathrooms
- 2 Bedrooms
- 1 Full Bathroom
Utilities
- Forced Air Heating and Cooling System
- Cable TV Available
Additional Features
- Patio
- Additional Parcels
Listing and Financial Details
- Assessor Parcel Number 3111721310136
Community Details
Overview
- Association fees include air conditioning, cable TV, controlled access, electricity, gas, hazard insurance, heating, internet, lawn care, ground maintenance, parking, professional mgmt, trash, sewer, shared amenities, snow removal
- Association One Association, Phone Number (833) 737-8663
- High-Rise Condominium
- Condo 0496 Fountain Woods Ii Subdivision
Amenities
- Community Garden
- Coin Laundry
- Elevator
Recreation
- Community Indoor Pool
- Trails
Ownership History
Purchase Details
Home Financials for this Owner
Home Financials are based on the most recent Mortgage that was taken out on this home.Purchase Details
Home Financials for this Owner
Home Financials are based on the most recent Mortgage that was taken out on this home.Purchase Details
Similar Homes in Edina, MN
Home Values in the Area
Average Home Value in this Area
Purchase History
| Date | Type | Sale Price | Title Company |
|---|---|---|---|
| Warranty Deed | $175,000 | Gibraltar Title | |
| Warranty Deed | $175,000 | Results Title | |
| Warranty Deed | $80,000 | -- | |
| Deed | $175,000 | -- |
Mortgage History
| Date | Status | Loan Amount | Loan Type |
|---|---|---|---|
| Open | $166,250 | New Conventional | |
| Previous Owner | $140,000 | New Conventional | |
| Closed | $140,000 | No Value Available |
Property History
| Date | Event | Price | Change | Sq Ft Price |
|---|---|---|---|---|
| 04/03/2025 04/03/25 | Sold | $175,000 | 0.0% | $194 / Sq Ft |
| 01/21/2025 01/21/25 | For Sale | $175,000 | -- | $194 / Sq Ft |
Tax History Compared to Growth
Tax History
| Year | Tax Paid | Tax Assessment Tax Assessment Total Assessment is a certain percentage of the fair market value that is determined by local assessors to be the total taxable value of land and additions on the property. | Land | Improvement |
|---|---|---|---|---|
| 2023 | $1,747 | $175,000 | $35,000 | $140,000 |
| 2022 | $1,451 | $168,000 | $35,000 | $133,000 |
| 2021 | $1,635 | $145,000 | $30,000 | $115,000 |
| 2020 | $1,706 | $140,000 | $25,000 | $115,000 |
| 2019 | $1,510 | $140,000 | $25,000 | $115,000 |
| 2018 | $1,561 | $125,000 | $25,000 | $100,000 |
| 2017 | $1,456 | $115,000 | $25,000 | $90,000 |
| 2016 | $1,012 | $77,200 | $20,000 | $57,200 |
| 2015 | $894 | $67,200 | $20,000 | $47,200 |
| 2014 | -- | $65,000 | $20,000 | $45,000 |
Agents Affiliated with this Home
-
Michael McGee

Seller's Agent in 2025
Michael McGee
Coldwell Banker Burnet
(612) 669-1922
1 in this area
67 Total Sales
-
Samuel Slipka
S
Buyer's Agent in 2025
Samuel Slipka
RE/MAX Results
(651) 200-9067
1 in this area
4 Total Sales
Map
Source: NorthstarMLS
MLS Number: 6651381
APN: 31-117-21-31-0136
- 6670 Vernon Ave S Unit 301
- 6670 Vernon Ave S Unit 311
- 6730 Vernon Ave S Unit 207
- 6650 Vernon Ave S Unit 112
- 6650 Vernon Ave S Unit 207
- 6650 Vernon Ave S Unit 407
- 6650 Vernon Ave S Unit 103
- 6710 Vernon Ave S Unit 316
- 6710 Vernon Ave S Unit 203
- 6710 Vernon Ave S Unit 307
- 6710 Vernon Ave S Unit 403
- 6710 Vernon Ave S Unit 113
- 6807 Langford Dr Unit 7
- 6806 Langford Dr
- 6085 Lincoln Dr Unit 220
- 6085 Lincoln Dr Unit 223
- 6085 Lincoln Dr Unit 123
- 6085 Lincoln Dr Unit 122
- 6105 Lincoln Dr Unit 333
- 6115 Lincoln Dr Unit 154
